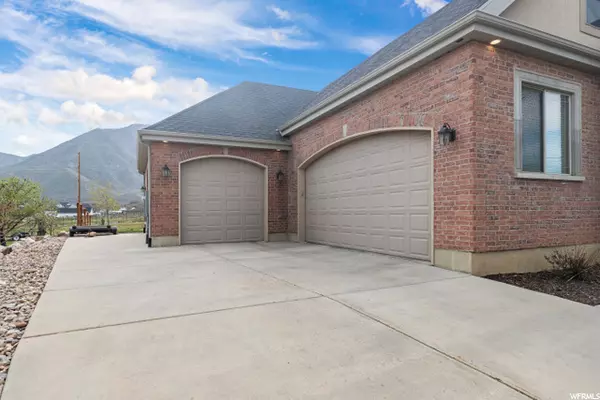$879,000
$879,000
For more information regarding the value of a property, please contact us for a free consultation.
6 Beds
6 Baths
4,776 SqFt
SOLD DATE : 06/13/2022
Key Details
Sold Price $879,000
Property Type Single Family Home
Sub Type Single Family Residence
Listing Status Sold
Purchase Type For Sale
Square Footage 4,776 sqft
Price per Sqft $184
Subdivision Harvest Ridge
MLS Listing ID 1810068
Sold Date 06/13/22
Style Rambler/Ranch
Bedrooms 6
Full Baths 3
Half Baths 1
Three Quarter Bath 2
Construction Status Blt./Standing
HOA Fees $19/ann
HOA Y/N Yes
Abv Grd Liv Area 2,628
Year Built 2006
Annual Tax Amount $3,722
Lot Size 0.350 Acres
Acres 0.35
Lot Dimensions 0.0x0.0x0.0
Property Description
Bring the pickiest buyers, and prepare to be amazed. This home is immaculate, with too many updates and improvements to name them all. Note the gorgeous mountain views, and clean, clear air. Solid hickory floors greet you at the entrance, and have been perfectly maintained. New carpet, updated paint, cabinetry, are a stunning compliment with the 9'/vaulted ceilings over spacious rooms on the main and the extra height in the basement. Rooms are more than big enough to be comfortable, with extra maneuvering space in areas like kitchen, laundry, and bathrooms--plus the VIEWS! Extend that living space to the open deck that is shaded in the afternoon, stretching between kitchen and master to soak in the quiet, and those mountain views, and The Air! Huge Basement is dug out so that the windows and doors make it feel like a second house--Definitely NOT a basement. The family room boasts a Theater screen and projector that stays with the house for those invite-everybody party nights. There's a kitchen in the basement. The stove is currently in the storeroom, but the plug is there so it can function as a full kitchen. That's for the boomerang kids, or the mom that visits and decides to stay a while. There are Two New water heaters. The garage is a dream garage with extra width, depth, and height everywhere. The 3rd car side is a drive through with garage doors on each end. Plenty of room for that boat, truck, and toys. Once you come, you just won't want to leave!
Location
State UT
County Utah
Area Payson; Elk Rg; Salem; Wdhil
Zoning Single-Family
Direction DIRECTIONS: From State Road 198, turn East on 400 N in Salem, then turn South on 500 East. Turn West on 360 South, then turn back onto 500 E to continue South on 500 E to Harvest Ridge Drive. House is #1241 N Harvest Ridge Dr.
Rooms
Basement Daylight, Entrance, Full, Walk-Out Access
Main Level Bedrooms 3
Interior
Interior Features Bar: Wet, Bath: Master, Bath: Sep. Tub/Shower, Closet: Walk-In, Den/Office, Disposal, Gas Log, Jetted Tub, Range/Oven: Free Stdng., Vaulted Ceilings
Heating Forced Air, Gas: Central
Cooling Central Air
Flooring Carpet, Hardwood, Tile
Fireplaces Number 1
Equipment Window Coverings, Projector
Fireplace true
Window Features Blinds
Appliance Microwave, Water Softener Owned
Laundry Electric Dryer Hookup
Exterior
Exterior Feature Patio: Covered, Walkout
Garage Spaces 3.0
Utilities Available Natural Gas Connected, Electricity Connected, Sewer Connected, Water Connected
View Y/N Yes
View Mountain(s)
Roof Type Asphalt
Present Use Single Family
Topography Curb & Gutter, Sprinkler: Auto-Full, View: Mountain, Drip Irrigation: Auto-Full
Porch Covered
Total Parking Spaces 3
Private Pool false
Building
Lot Description Curb & Gutter, Sprinkler: Auto-Full, View: Mountain, Drip Irrigation: Auto-Full
Faces Southwest
Story 3
Sewer Sewer: Connected
Water Culinary
Structure Type Brick,Stucco
New Construction No
Construction Status Blt./Standing
Schools
Elementary Schools Foothills
Middle Schools Salem Jr
High Schools Salem Hills
School District Nebo
Others
HOA Name Paul Cneney
Senior Community No
Tax ID 41-606-0016
Acceptable Financing Cash, Conventional
Horse Property No
Listing Terms Cash, Conventional
Financing Conventional
Read Less Info
Want to know what your home might be worth? Contact us for a FREE valuation!

Our team is ready to help you sell your home for the highest possible price ASAP
Bought with Territory Land Real Estate








