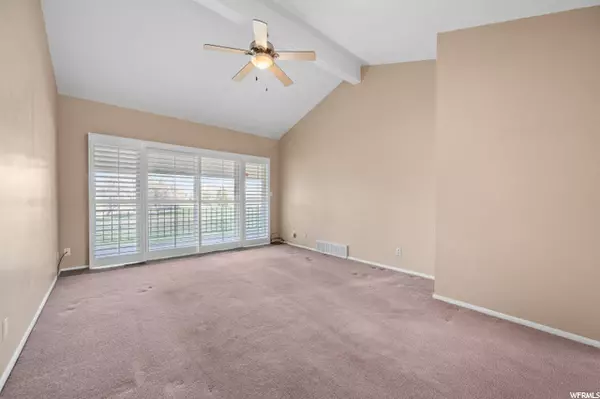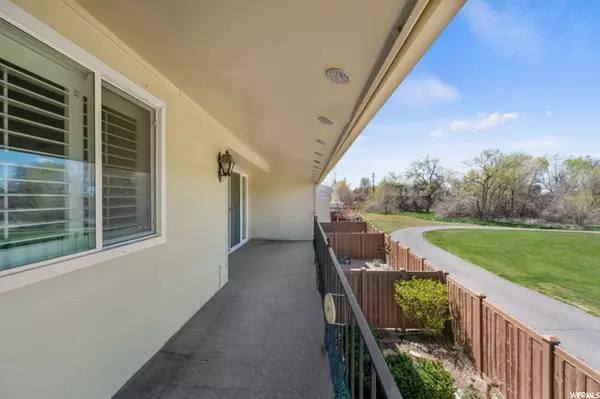$457,500
$455,000
0.5%For more information regarding the value of a property, please contact us for a free consultation.
3 Beds
3 Baths
1,664 SqFt
SOLD DATE : 06/23/2022
Key Details
Sold Price $457,500
Property Type Condo
Sub Type Condominium
Listing Status Sold
Purchase Type For Sale
Square Footage 1,664 sqft
Price per Sqft $274
Subdivision Spring Hill
MLS Listing ID 1811208
Sold Date 06/23/22
Style Split-Entry/Bi-Level
Bedrooms 3
Full Baths 1
Half Baths 1
Three Quarter Bath 1
Construction Status Blt./Standing
HOA Fees $331/mo
HOA Y/N Yes
Abv Grd Liv Area 832
Year Built 1974
Annual Tax Amount $1,265
Lot Size 435 Sqft
Acres 0.01
Lot Dimensions 0.0x0.0x0.0
Property Description
This townhome style, Spring Hills unit backs right up to the 3rd hole of Salt Lake's beloved McRiley Golf Course and is centrally located in Murray just off of Vine Street, making for easy access to shopping, restaurants, downtown Murray , downtown Holladay and the highway. On the main floor, enjoy a spacious living room with sliding doors that open up to a balcony overlooking the golf course, plus a master bedroom with an ensuite master bath and walk-in closet. Downstairs you will find two large bedrooms and a full bathroom, a dedicated laundry room and full living or entertainment room with a gas fireplace. This level also features sliding doors that walk out to a private, fenced in back yard. Another perk that can't be left unmentioned is the full size, detached 2 Car Garage that is steps from the front door. Spring Hill is a nice and quiet community with a pool, clubhouse and green space as well as some RV / oversized vehicle parking spaces owners can pay extra for (if / when available). This wonderful home was cared for by the same owner for close to twenty years, it is ready for you to come make it yours.
Location
State UT
County Salt Lake
Area Murray; Taylorsvl; Midvale
Rooms
Basement Full, Walk-Out Access
Main Level Bedrooms 1
Interior
Interior Features Alarm: Fire, Bath: Master, Bath: Sep. Tub/Shower, Closet: Walk-In, Disposal, Gas Log, Great Room, Range/Oven: Built-In, Vaulted Ceilings
Heating Forced Air, Gas: Central
Cooling Central Air
Flooring Carpet, Linoleum
Fireplaces Number 2
Fireplaces Type Insert
Equipment Fireplace Insert
Fireplace true
Window Features Part,Plantation Shutters,Shades
Appliance Ceiling Fan, Portable Dishwasher, Dryer, Microwave, Range Hood, Refrigerator, Satellite Dish, Washer
Laundry Electric Dryer Hookup
Exterior
Exterior Feature Balcony, Basement Entrance, Deck; Covered, Secured Parking, Sliding Glass Doors, Storm Doors, Patio: Open
Garage Spaces 2.0
Pool Heated, In Ground
Community Features Clubhouse
Utilities Available Natural Gas Connected, Electricity Connected, Sewer Connected, Sewer: Public, Water Connected
Amenities Available Clubhouse, Earthquake Insurance, Maintenance, Pet Rules, Pets Permitted, Picnic Area, Snow Removal, Trash, Water
View Y/N Yes
View Valley
Roof Type Asphalt
Present Use Residential
Topography Curb & Gutter, Fenced: Part, Road: Paved, Secluded Yard, Sprinkler: Auto-Full, Terrain, Flat, View: Valley
Accessibility Accessible Kitchen Appliances
Porch Patio: Open
Total Parking Spaces 2
Private Pool true
Building
Lot Description Curb & Gutter, Fenced: Part, Road: Paved, Secluded, Sprinkler: Auto-Full, View: Valley
Story 2
Sewer Sewer: Connected, Sewer: Public
Water Culinary
Structure Type Brick,Frame
New Construction No
Construction Status Blt./Standing
Schools
Elementary Schools Parkside
Middle Schools Hillcrest
High Schools Murray
School District Murray
Others
HOA Name Advance Community Service
HOA Fee Include Maintenance Grounds,Trash,Water
Senior Community No
Tax ID 22-07-433-027
Security Features Fire Alarm
Acceptable Financing Cash, Conventional
Horse Property No
Listing Terms Cash, Conventional
Financing Conventional
Read Less Info
Want to know what your home might be worth? Contact us for a FREE valuation!

Our team is ready to help you sell your home for the highest possible price ASAP
Bought with RE/MAX Associates








