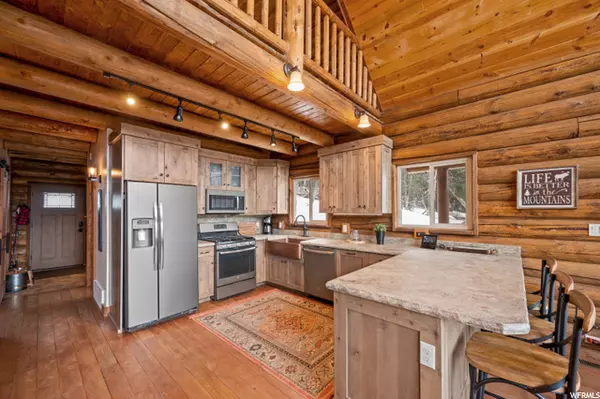$1,300,000
$1,300,000
For more information regarding the value of a property, please contact us for a free consultation.
4 Beds
3 Baths
3,054 SqFt
SOLD DATE : 06/24/2022
Key Details
Sold Price $1,300,000
Property Type Single Family Home
Sub Type Single Family Residence
Listing Status Sold
Purchase Type For Sale
Square Footage 3,054 sqft
Price per Sqft $425
Subdivision Forest Meadow Ranch
MLS Listing ID 1810240
Sold Date 06/24/22
Style Cabin
Bedrooms 4
Full Baths 1
Three Quarter Bath 2
Construction Status Blt./Standing
HOA Fees $41/ann
HOA Y/N Yes
Abv Grd Liv Area 1,808
Year Built 2018
Annual Tax Amount $4,697
Lot Size 1.820 Acres
Acres 1.82
Lot Dimensions 0.0x0.0x0.0
Property Description
Enjoy a fabulous, newly constructed log cabin home in the beautiful Tollgate Canyon area. This three level cabin is perfectly finished inside and out, with wood floors and wood vaulted ceilings. There are four large bedrooms and a loft area which could be a fifth open sleeping area or office. There are three bathrooms and the third full bath was just finished a couple of months ago. The owner's suite and laundry are on the main floor. The cabin was created in Montana and built onsite. The large main level great room has a oversize wood burning fireplace. Sliding doors to the main level deck and lower level hot tub patio face north to Lewis Peak and unobstructed spectacular views. Inside and out, it's perfect. There's a large outdoor shed for all your sport's equipment and snowmobiles. All furnishings, three snowmobiles are included with the sale. Plenty of flat area parking for vehicles and RVs available for family and friends. It's just thirteen minutes from I-80 to the cabin and located on the plow route. Approximately 45 minutes to the downtown SLC.
Location
State UT
County Summit
Area Coalville; Wanship; Upton; Pine
Zoning Single-Family
Direction Drive north up Tollgate Canyon Road to the top, GPS will take you there. Follow Arapaho at the top going eastbound. There are two ways to go up and down.
Rooms
Basement Daylight, Full, Walk-Out Access
Main Level Bedrooms 1
Interior
Interior Features Bath: Master, Disposal, Great Room, Kitchen: Updated, Range: Gas, Vaulted Ceilings, Granite Countertops
Heating Forced Air, Propane
Flooring Hardwood, Stone, Concrete
Fireplaces Number 1
Equipment Storage Shed(s)
Fireplace true
Window Features None
Appliance Ceiling Fan, Dryer, Gas Grill/BBQ, Microwave, Range Hood, Refrigerator, Washer
Laundry Electric Dryer Hookup
Exterior
Exterior Feature Basement Entrance, Double Pane Windows, Lighting, Sliding Glass Doors, Walkout, Patio: Open
Carport Spaces 10
Utilities Available Natural Gas Connected, Electricity Connected, Sewer Connected, Sewer: Septic Tank, Water Connected
Amenities Available Maintenance, Pets Permitted, Snow Removal
View Y/N Yes
View Mountain(s), Valley
Roof Type Metal,Pitched
Present Use Single Family
Topography Road: Paved, Road: Unpaved, Secluded Yard, Terrain, Flat, Terrain: Grad Slope, View: Mountain, View: Valley, Wooded
Accessibility Single Level Living
Porch Patio: Open
Total Parking Spaces 10
Private Pool false
Building
Lot Description Road: Paved, Road: Unpaved, Secluded, Terrain: Grad Slope, View: Mountain, View: Valley, Wooded
Faces North
Story 3
Sewer Sewer: Connected, Septic Tank
Water Private
Structure Type Log
New Construction No
Construction Status Blt./Standing
Schools
Elementary Schools North Summit
Middle Schools North Summit
High Schools North Summit
School District North Summit
Others
HOA Name Carol Steedman
HOA Fee Include Maintenance Grounds
Senior Community No
Tax ID FM-D-113-A
Acceptable Financing Cash, Conventional
Horse Property No
Listing Terms Cash, Conventional
Financing Conventional
Read Less Info
Want to know what your home might be worth? Contact us for a FREE valuation!

Our team is ready to help you sell your home for the highest possible price ASAP
Bought with Summit Sotheby's International Realty








