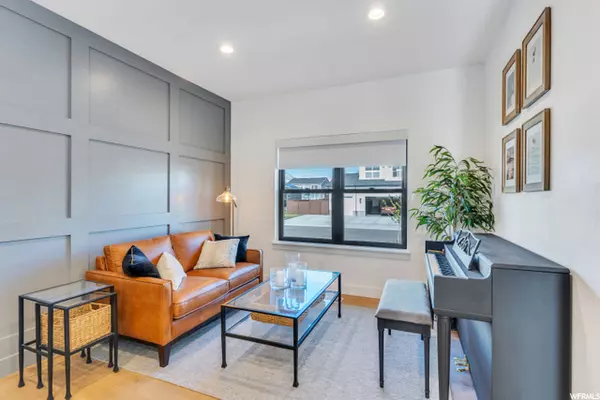$1,450,000
$1,500,000
3.3%For more information regarding the value of a property, please contact us for a free consultation.
7 Beds
5 Baths
6,357 SqFt
SOLD DATE : 06/24/2022
Key Details
Sold Price $1,450,000
Property Type Single Family Home
Sub Type Single Family Residence
Listing Status Sold
Purchase Type For Sale
Square Footage 6,357 sqft
Price per Sqft $228
Subdivision Hampton Waters Edge
MLS Listing ID 1813322
Sold Date 06/24/22
Style Stories: 2
Bedrooms 7
Full Baths 4
Half Baths 1
Construction Status Blt./Standing
HOA Fees $35/mo
HOA Y/N Yes
Abv Grd Liv Area 3,837
Year Built 2021
Annual Tax Amount $3,509
Lot Size 0.380 Acres
Acres 0.38
Lot Dimensions 0.0x0.0x0.0
Property Description
UNDER CONTRACT - Welcome to this this Elegant Luxury Home in the highly coveted HAMPTON WATERS EDGE of Vineyard. Rarely does an opportunity like this become available, where the home can come fully furnished making it the perfect turnkey property available. The Home boasts impeccable design & taste, and crafted with exceptional attention to detail! Entertain with your family and friends as you gather on the main floor with this open and spacious floor plan and gorgeous Gourmet Kitchen, featuring: Silestone Countertops, large island, custom cabinetry, tile backsplash, upgraded Stainless Steel Appliances, and more! The Large Master Suite is a Dream over looking the backyard, with its beautiful en-suite, double vanity, walk in shower, separate soaker tub, and the large - his and hers - walk in closet with private washer and dryer hookups! Upstairs you will find a 4 generous sized bedrooms, large walk in closets, and private lounge for the whole family. In the light-filled basement is an entertainers dream, featuring: an open and spacious layout, 2 additional bedrooms, private theater room, home gym, and more! The backyard has been started, giving you the opportunity of adding in the finishing touches for creating the perfect outdoor escape with an inground swimming pool and private sports court. The fully finished- large 3 car garage - is complete with epoxy flooring, tall ceilings and plenty of room for overhead rack storage. Additional notable features include: Impressive curb appeal, gorgeous brick surround fireplace with custom mantle, giant picturesque windows that over look the backyard, with views of Utah Lake, the Mountains and breathtaking sunsets, 10' ceilings main floor, Vaulted ceilings, 3 ton paint, and so much more! Located close to everyday conveniences, from: a variety of restaurants, shopping, entertaining, Waters Edge Club House, Vineyard Grove Park & Splash Pad, and Vineyard Sunset Beach Park that has a fantastic sandy play area. Just down the street from Downtown Vineyard features a Lake Promenade-"a walkable open space to the lake that will offer walking, biking, and a wide variety of recreational experiences including parks, sports, food, and art." Don't miss out on this amazing opportunity! All info is deemed reliable, but not guaranteed. Buyer is responsible to verify all listing information, including square feet/acreage, to buyer's own satisfaction.
Location
State UT
County Utah
Area Pl Grove; Lindon; Orem
Rooms
Basement Daylight
Main Level Bedrooms 1
Interior
Interior Features Bath: Master, Bath: Sep. Tub/Shower, Closet: Walk-In, Den/Office, Disposal, Floor Drains, French Doors, Great Room, Oven: Double, Vaulted Ceilings, Instantaneous Hot Water, Theater Room
Heating Electric
Cooling Central Air
Flooring Laminate, Tile
Fireplaces Number 1
Fireplaces Type Insert
Equipment Basketball Standard, Fireplace Insert
Fireplace true
Appliance Ceiling Fan, Trash Compactor, Microwave
Laundry Gas Dryer Hookup
Exterior
Exterior Feature Double Pane Windows, Entry (Foyer), Lighting, Patio: Covered, Sliding Glass Doors
Garage Spaces 3.0
Community Features Clubhouse
Amenities Available Biking Trails, Clubhouse, Fire Pit, Fitness Center, Playground, Pool, Sauna, Snow Removal, Spa/Hot Tub
View Y/N No
Present Use Single Family
Porch Covered
Total Parking Spaces 3
Private Pool false
Building
Story 3
Structure Type Brick,Composition
New Construction No
Construction Status Blt./Standing
Schools
Elementary Schools Trailside Elementary
Middle Schools Orem
High Schools Mountain View
School District Alpine
Others
HOA Name ACS
Senior Community No
Tax ID 41-962-0059
Horse Property No
Financing Conventional
Read Less Info
Want to know what your home might be worth? Contact us for a FREE valuation!

Our team is ready to help you sell your home for the highest possible price ASAP
Bought with KW South Valley Keller Williams








