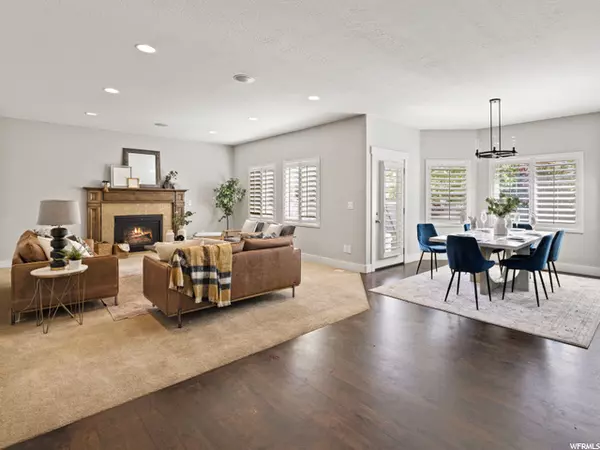$1,200,000
$1,250,000
4.0%For more information regarding the value of a property, please contact us for a free consultation.
5 Beds
4 Baths
4,165 SqFt
SOLD DATE : 06/23/2022
Key Details
Sold Price $1,200,000
Property Type Single Family Home
Sub Type Single Family Residence
Listing Status Sold
Purchase Type For Sale
Square Footage 4,165 sqft
Price per Sqft $288
Subdivision Bellevue
MLS Listing ID 1813742
Sold Date 06/23/22
Style Stories: 2
Bedrooms 5
Full Baths 2
Half Baths 1
Three Quarter Bath 1
Construction Status Blt./Standing
HOA Fees $21/ann
HOA Y/N Yes
Abv Grd Liv Area 2,676
Year Built 2012
Annual Tax Amount $5,158
Lot Size 10,454 Sqft
Acres 0.24
Lot Dimensions 0.0x0.0x0.0
Property Description
SPACIOUS 5 BEDROOM HOME IN COVETED BELLEVUE NEIGHBORHOOD WALKING DISTANCE TO WILLOW SPRINGS ELEMENTARY. Comfortably elegant 2- story home on the quiet corner of Lake Forest and Sunset Stream Way! Soaring ceilings, large windows, great room style floor plan, home office and gym room, large open entertainment space on lower level. Kitchenette off the entertainment area on lower level. Backyard layout offers playground, entertaining, dining, and gardening areas for outdoor lifestyle enjoyment. Patio surrounded by mature landscaping provides privacy and shade from hot afternoon sun. Close to everything, but not too close! Minutes from freeway access, shopping, dining and entertainment, but far enough away to maintain the quiet secluded neighborhood feeling. Neighborhood access to trails for walking, running or biking. Parks and schools within walking distance.
Location
State UT
County Salt Lake
Area Sandy; Draper; Granite; Wht Cty
Zoning Single-Family
Rooms
Basement Full
Primary Bedroom Level Floor: 2nd
Master Bedroom Floor: 2nd
Interior
Interior Features Bath: Master, Bath: Sep. Tub/Shower, Central Vacuum, Closet: Walk-In, Den/Office, Disposal, French Doors, Gas Log, Great Room, Jetted Tub, Oven: Double, Oven: Wall, Range: Countertop, Range: Gas, Vaulted Ceilings, Silestone Countertops
Cooling Central Air
Flooring Carpet, Hardwood
Fireplaces Number 1
Equipment Swing Set, Window Coverings
Fireplace true
Window Features Plantation Shutters
Appliance Microwave, Refrigerator
Laundry Electric Dryer Hookup
Exterior
Exterior Feature Bay Box Windows, Double Pane Windows, Entry (Foyer), Porch: Open, Patio: Open
Garage Spaces 3.0
Utilities Available Natural Gas Connected, Electricity Connected, Sewer Connected, Sewer: Public, Water Connected
Amenities Available Picnic Area, Playground, Snow Removal
View Y/N Yes
View Mountain(s)
Roof Type Asphalt
Present Use Single Family
Topography Corner Lot, Curb & Gutter, Fenced: Full, Road: Paved, Sidewalks, Sprinkler: Auto-Full, Terrain, Flat, View: Mountain
Porch Porch: Open, Patio: Open
Total Parking Spaces 6
Private Pool false
Building
Lot Description Corner Lot, Curb & Gutter, Fenced: Full, Road: Paved, Sidewalks, Sprinkler: Auto-Full, View: Mountain
Faces West
Story 3
Sewer Sewer: Connected, Sewer: Public
Water Culinary, Irrigation: Pressure
Structure Type Brick,Stucco,Cement Siding
New Construction No
Construction Status Blt./Standing
Schools
Elementary Schools Willow Springs
Middle Schools Draper Park
High Schools Corner Canyon
School District Canyons
Others
HOA Name Stephanie Schmidtke
Senior Community No
Tax ID 28-31-481-007
Acceptable Financing Cash, Conventional
Horse Property No
Listing Terms Cash, Conventional
Financing Cash
Read Less Info
Want to know what your home might be worth? Contact us for a FREE valuation!

Our team is ready to help you sell your home for the highest possible price ASAP
Bought with EXP Realty, LLC







