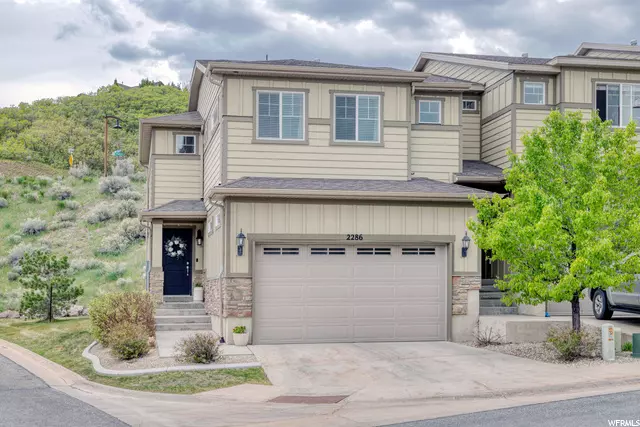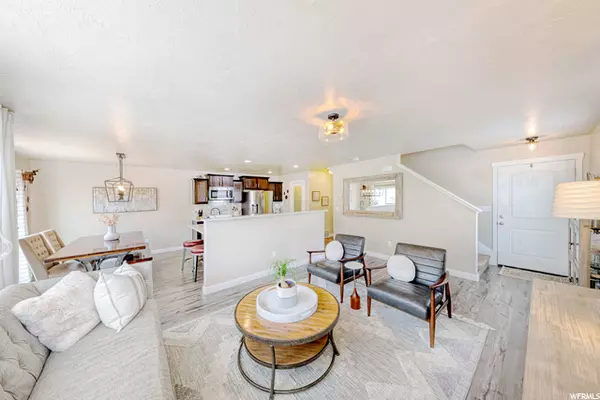$525,000
$535,000
1.9%For more information regarding the value of a property, please contact us for a free consultation.
3 Beds
3 Baths
2,276 SqFt
SOLD DATE : 06/27/2022
Key Details
Sold Price $525,000
Property Type Townhouse
Sub Type Townhouse
Listing Status Sold
Purchase Type For Sale
Square Footage 2,276 sqft
Price per Sqft $230
Subdivision Stoneleigh Heights
MLS Listing ID 1817035
Sold Date 06/27/22
Style Townhouse; Row-end
Bedrooms 3
Full Baths 2
Half Baths 1
Construction Status Blt./Standing
HOA Fees $241/mo
HOA Y/N Yes
Abv Grd Liv Area 1,666
Year Built 2012
Annual Tax Amount $1,690
Lot Size 2,613 Sqft
Acres 0.06
Lot Dimensions 0.0x0.0x0.0
Property Description
* Open House Fri. June 3 4:30PM-6:30PM* Some of the best things in life are found at the end. Encores, finish lines, and don't forget about the best kind of BBQ-burnt ends. The same is true with townhomes when it comes to that highly sought after end unit like this SunCrest townhome at the end of Point of the Mountain. Located at the end of the Salt Lake and Utah County, you can go northbound for downtown SLC, or southbound for the Silicon Slopes with equal convenience.The neighborhood itself is known for fresh air, views, miles of trails, preserved open space, and one the best "bang for your buck" HOAs in the state-pool, workout facility, tennis courts, basketball courts, and monthly activities, to name a few. The street view is deceptive, because the interior boasts loads of light and airy room. Once inside, you'll feel like you're touring a model home that could be featured in home design magazine as well as the "after" photo for top-shelf cleaning products; it's tasteful, clean, and timeless. The entire main floor features a wide open design concept that makes the whole home seem even more spacious. The seamless transitions from room to room allow light to pour into the bright family room and the well-equipped kitchen. Upstairs finds the laundry room, 2 bathrooms, and 3 bedrooms, including the primary retreat. Spoiler: there are two walk-ins closets! The downstairs is fully finished and ready for whatever you want it to be-a theater, a workout room, a craft space, or more bedrooms for a growing family. Smart floor plan, desirable community, and a move-in ready home; it's time to end your home search.
Location
State UT
County Utah
Area Alpine
Zoning Multi-Family
Rooms
Basement Partial
Primary Bedroom Level Floor: 2nd
Master Bedroom Floor: 2nd
Interior
Interior Features Bath: Master, Closet: Walk-In, Disposal, Kitchen: Updated, Oven: Gas, Range: Gas, Range/Oven: Built-In
Heating Forced Air, Gas: Central
Cooling Central Air
Flooring Carpet, Tile, Vinyl
Equipment Window Coverings
Fireplace false
Window Features Blinds
Appliance Microwave, Range Hood
Exterior
Exterior Feature Sliding Glass Doors, Patio: Open
Garage Spaces 2.0
Pool See Remarks, Fenced, In Ground
Community Features Clubhouse
Utilities Available Natural Gas Connected, Electricity Connected, Sewer Connected, Sewer: Public, Water Connected
Amenities Available Other, Barbecue, Biking Trails, Cable TV, Clubhouse, RV Parking, Fitness Center, Hiking Trails, Maintenance, Pets Permitted, Picnic Area, Pool, Snow Removal, Spa/Hot Tub, Tennis Court(s)
View Y/N Yes
View Mountain(s)
Roof Type Composition
Present Use Residential
Topography Curb & Gutter, Fenced: Part, Road: Paved, Secluded Yard, Sprinkler: Auto-Full, Terrain, Flat, View: Mountain
Accessibility Accessible Electrical and Environmental Controls
Porch Patio: Open
Total Parking Spaces 2
Private Pool true
Building
Lot Description Curb & Gutter, Fenced: Part, Road: Paved, Secluded, Sprinkler: Auto-Full, View: Mountain
Story 3
Sewer Sewer: Connected, Sewer: Public
Water Culinary
Structure Type Clapboard/Masonite,Stucco
New Construction No
Construction Status Blt./Standing
Schools
Elementary Schools Ridgeline
Middle Schools Timberline
High Schools Lone Peak
School District Alpine
Others
HOA Name SunCrest OA
HOA Fee Include Cable TV,Maintenance Grounds
Senior Community No
Tax ID 66-354-0181
Acceptable Financing Cash, Conventional, FHA, VA Loan
Horse Property No
Listing Terms Cash, Conventional, FHA, VA Loan
Financing Cash
Read Less Info
Want to know what your home might be worth? Contact us for a FREE valuation!

Our team is ready to help you sell your home for the highest possible price ASAP
Bought with Lumina Real Estate LLC








