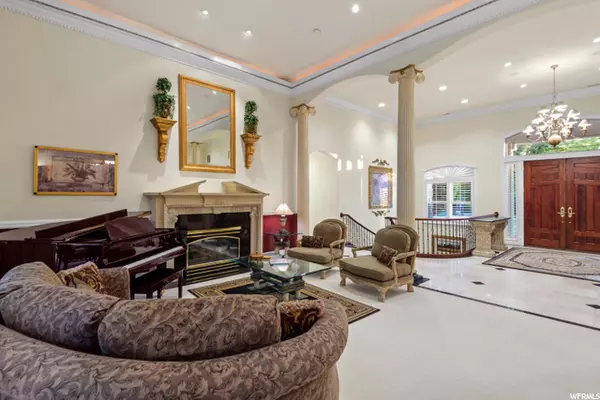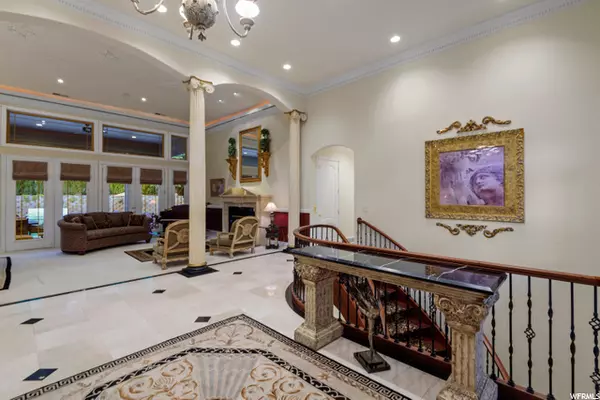$3,450,000
$3,495,000
1.3%For more information regarding the value of a property, please contact us for a free consultation.
7 Beds
7 Baths
11,163 SqFt
SOLD DATE : 06/30/2022
Key Details
Sold Price $3,450,000
Property Type Single Family Home
Sub Type Single Family Residence
Listing Status Sold
Purchase Type For Sale
Square Footage 11,163 sqft
Price per Sqft $309
Subdivision Capitol Park Planned
MLS Listing ID 1802007
Sold Date 06/30/22
Style Rambler/Ranch
Bedrooms 7
Full Baths 4
Half Baths 1
Three Quarter Bath 2
Construction Status Blt./Standing
HOA Fees $188/mo
HOA Y/N Yes
Abv Grd Liv Area 5,620
Year Built 2000
Annual Tax Amount $14,473
Lot Size 0.980 Acres
Acres 0.98
Lot Dimensions 0.0x0.0x0.0
Property Description
This park-like neoclassical estate located in the Upper Avenues on a rare acre of level land is an entertainer's dream: it's played host to weddings, family reunions, summer and winter solstice parties, fundraisers, too many swim parties to count, and even a feature film.With an array of amenities, including a movie theater, indoor racquetball/basketball court, workout area, steam room, dry sauna, and swimming pool/hot tub, you'll never want to leave...But if you do, downtown with all its dining, retail, and entertainment is a mere five minutes down the hill, even though it feels a world away. Take in nature with a hike or mountain bike ride through the adjacent City Creek Canyon or Memory Grove. Or just walk out your back door: the calmness of the park-like setting is perfect to wind down after a long day. Indoor and outdoor, there is an abundance of relaxing, exciting, and entertaining activities for everyone!
Location
State UT
County Salt Lake
Area Salt Lake City: Avenues Area
Zoning Single-Family
Rooms
Basement Entrance, Full, Walk-Out Access
Primary Bedroom Level Floor: 1st
Master Bedroom Floor: 1st
Main Level Bedrooms 4
Interior
Interior Features Alarm: Security, Central Vacuum, Den/Office, Kitchen: Second, Oven: Double, Oven: Gas, Range: Gas, Vaulted Ceilings, Instantaneous Hot Water, Theater Room
Cooling Central Air, Seer 16 or higher
Flooring Carpet, Marble, Travertine
Fireplaces Number 3
Equipment Alarm System, Humidifier, Projector
Fireplace true
Window Features Plantation Shutters,Shades
Appliance Dryer, Freezer, Gas Grill/BBQ, Refrigerator, Washer, Water Softener Owned
Laundry Electric Dryer Hookup, Gas Dryer Hookup
Exterior
Exterior Feature Basement Entrance, Double Pane Windows, Lighting, Patio: Covered, Sliding Glass Doors, Walkout
Garage Spaces 4.0
Pool Heated, With Spa, Electronic Cover
Utilities Available Natural Gas Connected, Electricity Connected, Sewer Connected, Sewer: Public, Water Connected
Amenities Available Biking Trails, Hiking Trails, Snow Removal
View Y/N No
Roof Type Asphalt,Membrane
Present Use Single Family
Topography Corner Lot, Cul-de-Sac, Fenced: Full, Road: Paved, Secluded Yard, Sprinkler: Auto-Full, Private
Accessibility Accessible Hallway(s), Accessible Elevator Installed, Fully Accessible
Porch Covered
Total Parking Spaces 9
Private Pool true
Building
Lot Description Corner Lot, Cul-De-Sac, Fenced: Full, Road: Paved, Secluded, Sprinkler: Auto-Full, Private
Faces Southwest
Story 2
Sewer Sewer: Connected, Sewer: Public
Water Culinary, Irrigation
Structure Type Brick,Stucco
New Construction No
Construction Status Blt./Standing
Schools
Elementary Schools Ensign
Middle Schools Bryant
High Schools West
School District Salt Lake
Others
HOA Name Andrew Bebbington
Senior Community No
Tax ID 09-30-455-012
Security Features Security System
Acceptable Financing Cash, Conventional
Horse Property No
Listing Terms Cash, Conventional
Financing Conventional
Read Less Info
Want to know what your home might be worth? Contact us for a FREE valuation!

Our team is ready to help you sell your home for the highest possible price ASAP
Bought with Summit Sotheby's International Realty








