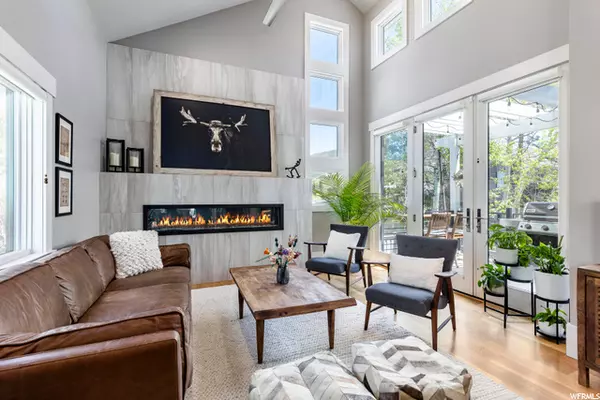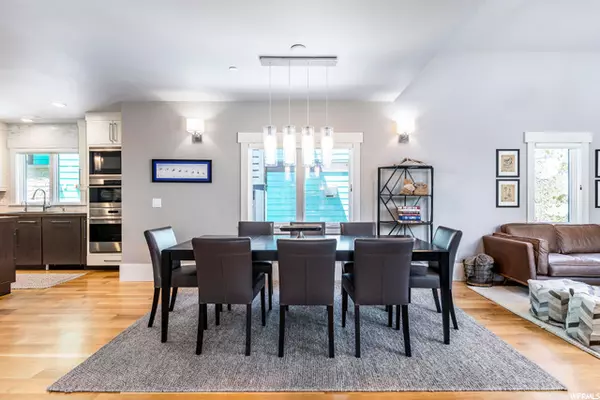$4,050,000
$4,100,000
1.2%For more information regarding the value of a property, please contact us for a free consultation.
4 Beds
6 Baths
2,939 SqFt
SOLD DATE : 06/30/2022
Key Details
Sold Price $4,050,000
Property Type Single Family Home
Sub Type Single Family Residence
Listing Status Sold
Purchase Type For Sale
Square Footage 2,939 sqft
Price per Sqft $1,378
Subdivision Thomas Subdivision
MLS Listing ID 1816557
Sold Date 06/30/22
Bedrooms 4
Full Baths 1
Half Baths 1
Three Quarter Bath 4
Construction Status Blt./Standing
HOA Y/N No
Abv Grd Liv Area 1,905
Year Built 2015
Annual Tax Amount $22,209
Lot Size 3,049 Sqft
Acres 0.07
Lot Dimensions 0.0x0.0x0.0
Property Description
This fantastic Old Town Park City home offers everything a buyer could ask for, whether they are looking for a full-time or part-time home or for a vacation rental. Located within walking distance to skiing and riding at Park City Mountain Resort and Main Street, this home is built on nearly two Old Town lots, and the wider floor plan allows for many upgrades including a two-car tandem, heated garage with a custom boot room with boot dryers, a heated driveway and multiple living areas. The home offers four bedrooms, all with en suite baths, and two primary suites. Downstairs a bunk room offers a full over full and a twin over twin bunk setup plus an extra bathroom with a shower. Radiant heat throughout with air conditioning and multiple owner lockout closets. A fully fenced back yard with hot tub and patios. Completed in 2015, this home offers contemporary styling and is ready to occupy!
Location
State UT
County Summit
Area Park City; Deer Valley
Zoning Single-Family
Rooms
Basement Walk-Out Access
Primary Bedroom Level Floor: 1st, Floor: 2nd
Master Bedroom Floor: 1st, Floor: 2nd
Main Level Bedrooms 1
Interior
Interior Features Alarm: Fire, Bath: Master, Central Vacuum, Disposal, Oven: Double, Range: Countertop, Vaulted Ceilings
Heating Forced Air, Radiant Floor
Cooling Central Air
Flooring Carpet, Hardwood, Tile
Fireplaces Number 1
Equipment Hot Tub
Fireplace true
Window Features Blinds
Appliance Water Softener Owned
Exterior
Exterior Feature Deck; Covered, Patio: Open
Garage Spaces 2.0
Utilities Available Natural Gas Connected, Electricity Connected, Sewer Connected, Sewer: Public, Water Available
View Y/N Yes
View Mountain(s)
Roof Type Asphalt
Present Use Single Family
Topography Curb & Gutter, Road: Paved, Terrain: Grad Slope, View: Mountain
Porch Patio: Open
Total Parking Spaces 2
Private Pool false
Building
Lot Description Curb & Gutter, Road: Paved, Terrain: Grad Slope, View: Mountain
Story 3
Sewer Sewer: Connected, Sewer: Public
Water Culinary
Structure Type Stone,Other
New Construction No
Construction Status Blt./Standing
Schools
Elementary Schools Mcpolin
Middle Schools Treasure Mt
High Schools Park City
School District Park City
Others
Senior Community No
Tax ID THOMAS-2
Security Features Fire Alarm
Acceptable Financing Cash, Conventional
Horse Property No
Listing Terms Cash, Conventional
Financing Conventional
Read Less Info
Want to know what your home might be worth? Contact us for a FREE valuation!

Our team is ready to help you sell your home for the highest possible price ASAP
Bought with Summit Sotheby's International Realty








