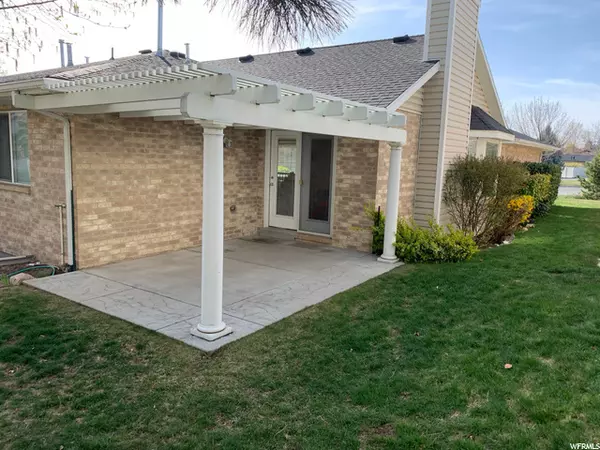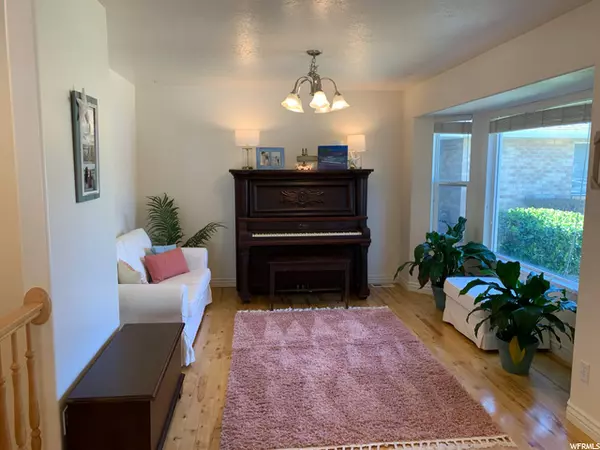$519,900
$519,900
For more information regarding the value of a property, please contact us for a free consultation.
5 Beds
3 Baths
3,005 SqFt
SOLD DATE : 06/13/2022
Key Details
Sold Price $519,900
Property Type Townhouse
Sub Type Townhouse
Listing Status Sold
Purchase Type For Sale
Square Footage 3,005 sqft
Price per Sqft $173
Subdivision Hidden Hollow
MLS Listing ID 1810894
Sold Date 06/13/22
Style Rambler/Ranch
Bedrooms 5
Full Baths 2
Half Baths 1
Construction Status Blt./Standing
HOA Fees $200/mo
HOA Y/N Yes
Abv Grd Liv Area 1,528
Year Built 2003
Annual Tax Amount $1,700
Lot Size 1,742 Sqft
Acres 0.04
Lot Dimensions 0.0x0.0x0.0
Property Description
Beautiful Townhome in Private Planned Community! Come see this well-kept townhome that is ideally situated for everyday living and entertaining. Enjoy main floor living, a spacious great room and an open kitchen, large master bedroom and bath with jetted tub. Step out the back door onto a private patio to enjoy the peaceful evenings or gather with friends and family in the private park. The basement, with a full kitchen, cozy fireplace, and separate laundry facility, is perfectly laid out for a mother-in-law/caregiver apartment, if desired. There is also a newer high efficiency Lennox furnace/AC and ample storage space. The quiet community is fully landscaped and maintained including snow removal. Come take a look at this beautiful home before it is gone. Square footage figures are provided as a courtesy estimate only and were obtained from a recent appraisal. Buyer is advised to obtain an independent measurement.
Location
State UT
County Utah
Area Orem; Provo; Sundance
Zoning Single-Family
Rooms
Basement Full
Main Level Bedrooms 2
Interior
Interior Features Bath: Master, Bath: Sep. Tub/Shower, Closet: Walk-In, Den/Office, Disposal, French Doors, Gas Log, Great Room, Jetted Tub, Kitchen: Second, Mother-in-Law Apt., Oven: Gas, Range: Gas, Range/Oven: Free Stdng., Vaulted Ceilings
Heating Forced Air
Cooling Central Air
Flooring Carpet, Hardwood, Tile, Vinyl
Fireplaces Number 1
Fireplaces Type Insert
Equipment Fireplace Insert, Humidifier, Window Coverings
Fireplace true
Window Features Full,Plantation Shutters
Appliance Ceiling Fan, Dryer, Microwave, Range Hood, Refrigerator, Washer
Laundry Electric Dryer Hookup
Exterior
Exterior Feature Bay Box Windows, Double Pane Windows, Lighting, Patio: Covered, Skylights, Sliding Glass Doors, Storm Windows
Garage Spaces 2.0
Utilities Available Natural Gas Connected, Electricity Connected, Sewer Connected, Water Connected
Amenities Available Cable TV, Insurance, Maintenance, Pets Permitted, Picnic Area, Snow Removal
View Y/N Yes
View Mountain(s)
Roof Type Asphalt
Present Use Residential
Topography Cul-de-Sac, Curb & Gutter, Fenced: Part, Road: Paved, Sidewalks, Sprinkler: Auto-Full, Terrain, Flat, View: Mountain, Drip Irrigation: Auto-Full, Private
Accessibility Grip-Accessible Features, Ground Level, Single Level Living
Porch Covered
Total Parking Spaces 2
Private Pool false
Building
Lot Description Cul-De-Sac, Curb & Gutter, Fenced: Part, Road: Paved, Sidewalks, Sprinkler: Auto-Full, View: Mountain, Drip Irrigation: Auto-Full, Private
Story 2
Sewer Sewer: Connected
Water Culinary
Structure Type Asphalt,Brick
New Construction No
Construction Status Blt./Standing
Schools
Elementary Schools Cherry Hill
Middle Schools Lakeridge
High Schools Mountain View
School District Alpine
Others
HOA Fee Include Cable TV,Insurance,Maintenance Grounds
Senior Community No
Tax ID 41-526-0020
Acceptable Financing Cash, Conventional
Horse Property No
Listing Terms Cash, Conventional
Financing Conventional
Read Less Info
Want to know what your home might be worth? Contact us for a FREE valuation!

Our team is ready to help you sell your home for the highest possible price ASAP
Bought with Horizon Realty L.L.C.







