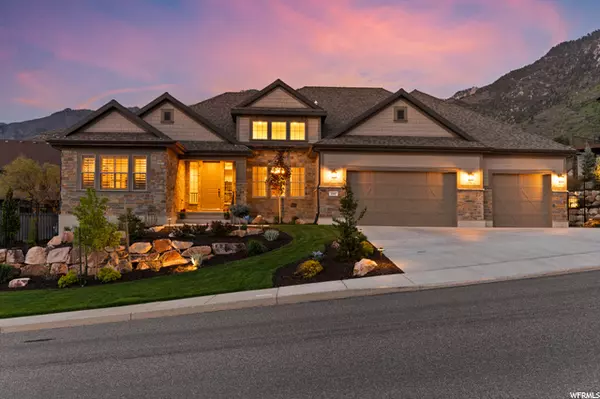$2,000,000
$2,000,000
For more information regarding the value of a property, please contact us for a free consultation.
6 Beds
5 Baths
5,798 SqFt
SOLD DATE : 07/01/2022
Key Details
Sold Price $2,000,000
Property Type Single Family Home
Sub Type Single Family Residence
Listing Status Sold
Purchase Type For Sale
Square Footage 5,798 sqft
Price per Sqft $344
Subdivision Pepperwood Crkest501
MLS Listing ID 1814282
Sold Date 07/01/22
Style Rambler/Ranch
Bedrooms 6
Full Baths 3
Half Baths 1
Three Quarter Bath 1
Construction Status Blt./Standing
HOA Fees $145/mo
HOA Y/N Yes
Abv Grd Liv Area 2,849
Year Built 2019
Annual Tax Amount $2,019
Lot Size 0.370 Acres
Acres 0.37
Lot Dimensions 0.0x0.0x0.0
Property Description
Welcome to this stunning and smartly designed custom home. The moment you walk in the door you are engulfed with natural light with a series of outdoor entertaining areas, the covered patio, outdoor gas fireplace or soaking in the new hot tub, ensuring that these digs take full advantage of their lovely surroundings.With soaring ceilings and a wall of windows, the living room is the perfect place to gather with loved ones. The kitchen has custom features to the extra large pantry to the dual dish washers placed in the kitchen island, talk about convenient! When it comes to taking advantage of our beautiful city's proximity to the mountains, a home doesn't come more perfectly placed than this Sandy bench rambler... With ample beds, baths, and storage space, and I can't forget the custom built wine room, you'll have plenty of room to grow, stretch out, and host. This location ticks boxes aplenty for skiers, hikers, horse back riders, cyclists, and neighborhood strollers. LIST OF UPGRADES: Outdoor gas fireplace, Security system ,Hot tub, On demand hot water, Kitchenette in basement, Wine room, Every room has minaAire ceiling fan, Ceiling fan on deck, 220 30 AMP in garage, Sprinkler system/drip irrigation, Landscape lighting, Epoxy floor in garage Custom window coverings, shutters, drapes and valances, Extra large walk-in pantry, dual dishwashers, Custom cabinets with soft close, Custom closet in master. Here is a link to download the tour: https://show.tours/l00HcW9uuMwZZr7aV5yr
Location
State UT
County Salt Lake
Area Sandy; Alta; Snowbd; Granite
Zoning Single-Family
Rooms
Basement Entrance, Full, Walk-Out Access
Primary Bedroom Level Floor: 1st
Master Bedroom Floor: 1st
Main Level Bedrooms 2
Interior
Interior Features Bath: Master, Closet: Walk-In, French Doors, Gas Log, Great Room, Oven: Gas, Range: Gas, Vaulted Ceilings, Instantaneous Hot Water, Granite Countertops
Cooling Central Air
Flooring Carpet, Hardwood, Tile
Fireplaces Number 2
Equipment Hot Tub, Window Coverings
Fireplace true
Window Features Plantation Shutters
Appliance Microwave, Range Hood, Refrigerator, Water Softener Owned
Exterior
Exterior Feature Atrium, Basement Entrance, Bay Box Windows, Deck; Covered, Double Pane Windows, Lighting, Porch: Open, Walkout
Garage Spaces 3.0
Community Features Clubhouse
Utilities Available Natural Gas Connected, Electricity Connected, Sewer Connected, Sewer: Public, Water Connected
Amenities Available Clubhouse, Pool
View Y/N Yes
View Mountain(s)
Roof Type Asphalt
Present Use Single Family
Topography Curb & Gutter, Fenced: Full, Road: Paved, Sidewalks, Sprinkler: Auto-Full, View: Mountain
Porch Porch: Open
Total Parking Spaces 3
Private Pool false
Building
Lot Description Curb & Gutter, Fenced: Full, Road: Paved, Sidewalks, Sprinkler: Auto-Full, View: Mountain
Faces South
Story 2
Sewer Sewer: Connected, Sewer: Public
Water Culinary
New Construction No
Construction Status Blt./Standing
Schools
Elementary Schools Granite
Middle Schools Indian Hills
High Schools Alta
School District Canyons
Others
Senior Community No
Tax ID 28-14-376-065
Acceptable Financing Cash, Conventional, FHA, VA Loan
Horse Property No
Listing Terms Cash, Conventional, FHA, VA Loan
Financing Conventional
Read Less Info
Want to know what your home might be worth? Contact us for a FREE valuation!

Our team is ready to help you sell your home for the highest possible price ASAP
Bought with Windermere Real Estate (Holladay)








