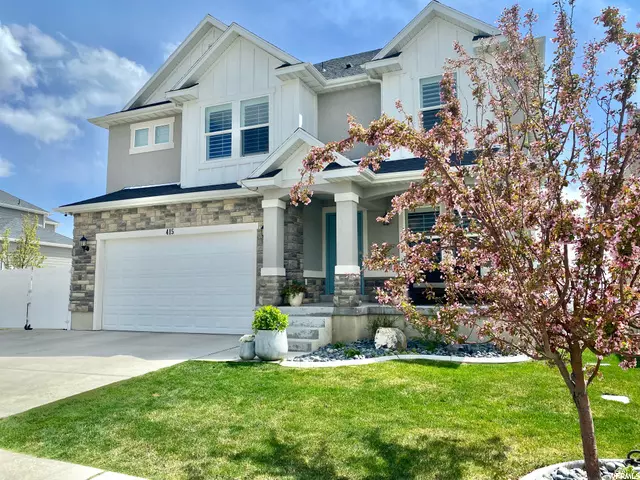$870,000
$900,000
3.3%For more information regarding the value of a property, please contact us for a free consultation.
6 Beds
4 Baths
3,444 SqFt
SOLD DATE : 06/29/2022
Key Details
Sold Price $870,000
Property Type Single Family Home
Sub Type Single Family Residence
Listing Status Sold
Purchase Type For Sale
Square Footage 3,444 sqft
Price per Sqft $252
Subdivision Canyon Hills Phase 1
MLS Listing ID 1814392
Sold Date 06/29/22
Style Stories: 2
Bedrooms 6
Full Baths 2
Half Baths 1
Three Quarter Bath 1
Construction Status Blt./Standing
HOA Fees $92/mo
HOA Y/N Yes
Abv Grd Liv Area 2,231
Year Built 2014
Annual Tax Amount $2,684
Lot Size 7,405 Sqft
Acres 0.17
Lot Dimensions 0.0x0.0x0.0
Property Description
***Multiple Offers Received- Offers Due by 5 pm 05-24-22***Stunning home in a rarely available Canyon Hills neighborhood! . This home shows like a model home and has all the features you have dreamed of! Unobstructed views of the lake, mountains, valley and the city! You won't even have to leave the comfort of your own home to enjoy the firework shows! The entry leads into beautiful windows and a light and bright kitchen with an open floor plan- perfect for entertaining or soaking up your views! Fully finished walkout basement with bedroom, fireplace, bathroom 90% complete and laundry hookups! Oversized backyard with in-ground trampoline, fire pit, swingset, rv parking and shed! Close to Traverse Mountain Outlets, Restaurants, Thanksgiving Point and Silicon Slopes! Too many amazing features and benefits to list, so stop by and see for yourself! **No sign on property. ** Square footage figures are provided as a courtesy estimate only. Buyer is advised to obtain an independent measurement and verify all.
Location
State UT
County Utah
Area Am Fork; Hlnd; Lehi; Saratog.
Zoning Single-Family
Rooms
Basement Daylight, Full, Walk-Out Access
Primary Bedroom Level Floor: 2nd
Master Bedroom Floor: 2nd
Interior
Interior Features Bath: Master, Closet: Walk-In, Disposal, French Doors, Great Room, Range/Oven: Free Stdng., Vaulted Ceilings, Smart Thermostat(s)
Cooling Central Air
Flooring Carpet, Hardwood, Tile
Fireplaces Number 1
Equipment Storage Shed(s), Swing Set, Window Coverings, Trampoline
Fireplace true
Window Features Plantation Shutters,Shades
Appliance Ceiling Fan, Microwave, Range Hood, Refrigerator
Laundry Electric Dryer Hookup
Exterior
Exterior Feature Balcony, Double Pane Windows, Out Buildings, Walkout
Garage Spaces 2.0
Pool In Ground
Utilities Available Natural Gas Connected, Electricity Connected, Sewer Connected, Water Connected
Amenities Available Barbecue, Clubhouse, Pet Rules, Pets Permitted, Playground, Pool, Snow Removal, Spa/Hot Tub, Tennis Court(s)
View Y/N Yes
View Lake, Mountain(s), Valley
Roof Type Asphalt
Present Use Single Family
Topography Curb & Gutter, Fenced: Full, Road: Paved, Sidewalks, Sprinkler: Auto-Full, View: Lake, View: Mountain, View: Valley
Total Parking Spaces 2
Private Pool true
Building
Lot Description Curb & Gutter, Fenced: Full, Road: Paved, Sidewalks, Sprinkler: Auto-Full, View: Lake, View: Mountain, View: Valley
Faces North
Story 3
Sewer Sewer: Connected
Water Culinary
Structure Type Stone,Stucco
New Construction No
Construction Status Blt./Standing
Schools
Elementary Schools Belmont
Middle Schools Viewpoint Middle School
High Schools Skyridge
School District Alpine
Others
HOA Name HOA LIVING
Senior Community No
Tax ID 65-406-0103
Acceptable Financing Cash, Conventional, FHA, VA Loan
Horse Property No
Listing Terms Cash, Conventional, FHA, VA Loan
Financing Conventional
Read Less Info
Want to know what your home might be worth? Contact us for a FREE valuation!

Our team is ready to help you sell your home for the highest possible price ASAP
Bought with Berkshire Hathaway HomeServices Utah Properties (Salt Lake)








