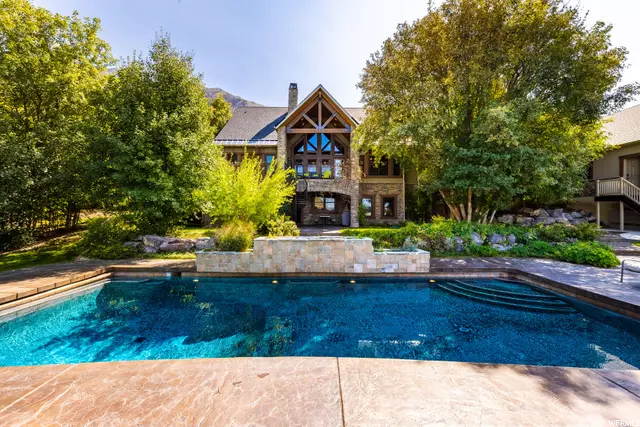$1,967,000
$2,300,000
14.5%For more information regarding the value of a property, please contact us for a free consultation.
7 Beds
6 Baths
9,709 SqFt
SOLD DATE : 06/30/2022
Key Details
Sold Price $1,967,000
Property Type Single Family Home
Sub Type Single Family Residence
Listing Status Sold
Purchase Type For Sale
Square Footage 9,709 sqft
Price per Sqft $202
Subdivision Autumn Leaf
MLS Listing ID 1817644
Sold Date 06/30/22
Style Stories: 2
Bedrooms 7
Full Baths 6
Construction Status Blt./Standing
HOA Y/N No
Abv Grd Liv Area 4,136
Year Built 2002
Annual Tax Amount $8,025
Lot Size 1.540 Acres
Acres 1.54
Lot Dimensions 0.0x0.0x0.0
Property Description
Woodland Hills Wonderland. The home of your dreams is tucked away in the majestic mountains of the Rockies, encircled by gorgeous views on every side- it's lucky that you have the mountain air to replace your own being taken away by the unforgettable sunrises and sunsets. The home resides among beautiful mountain scenery, and though secluded and private, your everyday needs are just around the corner: superb shopping centers, remarkable schools, and nature's playground. Part of you will never want to leave this hidden oasis upon its discovery, as it is equipped with all your needs, wants, and desires: massive garages able to fill any and all of your favorite cars and belongings, which can also be stored in the vault room, followed by great recreational spaces such as the pool, basketball court, exercise room, and anything else you might want to adorn your home with. The home boasts of newly remodeled master suites and bathrooms, and recently updated kitchen. You'll never feel claustrophobic in this home as big as the mountains that accommodate it, and anyone else you might want to have over, in your excellent entertaining spaces. Enjoy the awe of an architectural masterpiece! Sounds too good to be true? Then see this home for yourself!
Location
State UT
County Utah
Area Payson; Elk Rg; Salem; Wdhil
Zoning Single-Family
Rooms
Basement Full, Walk-Out Access
Primary Bedroom Level Floor: 1st
Master Bedroom Floor: 1st
Main Level Bedrooms 3
Interior
Interior Features Bath: Master, Closet: Walk-In, Gas Log, Great Room, Jetted Tub, Kitchen: Second, Mother-in-Law Apt., Oven: Double, Vaulted Ceilings, Granite Countertops, Theater Room
Heating Forced Air, Gas: Central
Cooling Central Air
Flooring Carpet, Hardwood, Tile
Fireplaces Number 2
Fireplace true
Window Features Blinds
Exterior
Exterior Feature Basement Entrance, Deck; Covered, Double Pane Windows, Entry (Foyer), Horse Property, Out Buildings, Lighting, Stained Glass Windows, Walkout
Garage Spaces 9.0
Pool Gunite, Heated
Utilities Available Natural Gas Connected, Electricity Connected, Sewer Connected, Sewer: Public, Water Connected
Waterfront No
View Y/N Yes
View Lake, Valley
Roof Type Asphalt
Present Use Single Family
Topography Fenced: Full, Secluded Yard, Sprinkler: Auto-Full, Terrain: Grad Slope, View: Lake, View: Valley, Wooded
Total Parking Spaces 9
Private Pool true
Building
Lot Description Fenced: Full, Secluded, Sprinkler: Auto-Full, Terrain: Grad Slope, View: Lake, View: Valley, Wooded
Story 3
Sewer Sewer: Connected, Sewer: Public
Water Culinary
Structure Type Stone,Stucco
New Construction No
Construction Status Blt./Standing
Schools
Elementary Schools Foothills
Middle Schools Salem Jr
High Schools Salem Hills
School District Nebo
Others
Senior Community No
Tax ID 34-189-0002
Acceptable Financing Cash, Conventional
Horse Property Yes
Listing Terms Cash, Conventional
Financing Conventional
Read Less Info
Want to know what your home might be worth? Contact us for a FREE valuation!

Our team is ready to help you sell your home for the highest possible price ASAP
Bought with Summit Sotheby's International Realty








