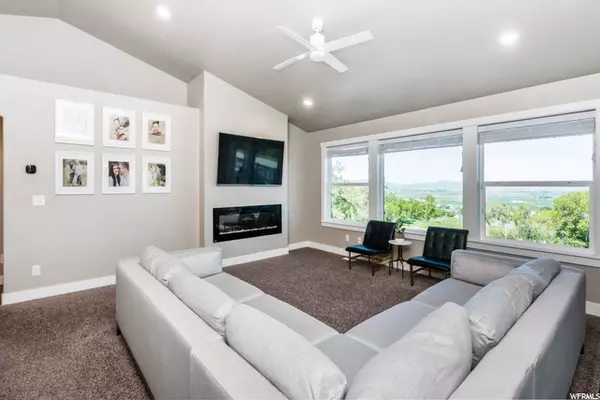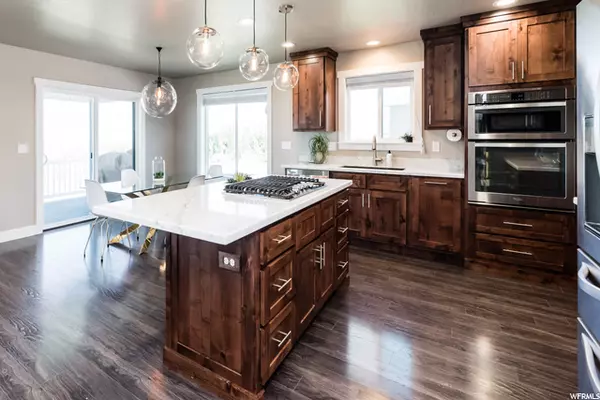$730,000
$729,900
For more information regarding the value of a property, please contact us for a free consultation.
6 Beds
4 Baths
3,391 SqFt
SOLD DATE : 07/06/2022
Key Details
Sold Price $730,000
Property Type Single Family Home
Sub Type Single Family Residence
Listing Status Sold
Purchase Type For Sale
Square Footage 3,391 sqft
Price per Sqft $215
Subdivision Mountain Gate Subdiv
MLS Listing ID 1817440
Sold Date 07/06/22
Style Rambler/Ranch
Bedrooms 6
Full Baths 2
Half Baths 1
Three Quarter Bath 1
Construction Status Blt./Standing
HOA Fees $8/ann
HOA Y/N Yes
Abv Grd Liv Area 1,673
Year Built 2016
Annual Tax Amount $2,256
Lot Size 0.300 Acres
Acres 0.3
Lot Dimensions 0.0x0.0x0.0
Property Description
A FABULOUS 6 BR, 4 BA rambler with an over-sized 3-car garage like this doesn't come on market often. Located on the East Bench of lovely Hyde Park with panoramic views that will never be obstructed, this home features a light-filled open floorplan, main level living, beautiful kitchen with a large pantry and a large owner's suite with a walk-in shower. The fully finished basement features a huge theatre room with surround sound, 3 bedrooms (one has additional soundproofing and is used as a home office), another living/play room and tons of storage. The large covered deck is perfect for entertaining and absorbing the beautiful views and the oversized garage/RV pad affords plenty of storage for vehicles & "toys". There will be an open house Saturday 6-4 from 1:00-3:30. Offers will be evaluated as they are received.
Location
State UT
County Cache
Area Smithfield; Amalga; Hyde Park
Zoning Single-Family
Rooms
Basement Daylight, Full
Primary Bedroom Level Floor: 1st
Master Bedroom Floor: 1st
Main Level Bedrooms 3
Interior
Interior Features Bath: Master, Closet: Walk-In, Den/Office, Disposal, Great Room, Oven: Wall, Range: Gas, Vaulted Ceilings, Silestone Countertops, Theater Room, Video Door Bell(s), Smart Thermostat(s)
Cooling Central Air
Flooring Carpet, Laminate, Tile
Fireplaces Number 1
Equipment Window Coverings
Fireplace true
Window Features Blinds,Drapes
Appliance Ceiling Fan, Microwave, Refrigerator, Water Softener Owned
Exterior
Exterior Feature Deck; Covered, Double Pane Windows, Entry (Foyer), Lighting, Patio: Covered, Porch: Open, Sliding Glass Doors, Patio: Open
Garage Spaces 3.0
Utilities Available Natural Gas Connected, Electricity Connected, Sewer Connected, Sewer: Public, Water Connected
View Y/N Yes
View Mountain(s), Valley
Roof Type Asphalt
Present Use Single Family
Topography Road: Paved, Secluded Yard, Sprinkler: Auto-Full, Terrain, Flat, View: Mountain, View: Valley, Drip Irrigation: Auto-Full
Accessibility Accessible Hallway(s), Single Level Living
Porch Covered, Porch: Open, Patio: Open
Total Parking Spaces 10
Private Pool false
Building
Lot Description Road: Paved, Secluded, Sprinkler: Auto-Full, View: Mountain, View: Valley, Drip Irrigation: Auto-Full
Faces East
Story 2
Sewer Sewer: Connected, Sewer: Public
Water Culinary
Structure Type Aluminum,Stone
New Construction No
Construction Status Blt./Standing
Schools
Elementary Schools Cedar Ridge
Middle Schools North Cache
High Schools Green Canyon
School District Cache
Others
HOA Name Tiffany Atkinson
Senior Community No
Tax ID 04-198-0081
Acceptable Financing Cash, Conventional, VA Loan
Horse Property No
Listing Terms Cash, Conventional, VA Loan
Financing Conventional
Read Less Info
Want to know what your home might be worth? Contact us for a FREE valuation!

Our team is ready to help you sell your home for the highest possible price ASAP
Bought with Abode & Co. Real Estate LLC








