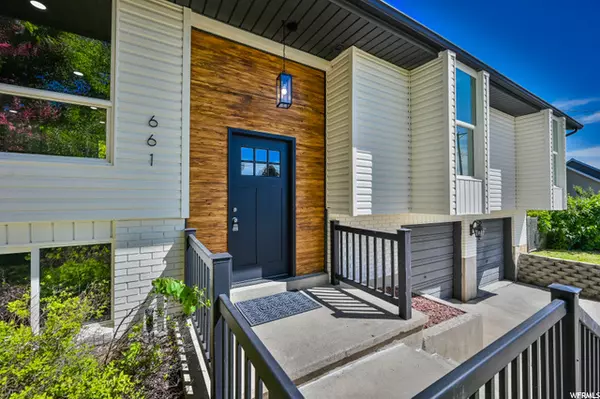$649,500
$649,500
For more information regarding the value of a property, please contact us for a free consultation.
4 Beds
3 Baths
2,254 SqFt
SOLD DATE : 07/07/2022
Key Details
Sold Price $649,500
Property Type Single Family Home
Sub Type Single Family Residence
Listing Status Sold
Purchase Type For Sale
Square Footage 2,254 sqft
Price per Sqft $288
Subdivision Park View Estates #2
MLS Listing ID 1818679
Sold Date 07/07/22
Style Split-Entry/Bi-Level
Bedrooms 4
Full Baths 1
Three Quarter Bath 2
Construction Status Blt./Standing
HOA Y/N No
Abv Grd Liv Area 1,429
Year Built 1971
Annual Tax Amount $2,200
Lot Size 0.300 Acres
Acres 0.3
Lot Dimensions 0.0x0.0x0.0
Property Description
Beautiful remodel done right! This home has it all: brand new kitchens upstairs and downstairs with custom cabinets and quartz countertops, real marble backsplash, brand new appliances, and a pot filler with a range hood. All the bathrooms have been completely remodeled with new tile, new toilets, tub, walk-in showers, and vanities with custom quartz countertops, including a double vanity with custom shiplap accent wall. The home has brand new light fixtures inside and out, new paint inside and out, brand new custom metal railing. The home features beautiful shiplap accent walls, fireplace with a custom floating mantle, and a beautiful tiled fireplace downstairs. All the bedrooms in this home are oversized with plenty of space. Fully fenced yard with a fully automated sprinkler system. Owner has one share of irrigation water that can be transferred to the new owner at closing. Agent/Owner. Don't miss out on this one; it is a must see today!
Location
State UT
County Davis
Area Kaysville; Fruit Heights; Layton
Zoning Single-Family
Rooms
Basement Daylight, Full
Primary Bedroom Level Floor: 1st
Master Bedroom Floor: 1st
Main Level Bedrooms 3
Interior
Interior Features Basement Apartment, Bath: Master, Kitchen: Second, Kitchen: Updated, Mother-in-Law Apt., Range/Oven: Free Stdng.
Heating Gas: Central
Cooling Central Air
Flooring Carpet, Tile, Vinyl
Fireplaces Number 2
Equipment Storage Shed(s)
Fireplace true
Appliance Microwave, Range Hood, Refrigerator
Exterior
Exterior Feature Basement Entrance, Patio: Covered, Patio: Open
Garage Spaces 2.0
Utilities Available Natural Gas Connected, Electricity Connected, Sewer Connected, Water Connected
Waterfront No
View Y/N Yes
View Mountain(s)
Roof Type Asphalt
Present Use Single Family
Topography Curb & Gutter, Fenced: Full, Road: Paved, Sidewalks, Sprinkler: Auto-Full, View: Mountain
Porch Covered, Patio: Open
Total Parking Spaces 8
Private Pool false
Building
Lot Description Curb & Gutter, Fenced: Full, Road: Paved, Sidewalks, Sprinkler: Auto-Full, View: Mountain
Story 2
Sewer Sewer: Connected
Water Culinary, Secondary, Shares
Structure Type Brick,Cedar
New Construction No
Construction Status Blt./Standing
Schools
Elementary Schools Morgan
Middle Schools Fairfield
High Schools Davis
School District Davis
Others
Senior Community No
Tax ID 07-090-0028
Ownership Agent Owned
Acceptable Financing Cash, Conventional
Horse Property No
Listing Terms Cash, Conventional
Financing FHA
Read Less Info
Want to know what your home might be worth? Contact us for a FREE valuation!

Our team is ready to help you sell your home for the highest possible price ASAP
Bought with Showcase Realty, LLC








