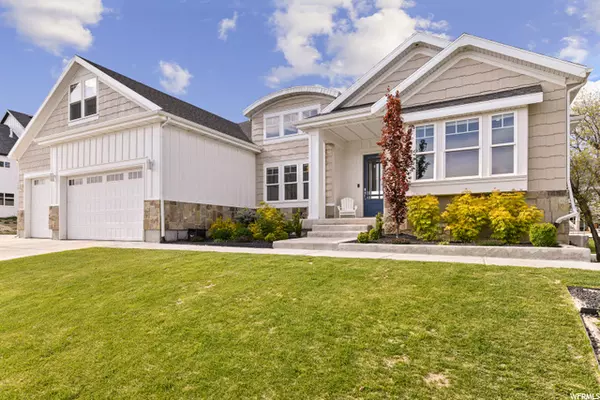$1,397,570
$1,499,900
6.8%For more information regarding the value of a property, please contact us for a free consultation.
7 Beds
7 Baths
5,368 SqFt
SOLD DATE : 07/09/2022
Key Details
Sold Price $1,397,570
Property Type Single Family Home
Sub Type Single Family Residence
Listing Status Sold
Purchase Type For Sale
Square Footage 5,368 sqft
Price per Sqft $260
Subdivision Skye Estates Final P
MLS Listing ID 1813104
Sold Date 07/09/22
Style Rambler/Ranch
Bedrooms 7
Full Baths 6
Half Baths 1
Construction Status Blt./Standing
HOA Fees $70/mo
HOA Y/N Yes
Abv Grd Liv Area 2,891
Year Built 2015
Annual Tax Amount $3,923
Lot Size 0.310 Acres
Acres 0.31
Lot Dimensions 0.0x0.0x0.0
Property Description
OPEN HOUSE: Saturday June 11 from 10am -12pm. OFFERS TO BE REVIEWED MONDAY AT 6 PM. Seller reserves the right accept offers prior to 6 pm on Monday. Come see this beautiful custom home located in the Skye Estates neighborhood. It features an open floor plan with a Large Kitchen and Family Room area, extra high ceilings, Movie Theatre Room, and on suite bathrooms for every bedroom. You will enjoy the large Master Bedroom with a spacious walk-in closet, custom built-in lockers in the mud room with a drinking fountain/water bottle refill station. The home is beautifully finished with granite countertops, soft close cabinets, automatic blinds, tankless water heater and water softener. The oversize garage is over 1600 square feet with heated floors, 14-foot ceilings and tons of storage shelves, giving you the perfect place to store your Boat/RV and anything else you can think of. There is a 2 bedroom/2 Bathroom Mother-in-Law Apartment with a walk-out entrance, perfect for guests or can be rented out for extra cashflow. The Clubhouse has an amazing pool to keep cool during the hot summer days. It also has a well-equipped gym and a large media room. Come see this home and you'll see makes SkyeEstates such a amazing place to be!
Location
State UT
County Utah
Area Am Fork; Hlnd; Lehi; Saratog.
Zoning Single-Family
Rooms
Basement Walk-Out Access
Primary Bedroom Level Floor: 1st
Master Bedroom Floor: 1st
Main Level Bedrooms 3
Interior
Interior Features Basement Apartment, Bath: Master, Bath: Sep. Tub/Shower, Closet: Walk-In, Kitchen: Updated, Range: Gas, Vaulted Ceilings, Granite Countertops, Theater Room
Heating Gas: Central, Radiant Floor
Cooling Central Air
Flooring Carpet, Laminate, Tile
Fireplaces Number 1
Fireplace true
Window Features Blinds
Appliance Microwave, Range Hood, Water Softener Owned
Exterior
Exterior Feature Double Pane Windows, Lighting, Sliding Glass Doors, Walkout
Garage Spaces 4.0
Community Features Clubhouse
Utilities Available Natural Gas Connected, Electricity Connected, Sewer Connected, Water Connected
Amenities Available Clubhouse, Controlled Access, Fitness Center, Management, Pool
View Y/N Yes
View Mountain(s)
Roof Type Asphalt
Present Use Single Family
Topography Fenced: Full, Road: Paved, Sidewalks, Sprinkler: Auto-Full, View: Mountain, Drip Irrigation: Auto-Full
Total Parking Spaces 4
Private Pool false
Building
Lot Description Fenced: Full, Road: Paved, Sidewalks, Sprinkler: Auto-Full, View: Mountain, Drip Irrigation: Auto-Full
Story 2
Sewer Sewer: Connected
Water Culinary, Irrigation
Structure Type Other
New Construction No
Construction Status Blt./Standing
Schools
Elementary Schools Ridgeline
Middle Schools Timberline
High Schools Lone Peak
School District Alpine
Others
HOA Name Skye Estates HOA
Senior Community No
Tax ID 66-418-0128
Acceptable Financing Cash, Conventional
Horse Property No
Listing Terms Cash, Conventional
Financing Conventional
Read Less Info
Want to know what your home might be worth? Contact us for a FREE valuation!

Our team is ready to help you sell your home for the highest possible price ASAP
Bought with KW WESTFIELD








