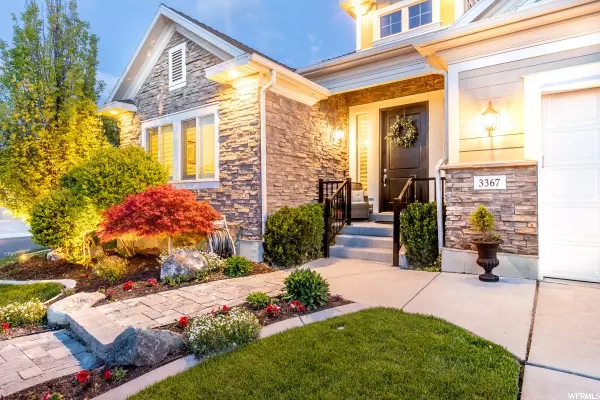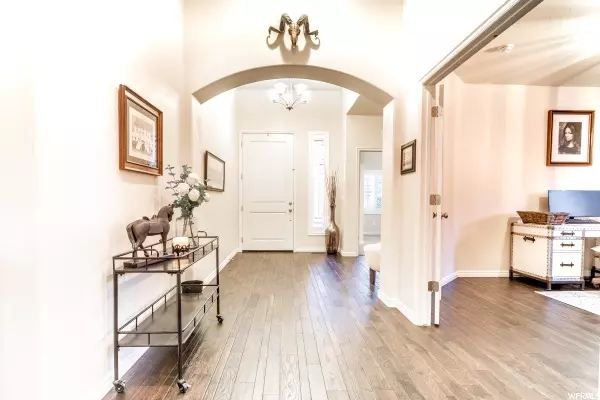$946,000
$999,000
5.3%For more information regarding the value of a property, please contact us for a free consultation.
6 Beds
5 Baths
4,468 SqFt
SOLD DATE : 07/11/2022
Key Details
Sold Price $946,000
Property Type Single Family Home
Sub Type Single Family Residence
Listing Status Sold
Purchase Type For Sale
Square Footage 4,468 sqft
Price per Sqft $211
Subdivision Ivory Crossing
MLS Listing ID 1818310
Sold Date 07/11/22
Style Rambler/Ranch
Bedrooms 6
Full Baths 4
Three Quarter Bath 1
Construction Status Blt./Standing
HOA Fees $60/mo
HOA Y/N Yes
Abv Grd Liv Area 2,209
Year Built 2011
Annual Tax Amount $3,900
Lot Size 10,890 Sqft
Acres 0.25
Lot Dimensions 0.0x0.0x0.0
Property Description
Gorgeous home in beautiful, uplifting and peaceful, family friendly neighborhood. Welcoming entry with wide hallway. Spacious and inviting feel throughout. Recently updated with Plantation Shutters, Oak Hardwood Flooring and Granite Countertops. Well-lit main floor office. Could become a wonderful additional bedroom. Artistically crafted patio with serene water feature. Extra deep and wide garage with built in storage and workbench. New, top of the line Bullfrog Hot tub. Fully lit with stereo and water feature. Multiple flower beds with mature plants and concrete borders. Outdoor accents and floodlighting. Bordered with mature trees. Basement is 95% complete with dug out window wells and professionally landscaped rockeries. Community pool, clubhouse and park with play equipment and covered eating area. Wired with Cat 5e ethernet cables for direct connection. Built in gas grill line. Solar tubes add to the natural lighting. Easy access to The District, freeway & Bangerter Hwy.
Location
State UT
County Salt Lake
Area Wj; Sj; Rvrton; Herriman; Bingh
Zoning Single-Family
Rooms
Basement Full
Primary Bedroom Level Floor: 1st
Master Bedroom Floor: 1st
Main Level Bedrooms 2
Interior
Interior Features Bath: Sep. Tub/Shower, Closet: Walk-In, Den/Office, French Doors, Gas Log, Kitchen: Updated, Oven: Double, Range/Oven: Built-In, Vaulted Ceilings, Granite Countertops
Heating Gas: Central
Cooling Central Air
Flooring Carpet, Hardwood
Fireplaces Number 2
Equipment Hot Tub, Window Coverings, Workbench
Fireplace true
Window Features Blinds,Plantation Shutters
Appliance Ceiling Fan, Portable Dishwasher, Microwave, Range Hood, Refrigerator
Laundry Electric Dryer Hookup
Exterior
Exterior Feature Porch: Open, Patio: Open
Garage Spaces 3.0
Community Features Clubhouse
Utilities Available Natural Gas Connected, Electricity Connected, Sewer Connected, Sewer: Public, Water Connected
Amenities Available Clubhouse, Pool
View Y/N No
Roof Type Asphalt
Present Use Single Family
Topography Curb & Gutter, Fenced: Full, Sidewalks, Sprinkler: Auto-Full, Drip Irrigation: Auto-Full
Accessibility Accessible Doors, Accessible Hallway(s)
Porch Porch: Open, Patio: Open
Total Parking Spaces 3
Private Pool false
Building
Lot Description Curb & Gutter, Fenced: Full, Sidewalks, Sprinkler: Auto-Full, Drip Irrigation: Auto-Full
Story 2
Sewer Sewer: Connected, Sewer: Public
Structure Type Stone,Stucco
New Construction No
Construction Status Blt./Standing
Schools
Elementary Schools Monte Vista
Middle Schools South Jordan
High Schools Bingham
School District Jordan
Others
Senior Community No
Tax ID 27-20-277-014
Acceptable Financing Cash, Conventional
Horse Property No
Listing Terms Cash, Conventional
Financing Cash
Read Less Info
Want to know what your home might be worth? Contact us for a FREE valuation!

Our team is ready to help you sell your home for the highest possible price ASAP
Bought with Netlogix Realty








