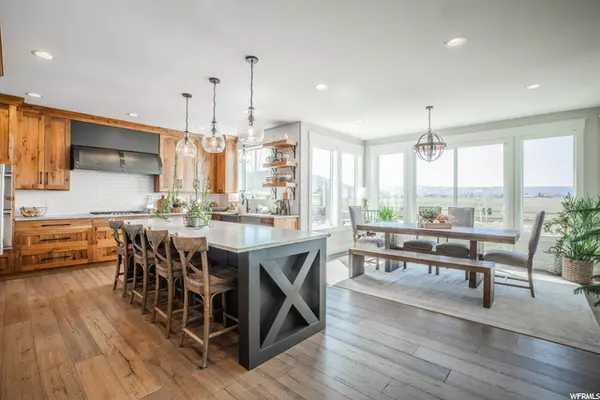$2,575,000
$3,000,000
14.2%For more information regarding the value of a property, please contact us for a free consultation.
5 Beds
4 Baths
4,072 SqFt
SOLD DATE : 07/13/2022
Key Details
Sold Price $2,575,000
Property Type Single Family Home
Sub Type Single Family Residence
Listing Status Sold
Purchase Type For Sale
Square Footage 4,072 sqft
Price per Sqft $632
Subdivision Foothill Estates
MLS Listing ID 1806776
Sold Date 07/13/22
Style Stories: 2
Bedrooms 5
Full Baths 3
Half Baths 1
Construction Status Blt./Standing
HOA Fees $85/ann
HOA Y/N Yes
Abv Grd Liv Area 4,072
Year Built 2018
Annual Tax Amount $4,463
Lot Size 4.110 Acres
Acres 4.11
Lot Dimensions 0.0x0.0x0.0
Property Description
Kamas modern farmhouse on over four acres! High end finishes and character abound in this 5 bd 3.5 bath jewel. Den/office could be used as a sixth bedroom. Too many bonuses to list! Main level master with walk-in closet and double vanities. 50x40 heated shop with two 12 ft overhangs. This shop is large enough to store your biggest toys and even has an entertainment loft for hang outs. Close to schools, recreation, and many other amenities. Huge southern views towards the horse pasture and the expanse of the beautiful Kamas valley. A riding arena and solid drill pipe fencing complete this turnkey horse property.
Location
State UT
County Summit
Area Kamas; Woodland; Marion
Zoning Single-Family
Rooms
Basement None
Primary Bedroom Level Floor: 1st
Master Bedroom Floor: 1st
Main Level Bedrooms 1
Interior
Interior Features Alarm: Fire, Alarm: Security, Bath: Master, Closet: Walk-In, Den/Office, Disposal, Oven: Double, Oven: Gas, Oven: Wall, Range: Countertop, Vaulted Ceilings, Granite Countertops, Video Door Bell(s), Video Camera(s)
Heating Gas: Central, Wood
Cooling Central Air
Flooring Carpet, Hardwood
Fireplaces Number 1
Equipment Alarm System, Basketball Standard, Dog Run, Storage Shed(s), Swing Set, Workbench, Trampoline
Fireplace true
Appliance Ceiling Fan, Portable Dishwasher, Microwave, Range Hood, Refrigerator, Satellite Equipment, Satellite Dish, Water Softener Owned
Laundry Gas Dryer Hookup
Exterior
Exterior Feature Double Pane Windows, Entry (Foyer), Horse Property, Out Buildings, Lighting, Porch: Open, Sliding Glass Doors, Patio: Open
Garage Spaces 5.0
Utilities Available Natural Gas Connected, Electricity Connected, Sewer: Septic Tank, Water Connected
Amenities Available Pets Permitted
View Y/N Yes
View Mountain(s), Valley
Roof Type Asphalt,Metal
Present Use Single Family
Topography Fenced: Part, Sprinkler: Auto-Full, Terrain, Flat, View: Mountain, View: Valley
Porch Porch: Open, Patio: Open
Total Parking Spaces 5
Private Pool false
Building
Lot Description Fenced: Part, Sprinkler: Auto-Full, View: Mountain, View: Valley
Story 2
Sewer Septic Tank
Water Culinary, Well
Structure Type Asphalt,Cedar
New Construction No
Construction Status Blt./Standing
Schools
Elementary Schools South Summit
Middle Schools South Summit
High Schools South Summit
School District South Summit
Others
HOA Name Lisa Flinders
Senior Community No
Tax ID FTHLE-II-1
Security Features Fire Alarm,Security System
Acceptable Financing Cash, Conventional
Horse Property Yes
Listing Terms Cash, Conventional
Financing Conventional
Read Less Info
Want to know what your home might be worth? Contact us for a FREE valuation!

Our team is ready to help you sell your home for the highest possible price ASAP
Bought with KW Park City Keller Williams Real Estate








