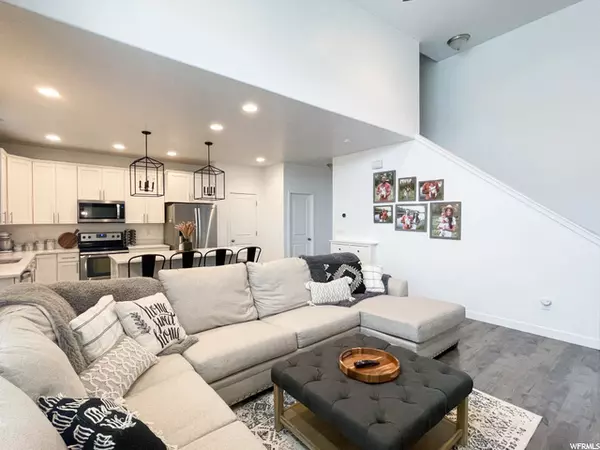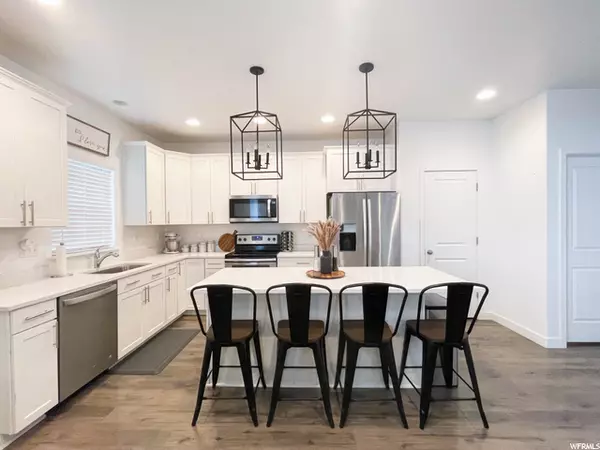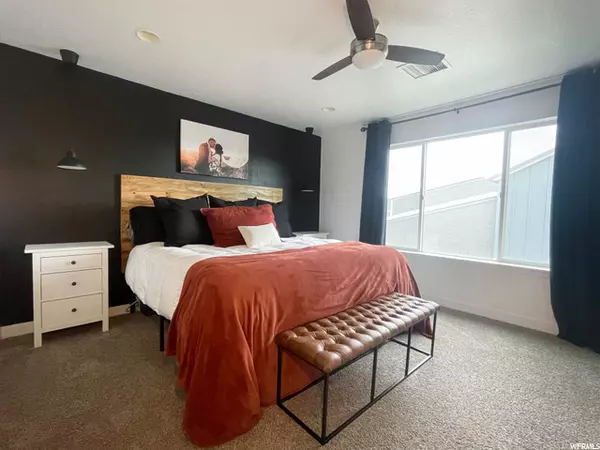$467,000
$459,900
1.5%For more information regarding the value of a property, please contact us for a free consultation.
4 Beds
4 Baths
2,130 SqFt
SOLD DATE : 07/12/2022
Key Details
Sold Price $467,000
Property Type Townhouse
Sub Type Townhouse
Listing Status Sold
Purchase Type For Sale
Square Footage 2,130 sqft
Price per Sqft $219
Subdivision Evans Ranch
MLS Listing ID 1817442
Sold Date 07/12/22
Style Townhouse; Row-mid
Bedrooms 4
Full Baths 1
Half Baths 1
Three Quarter Bath 2
Construction Status Blt./Standing
HOA Fees $120/mo
HOA Y/N Yes
Abv Grd Liv Area 1,489
Year Built 2018
Annual Tax Amount $165,117
Lot Size 1,306 Sqft
Acres 0.03
Lot Dimensions 0.0x0.0x0.0
Property Description
*Open House Saturday, June 4th 12pm-3pm* Come check out this stunning townhome with a beautiful open concept kitchen and living space!! Basement is 100% finished with a second family room, large bedroom and beautiful bathroom. Enjoy the stainless steal appliances that compliment the modern kitchen design. With vaulted ceilings in the living room it presents the perfect setting for entertaining large groups!! You will love the contemporary feel through the entire house, it makes it hard to not feel like you are at HOME!!
Location
State UT
County Utah
Area Am Fork; Hlnd; Lehi; Saratog.
Zoning Single-Family
Direction Take I-15 Exit 278, slight Left on W Main St, Left on N Redwood Rd, Right on W Pony Express, Left on Woodhaven Blvd, 3rd Exit on round about to E Silverlake Pkwy, 1st Exit to E Golden Eagle Rd, Left on Seeding Dr, Right on Hill View Dr, Left on N Mountian Field Dr, Home on your left.
Rooms
Basement Full
Interior
Interior Features Bath: Master, Closet: Walk-In, Disposal, Kitchen: Second, Range/Oven: Free Stdng., Vaulted Ceilings
Heating Forced Air, Gas: Central
Cooling Central Air
Flooring Carpet, Laminate, Tile
Fireplaces Number 1
Fireplace true
Window Features Drapes,Shades
Laundry Electric Dryer Hookup
Exterior
Exterior Feature Double Pane Windows, Entry (Foyer), Patio: Open
Garage Spaces 2.0
Pool In Ground
Utilities Available Natural Gas Connected, Electricity Connected, Sewer Connected, Water Connected
Amenities Available Maintenance, Pets Permitted, Playground, Pool, Snow Removal, Spa/Hot Tub
View Y/N Yes
View Mountain(s)
Roof Type Asphalt
Present Use Residential
Topography Curb & Gutter, Road: Paved, Sprinkler: Auto-Full, Terrain, Flat, View: Mountain
Porch Patio: Open
Total Parking Spaces 2
Private Pool true
Building
Lot Description Curb & Gutter, Road: Paved, Sprinkler: Auto-Full, View: Mountain
Faces West
Story 3
Sewer Sewer: Connected
Water Culinary
New Construction No
Construction Status Blt./Standing
Schools
Elementary Schools Brookhaven
Middle Schools Frontier
High Schools Cedar Valley
School District Alpine
Others
HOA Name Shelley Grover
HOA Fee Include Maintenance Grounds
Senior Community No
Tax ID 38-543-0002
Acceptable Financing Cash, Conventional, FHA, VA Loan
Horse Property No
Listing Terms Cash, Conventional, FHA, VA Loan
Financing FHA
Read Less Info
Want to know what your home might be worth? Contact us for a FREE valuation!

Our team is ready to help you sell your home for the highest possible price ASAP
Bought with Coldwell Banker Realty (Union Heights)








