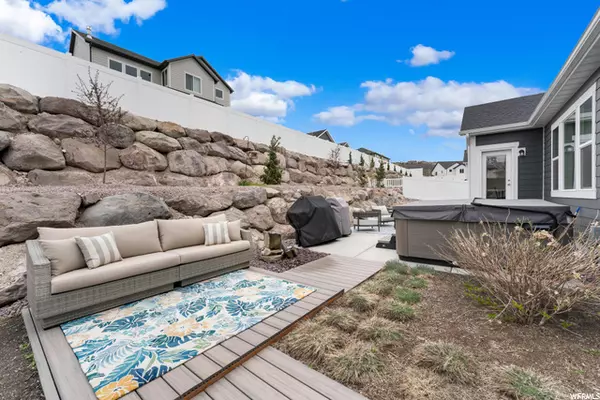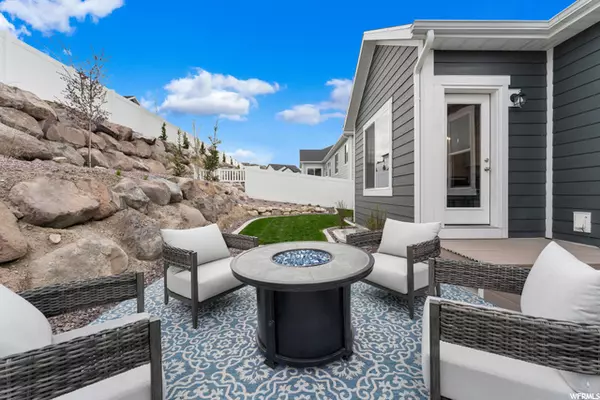$900,000
$899,900
For more information regarding the value of a property, please contact us for a free consultation.
3 Beds
3 Baths
4,460 SqFt
SOLD DATE : 07/14/2022
Key Details
Sold Price $900,000
Property Type Single Family Home
Sub Type Single Family Residence
Listing Status Sold
Purchase Type For Sale
Square Footage 4,460 sqft
Price per Sqft $201
Subdivision Hidden Canyon Estate
MLS Listing ID 1808942
Sold Date 07/14/22
Style Rambler/Ranch
Bedrooms 3
Full Baths 2
Half Baths 1
Construction Status Blt./Standing
HOA Y/N No
Abv Grd Liv Area 2,230
Year Built 2019
Annual Tax Amount $3,475
Lot Size 9,147 Sqft
Acres 0.21
Lot Dimensions 0.0x0.0x0.0
Property Description
INCREDIBLE DEAL IN DRAPER! Seller's loss is buyers' gain! Motivated seller relocating out of state. All furniture inside and out, washer and dryer and hot tub are all negotiable. Video tour attached. The attention is in the details in this immaculate executive Draper home in desirable Hidden Canyon Estates. No detail has been missed with this better than new home with high end upgrades and over 50k in professional landscaping. Inside you find quartz countertops, upgraded cabinets, lighting, backsplash, flooring, tankless water heater and extra tall doors and ceilings. Landscaped to perfection with 14 trees, over 40 flowers, over 50 shrubs and an Orbits Hive sprinkler system. Custom patio and deck in the private backyard are excellent for outdoor entertainment and star-filled evenings. Plenty of room to grow with a large basement with 9 foot basement ceilings. Mountain living with incredible biking and hiking trails yet minutes from the city and silicon slopes. Matching Bosch Refrigerator, 800 series dishwasher and range have all been upgraded and are included. Sonos sound-bar, living room TV, main bedroom TV are included.
Location
State UT
County Utah
Area Alpine
Rooms
Basement Full
Primary Bedroom Level Floor: 1st
Master Bedroom Floor: 1st
Main Level Bedrooms 3
Interior
Interior Features Bath: Master, Bath: Sep. Tub/Shower, Closet: Walk-In, Disposal, Great Room, Range: Gas, Smart Thermostat(s)
Cooling Central Air
Flooring Carpet, Laminate, Tile
Fireplaces Number 1
Fireplace true
Window Features Blinds
Appliance Microwave, Refrigerator
Laundry Electric Dryer Hookup
Exterior
Exterior Feature Double Pane Windows, Patio: Open
Garage Spaces 3.0
Utilities Available Natural Gas Connected, Electricity Connected, Sewer Connected, Water Connected
View Y/N Yes
View Mountain(s)
Roof Type Asphalt
Present Use Single Family
Topography Curb & Gutter, Fenced: Full, Road: Paved, Sidewalks, Sprinkler: Auto-Full, View: Mountain
Porch Patio: Open
Total Parking Spaces 3
Private Pool false
Building
Lot Description Curb & Gutter, Fenced: Full, Road: Paved, Sidewalks, Sprinkler: Auto-Full, View: Mountain
Story 2
Sewer Sewer: Connected
Water Culinary
Structure Type Clapboard/Masonite,Stone
New Construction No
Construction Status Blt./Standing
Schools
Elementary Schools Ridgeline
Middle Schools Timberline
High Schools Lone Peak
School District Alpine
Others
Senior Community No
Tax ID 41-909-0326
Acceptable Financing Cash, Conventional, FHA, VA Loan
Horse Property No
Listing Terms Cash, Conventional, FHA, VA Loan
Financing Conventional
Read Less Info
Want to know what your home might be worth? Contact us for a FREE valuation!

Our team is ready to help you sell your home for the highest possible price ASAP
Bought with McOmber Team Real Estate








