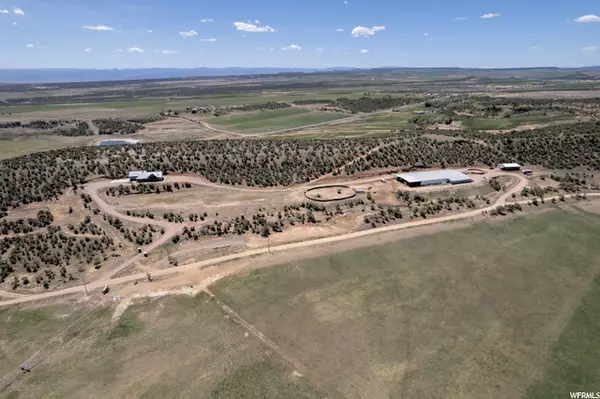$1,189,850
For more information regarding the value of a property, please contact us for a free consultation.
3 Beds
3 Baths
3,332 SqFt
SOLD DATE : 07/14/2022
Key Details
Property Type Single Family Home
Sub Type Single Family Residence
Listing Status Sold
Purchase Type For Sale
Square Footage 3,332 sqft
Price per Sqft $285
MLS Listing ID 1814543
Sold Date 07/14/22
Style Stories: 2
Bedrooms 3
Full Baths 2
Half Baths 1
Construction Status Blt./Standing
HOA Y/N No
Abv Grd Liv Area 3,332
Year Built 2015
Annual Tax Amount $5,290
Lot Size 37.550 Acres
Acres 37.55
Lot Dimensions 0.0x0.0x0.0
Property Sub-Type Single Family Residence
Property Description
Nestled on the outskirts of Mountain Home Utah, is this incredible country home featuring stunning mountain views out every window. It is a horse-lovers dream with a pasture area, corrals, and not to mention the huge indoor arena. Inside the arena you will find stables, a tack room, and plenty of space to use. There is a large shop/garage located near the arena as well. Inside the home on the main floor you will be greeted by an open living area, vaulted ceilings, and many windows that allow for plenty of natural light and the beautiful mountain views and Alfalfa fields. The spacious kitchen with a large center island features beautiful granite countertops and backsplash with all the amenities you'd expect to find in a luxury home. The master suite boasts large windows with incredible views and a spa-like bath tub with a separate walk-in shower and large walk-in closet. You will find two more bedrooms, a laundry room, and plenty of storage on the main level with custom railing leading to the upstairs bonus room. This home is a must see! Square footage figures are provided as a courtesy estimate only and were obtained from Sellers appraisal. Buyer is advised to obtain an independent measurement.
Location
State UT
County Duchesne
Area Hna; Tbiona; Altna; Altmnt; Blu
Zoning Single-Family, Agricultural
Direction You will see two decorative outhouses turn in between them and proceed up the hill to the house.
Rooms
Basement None
Primary Bedroom Level Floor: 1st
Master Bedroom Floor: 1st
Main Level Bedrooms 3
Interior
Interior Features Bath: Master, Bath: Sep. Tub/Shower, Closet: Walk-In, Disposal, Range/Oven: Built-In, Granite Countertops, Smart Thermostat(s)
Heating Gas: Central
Cooling Central Air
Flooring Carpet, Tile, Vinyl
Equipment Storage Shed(s)
Fireplace false
Appliance Trash Compactor, Dryer, Microwave, Refrigerator, Washer
Exterior
Exterior Feature Barn, Horse Property, Out Buildings
Garage Spaces 5.0
Utilities Available Natural Gas Available, Natural Gas Connected, Electricity Available, Electricity Connected, Sewer Connected, Sewer: Septic Tank, Water Connected
View Y/N Yes
View Mountain(s)
Roof Type Asphalt
Present Use Single Family
Topography Terrain: Hilly, View: Mountain
Accessibility Single Level Living
Total Parking Spaces 15
Private Pool false
Building
Lot Description Terrain: Hilly, View: Mountain
Faces East
Story 2
Sewer Sewer: Connected, Septic Tank
Water Rights: Owned, Secondary
Structure Type Asphalt,Stucco
New Construction No
Construction Status Blt./Standing
Schools
Elementary Schools Altamont
Middle Schools None/Other
High Schools Altamont
School District Duchesne
Others
Senior Community No
Tax ID 00-0035-0820
Acceptable Financing Cash, Conventional
Horse Property Yes
Listing Terms Cash, Conventional
Financing Cash
Read Less Info
Want to know what your home might be worth? Contact us for a FREE valuation!

Our team is ready to help you sell your home for the highest possible price ASAP
Bought with EXP Realty, LLC







