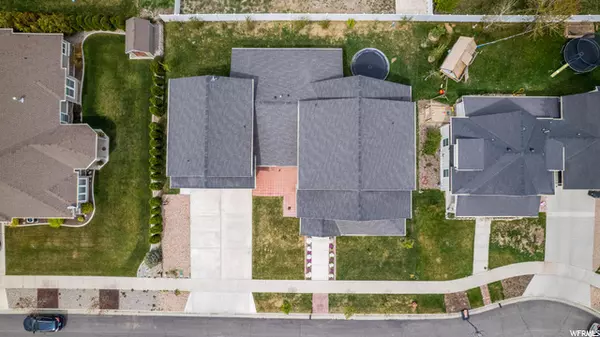$943,000
$897,000
5.1%For more information regarding the value of a property, please contact us for a free consultation.
4 Beds
5 Baths
4,257 SqFt
SOLD DATE : 07/15/2022
Key Details
Sold Price $943,000
Property Type Single Family Home
Sub Type Single Family Residence
Listing Status Sold
Purchase Type For Sale
Square Footage 4,257 sqft
Price per Sqft $221
Subdivision Crystal Springs
MLS Listing ID 1808791
Sold Date 07/15/22
Style Stories: 2
Bedrooms 4
Full Baths 4
Half Baths 1
Construction Status Blt./Standing
HOA Y/N No
Abv Grd Liv Area 4,257
Year Built 2018
Annual Tax Amount $3,566
Lot Size 10,018 Sqft
Acres 0.23
Lot Dimensions 0.0x0.0x0.0
Property Description
OPEN HOUSE IS CANCELLED. OFFERS DUE FRIDAY BY NOON. DECISION WILL BE MADE BY FRIDAY AT 10PM. This Custom Craftsman Bungalow is perfect for entertaining and cozy living. The large, custom, Hawaiian-Island engraved front door opens to a large family room perfect for family movie nights or game nights. The main floor also boasts an office that has a wall-to-wall library. The custom kitchen provides ample space to store food and other kitchen necessities. The master bedroom on the main floor provides a large walk-in closet that is stubbed for a washer and dryer so you can enjoy main floor living. The master bathroom features a clawfoot soaker tub and a separate shower. The second floor features a loft that is perfect for gaming or other entertainment purposes. Two of the bedrooms feature built-in bunk beds and desks that are perfect for kids or additional space for overnight guests. Above the garage shows a large studio apartment that has a separate entrance that the tenants enter from the back of the house. The studio apartment has its own kitchen and washer and dryer. The backyard provides a large covered patio and in-ground trampoline that is perfect for entertaining in any manner. The backyard also has fruit trees, such as peach, apple, apricot, and plum. Schedule a showing today! Square footage figures are provided as a courtesy estimate only and were obtained from building plans. The buyer is advised to obtain an independent measurement.
Location
State UT
County Utah
Area Provo; Mamth; Springville
Zoning Single-Family
Rooms
Basement Slab
Primary Bedroom Level Floor: 1st
Master Bedroom Floor: 1st
Main Level Bedrooms 1
Interior
Interior Features Accessory Apt, Bar: Dry, Bar: Wet, Bath: Master, Bath: Sep. Tub/Shower, Central Vacuum, Closet: Walk-In, Den/Office, Disposal, Floor Drains, Gas Log, Kitchen: Second, Oven: Double, Oven: Gas, Range: Gas, Range/Oven: Free Stdng., Smart Thermostat(s)
Cooling Central Air
Flooring Carpet, Tile, Vinyl
Fireplaces Number 1
Fireplaces Type Insert
Equipment Fireplace Insert, TV Antenna, Window Coverings, Trampoline
Fireplace true
Window Features Blinds
Appliance Ceiling Fan, Microwave, Range Hood, Water Softener Owned
Laundry Electric Dryer Hookup, Gas Dryer Hookup
Exterior
Exterior Feature Double Pane Windows, Entry (Foyer), Lighting, Patio: Covered
Garage Spaces 2.0
Utilities Available Natural Gas Connected, Electricity Connected, Sewer Connected, Sewer: Public, Water Connected
View Y/N Yes
View Mountain(s)
Roof Type Asphalt
Present Use Single Family
Topography Curb & Gutter, Fenced: Part, Road: Paved, Secluded Yard, Sidewalks, Sprinkler: Auto-Full, Terrain, Flat, View: Mountain
Accessibility Accessible Hallway(s), Accessible Electrical and Environmental Controls
Porch Covered
Total Parking Spaces 7
Private Pool false
Building
Lot Description Curb & Gutter, Fenced: Part, Road: Paved, Secluded, Sidewalks, Sprinkler: Auto-Full, View: Mountain
Faces South
Story 2
Sewer Sewer: Connected, Sewer: Public
Water Culinary, Irrigation: Pressure
Structure Type Cedar,Clapboard/Masonite,Other
New Construction No
Construction Status Blt./Standing
Schools
Elementary Schools Meadow Brook
Middle Schools Springville Jr
High Schools Springville
School District Nebo
Others
Senior Community No
Tax ID 65-175-0075
Acceptable Financing Cash, Conventional, FHA, VA Loan
Horse Property No
Listing Terms Cash, Conventional, FHA, VA Loan
Financing Conventional
Read Less Info
Want to know what your home might be worth? Contact us for a FREE valuation!

Our team is ready to help you sell your home for the highest possible price ASAP
Bought with Kasby Real Estate Group PLLC








