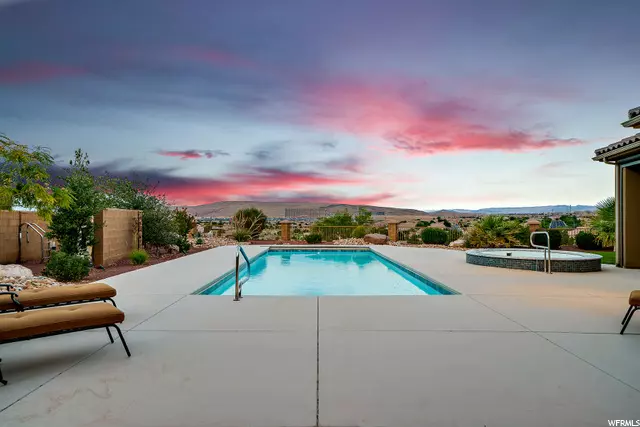$1,175,000
$1,299,000
9.5%For more information regarding the value of a property, please contact us for a free consultation.
5 Beds
3 Baths
2,789 SqFt
SOLD DATE : 07/20/2022
Key Details
Sold Price $1,175,000
Property Type Single Family Home
Sub Type Single Family Residence
Listing Status Sold
Purchase Type For Sale
Square Footage 2,789 sqft
Price per Sqft $421
Subdivision Sun River St George
MLS Listing ID 1823974
Sold Date 07/20/22
Style Rambler/Ranch
Bedrooms 5
Full Baths 3
Construction Status Blt./Standing
HOA Fees $326/mo
HOA Y/N Yes
Abv Grd Liv Area 2,789
Year Built 2016
Annual Tax Amount $3,872
Lot Size 0.300 Acres
Acres 0.3
Lot Dimensions 0.0x0.0x0.0
Property Description
Elegant hilltop home feels like a private resort with sparkling pool, in-ground spa, and stand-alone guest casita in the elevated gated community of Reflections at SunRiver. An entertainer's dream with beautiful living/dining areas inside plus an expansive covered patio large enough for numerous seating/dining areas, ceiling fans, built-in grill kitchen, soothing waterfall feature, beautiful landscaping, and infinite city & mountain range views. Impeccably maintained and decorated, with design upgrades throughout, this home comes turnkey with all furniture and dcor included, inside and out. Detached casita ensuite with Murphy bed is steps from the home and opens to the extended pool patio for private guest enjoyment. Pool patio surface was recently upgraded with Cool Deck coating. Why go to a resort when you can have all these amenities at home? Prepare to be dazzled!
Location
State UT
County Washington
Area St. George; Bloomington
Zoning Single-Family
Direction From I-15, take exit 2 for UT-7 E follow signs to Sun River Pkwy, left on Angel Arch Dr, right on Horizon View Dr, right on W Aspiration Pt Dr, right onto Dreamcrest Cir, property at end of cul-de-sac.
Rooms
Basement None, Slab
Primary Bedroom Level Floor: 1st
Master Bedroom Floor: 1st
Main Level Bedrooms 5
Interior
Interior Features Bath: Sep. Tub/Shower, Closet: Walk-In, Den/Office, Disposal, Gas Log, Great Room, Mother-in-Law Apt., Range/Oven: Free Stdng., Granite Countertops
Heating Forced Air, Gas: Central
Cooling Central Air
Flooring Carpet, Tile
Fireplaces Number 1
Equipment Alarm System, Hot Tub, Window Coverings
Fireplace true
Window Features Blinds,Plantation Shutters
Appliance Ceiling Fan, Dryer, Gas Grill/BBQ, Microwave, Refrigerator, Washer, Water Softener Owned
Exterior
Exterior Feature Double Pane Windows, Lighting, Patio: Covered, Skylights, Sliding Glass Doors
Garage Spaces 3.0
Pool Fenced, Heated, In Ground, With Spa
Community Features Clubhouse
Utilities Available Natural Gas Connected, Electricity Connected, Sewer Connected, Water Connected
Amenities Available Bocce Ball Court, Clubhouse, Gated, Fitness Center, Pets Permitted, Pool, Spa/Hot Tub, Tennis Court(s)
View Y/N Yes
View Mountain(s), Valley
Roof Type Tile
Present Use Single Family
Topography Cul-de-Sac, Curb & Gutter, Fenced: Full, Road: Paved, Sprinkler: Auto-Full, View: Mountain, View: Valley, Drip Irrigation: Auto-Full
Accessibility Grip-Accessible Features, Single Level Living
Porch Covered
Total Parking Spaces 3
Private Pool true
Building
Lot Description Cul-De-Sac, Curb & Gutter, Fenced: Full, Road: Paved, Sprinkler: Auto-Full, View: Mountain, View: Valley, Drip Irrigation: Auto-Full
Faces North
Story 1
Sewer Sewer: Connected
Water Culinary
Structure Type Stucco
New Construction No
Construction Status Blt./Standing
Schools
Elementary Schools Bloomington
Middle Schools Dixie Middle
High Schools Dixie
School District Washington
Others
Senior Community Yes
Tax ID SG-SUR-16-1024
Acceptable Financing Cash, Conventional
Horse Property No
Listing Terms Cash, Conventional
Financing Cash
Read Less Info
Want to know what your home might be worth? Contact us for a FREE valuation!

Our team is ready to help you sell your home for the highest possible price ASAP
Bought with NON-MLS








