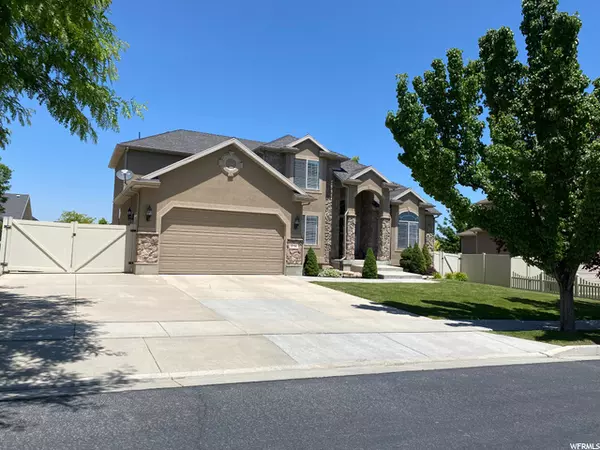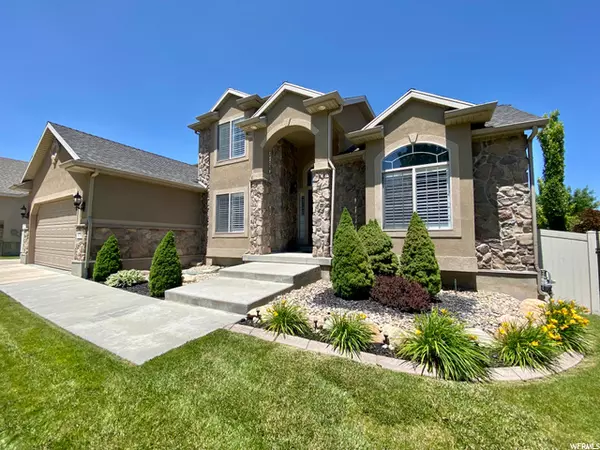$715,000
$725,000
1.4%For more information regarding the value of a property, please contact us for a free consultation.
6 Beds
4 Baths
3,845 SqFt
SOLD DATE : 07/21/2022
Key Details
Sold Price $715,000
Property Type Single Family Home
Sub Type Single Family Residence
Listing Status Sold
Purchase Type For Sale
Square Footage 3,845 sqft
Price per Sqft $185
Subdivision Bloomfield Farms
MLS Listing ID 1821291
Sold Date 07/21/22
Style Stories: 2
Bedrooms 6
Full Baths 2
Half Baths 1
Three Quarter Bath 1
Construction Status Blt./Standing
HOA Fees $45/mo
HOA Y/N Yes
Abv Grd Liv Area 2,267
Year Built 2005
Annual Tax Amount $3,172
Lot Size 7,840 Sqft
Acres 0.18
Lot Dimensions 0.0x0.0x0.0
Property Description
This is the home that will make all your struggles and frustrations worth it. The one that will make you think, "Man, I'm glad nothing else has worked out until now because THIS is the home I've been waiting for." Don't believe me? Come check it out and you will see for yourself what I'm talking about. This home is ALL THE THINGS. Spacious with big windows and soaring ceilings. Six large bedrooms. A home office. A home theatre room. Loads of additional storage (not seen in the photos). A roomy garage and off-street parking for all your vehicles, RVs, and toys (note: this home faces south, which means you will have MUCH less shoveling to do in the winter than all the schmucks who live across the street). This home is also IMMACULATE inside and out... like every single rock and blade of grass knows its place. The flowers are prettier, the trees are leafier, and I'm pretty sure even the sky is bluer here. This home is also located right by the neighborhood park and pool. Oh you know you deserve to have a pool... especially one you don't have to take care of. It's time to stop searching. It's time to rest. This home is ready to welcome you and hold you and help you to start creating new memories in this next stage of your beautiful life. Are you ready? *Washer/Dryer/Refrigerator all stay! Sellers would also like to leave the couches in the theater room. All remaining furniture is also negotiable or available for purchase. *If possible, Sellers would like to remain in the home until Aug.1st before buyers take possession. *Square footage figures are provided as a courtesy estimate only. Buyer is advised to obtain an independent measurement.
Location
State UT
County Salt Lake
Area Wj; Sj; Rvrton; Herriman; Bingh
Zoning Single-Family
Rooms
Basement Full
Primary Bedroom Level Floor: 1st
Master Bedroom Floor: 1st
Main Level Bedrooms 1
Interior
Interior Features Great Room, Theater Room, Video Door Bell(s), Smart Thermostat(s)
Heating Forced Air, Gas: Central
Cooling Central Air
Flooring Carpet, Tile
Fireplaces Number 1
Equipment Storage Shed(s), Window Coverings
Fireplace true
Window Features Blinds,Full
Appliance Ceiling Fan, Dryer, Microwave, Refrigerator, Washer
Exterior
Garage Spaces 2.0
Pool Gunite, Fenced, Heated, In Ground, Electronic Cover
Utilities Available Natural Gas Connected, Electricity Connected, Sewer Connected, Sewer: Public, Water Connected
Amenities Available Pet Rules, Pets Permitted, Picnic Area, Playground, Pool
View Y/N Yes
View Mountain(s)
Roof Type Asphalt
Present Use Single Family
Topography Fenced: Full, Sprinkler: Auto-Full, View: Mountain
Total Parking Spaces 8
Private Pool true
Building
Lot Description Fenced: Full, Sprinkler: Auto-Full, View: Mountain
Faces South
Story 3
Sewer Sewer: Connected, Sewer: Public
Water Culinary
Structure Type Stucco
New Construction No
Construction Status Blt./Standing
Schools
Elementary Schools Hayden Peak
Middle Schools West Hills
High Schools Copper Hills
School District Jordan
Others
HOA Name Paul Beard
Senior Community No
Tax ID 20-35-431-007
Acceptable Financing Cash, Conventional, FHA, VA Loan
Horse Property No
Listing Terms Cash, Conventional, FHA, VA Loan
Financing Conventional
Read Less Info
Want to know what your home might be worth? Contact us for a FREE valuation!

Our team is ready to help you sell your home for the highest possible price ASAP
Bought with Realtypath LLC (Home and Family)








