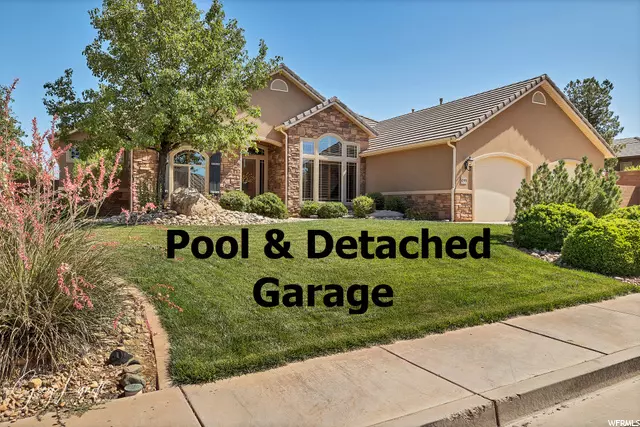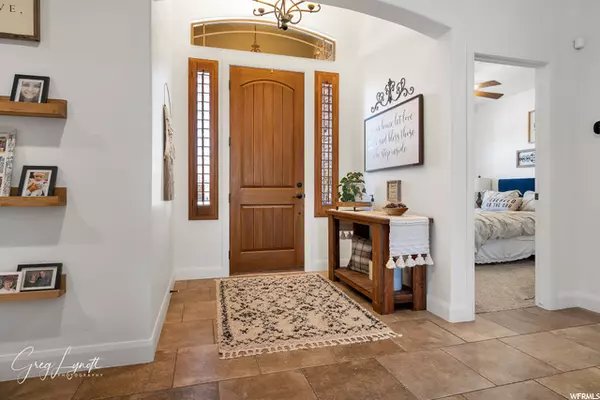$825,000
$859,900
4.1%For more information regarding the value of a property, please contact us for a free consultation.
4 Beds
2 Baths
3,367 SqFt
SOLD DATE : 07/22/2022
Key Details
Sold Price $825,000
Property Type Single Family Home
Sub Type Single Family Residence
Listing Status Sold
Purchase Type For Sale
Square Footage 3,367 sqft
Price per Sqft $245
Subdivision Silver Falls @ Washi
MLS Listing ID 1820439
Sold Date 07/22/22
Style Stories: 2
Bedrooms 4
Full Baths 2
Construction Status Blt./Standing
HOA Fees $55/qua
HOA Y/N Yes
Abv Grd Liv Area 3,367
Year Built 2005
Annual Tax Amount $2,450
Lot Size 0.310 Acres
Acres 0.31
Lot Dimensions 0.0x0.0x0.0
Property Description
Nearly 1/3 acre lot, 4 bedrooms + an office + a loft/2nd family room, heated pool with an automatic cover, detached garage, huge concrete RV/Boat parking area behind a gate, raised garden beds, plumbed & wired for hot tub. The listing broker's offer of compensation is made only to participants of the MLS where the listing is filed. Fully enclosed backyard, large covered patio with lots of shade on the north side of the home, excellent neighborhood, new dishwasher, oven/range, microwave, new water heaters, new water softener, new reverse osmosis, new granite in the kitchen, new walk-in shower in the guest bathroom, many updated blinds, several areas newly painted, surround sound, shutters, gas fireplace, office has tall ceilings, wood floors & shutters, large laundry room with a sink, excellently built home w/ 2x6 exterior walls and extra insulation and a lovely yard with mature landscaping. EXCLUDED ITEMS: spice racks and picture rails. * All information is deemed reliable but not guaranteed, buyer(s) to verify all.
Location
State UT
County Washington
Area Washington
Zoning Single-Family
Rooms
Basement Slab
Primary Bedroom Level Floor: 1st
Master Bedroom Floor: 1st
Main Level Bedrooms 4
Interior
Interior Features Bath: Master, Bath: Sep. Tub/Shower, Closet: Walk-In, Den/Office, Great Room, Oven: Gas, Range: Gas, Range/Oven: Free Stdng., Granite Countertops
Heating Forced Air
Cooling Central Air
Flooring Carpet, Tile
Fireplaces Number 1
Fireplaces Type Insert
Equipment Fireplace Insert
Fireplace true
Window Features Blinds,Part,Plantation Shutters
Appliance Ceiling Fan, Microwave
Exterior
Exterior Feature Patio: Covered, Patio: Open
Garage Spaces 3.0
Pool Gunite, Heated, In Ground, Electronic Cover
Utilities Available Natural Gas Connected, Electricity Connected, Sewer Connected, Sewer: Public, Water Connected
View Y/N Yes
View Mountain(s)
Roof Type Tile
Present Use Single Family
Topography Fenced: Full, Road: Paved, Sidewalks, Sprinkler: Auto-Full, Terrain, Flat, View: Mountain, Drip Irrigation: Auto-Full
Porch Covered, Patio: Open
Total Parking Spaces 3
Private Pool true
Building
Lot Description Fenced: Full, Road: Paved, Sidewalks, Sprinkler: Auto-Full, View: Mountain, Drip Irrigation: Auto-Full
Story 2
Sewer Sewer: Connected, Sewer: Public
Water Culinary
Structure Type Stone,Stucco
New Construction No
Construction Status Blt./Standing
Schools
Elementary Schools Horizon
Middle Schools Crimson Cliffs Middle
School District Washington
Others
HOA Name F1 Property Mgmt
Senior Community No
Tax ID W-SFWB-2A-37
Acceptable Financing Cash, Conventional, Exchange
Horse Property No
Listing Terms Cash, Conventional, Exchange
Financing Conventional
Read Less Info
Want to know what your home might be worth? Contact us for a FREE valuation!

Our team is ready to help you sell your home for the highest possible price ASAP
Bought with Real Estate Essentials








