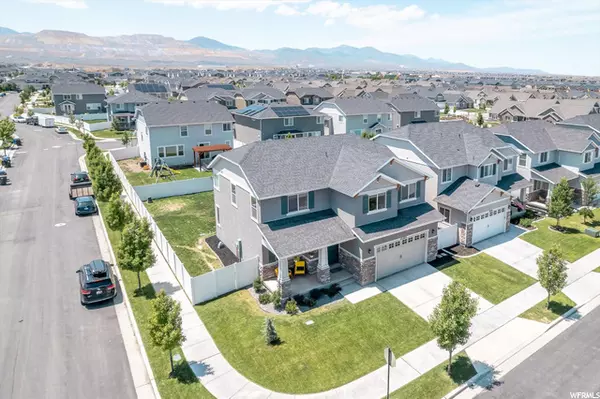$646,000
$646,000
For more information regarding the value of a property, please contact us for a free consultation.
4 Beds
3 Baths
3,591 SqFt
SOLD DATE : 07/22/2022
Key Details
Sold Price $646,000
Property Type Single Family Home
Sub Type Single Family Residence
Listing Status Sold
Purchase Type For Sale
Square Footage 3,591 sqft
Price per Sqft $179
Subdivision Miller
MLS Listing ID 1822487
Sold Date 07/22/22
Style Stories: 2
Bedrooms 4
Full Baths 2
Half Baths 1
Construction Status Blt./Standing
HOA Y/N No
Abv Grd Liv Area 2,540
Year Built 2017
Annual Tax Amount $3,403
Lot Size 6,534 Sqft
Acres 0.15
Lot Dimensions 0.0x111.0x64.0
Property Description
Welcome home to this quality Kingsburg Craftsman floorplan constructed by MacArthur Homes with natural lighting and contemporary finishes throughout. Conveniently located in the Miller Crossing neighborhood, the home is placed on a spacious corner lot with views of the Wasatch Mountains to the east. Sit back and relax in your fully-fenced backyard while you enjoy summer sunsets over the Oquirrh Mountains to the west from your large low-maintenance composite decking patio and then extend your enjoyment into evening around your firepit. From the front entry and living room/office the home opens up to the great room and kitchen which includes an oversized island; perfect for entertaining your family and guests. The large and private owner suite includes mountain views from your garden tub and it has a large walk-in closet. The unfinished basement has bathroom plumbing roughed in, ready for you to finish the space to your needs. An energy efficient HVAC and water heater with water softener are included. Seller to include a home warranty credit up to $600 from a company of the buyer's choosing at closing. No HOA in this neighborhood! Contact us today to learn how you can make this home truly your own. Square footage figures are provided as a courtesy estimate only and were obtained from county records. Buyer is advised to obtain an independent measurement.
Location
State UT
County Salt Lake
Area Wj; Sj; Rvrton; Herriman; Bingh
Zoning Single-Family
Rooms
Basement Full
Primary Bedroom Level Floor: 2nd
Master Bedroom Floor: 2nd
Interior
Interior Features Bath: Master, Closet: Walk-In, Range/Oven: Free Stdng., Vaulted Ceilings
Heating Forced Air, Gas: Central
Cooling Central Air
Flooring Carpet, Laminate, Tile, Vinyl
Fireplaces Number 1
Fireplace true
Window Features Blinds,Drapes
Appliance Ceiling Fan, Microwave, Range Hood, Refrigerator
Laundry Electric Dryer Hookup
Exterior
Exterior Feature Double Pane Windows, Porch: Open
Garage Spaces 2.0
Utilities Available Natural Gas Connected, Electricity Connected, Sewer Connected, Sewer: Public, Water Connected
View Y/N Yes
View Mountain(s)
Roof Type Asphalt
Present Use Single Family
Topography Corner Lot, Curb & Gutter, Fenced: Full, Sidewalks, Sprinkler: Auto-Full, Terrain, Flat, View: Mountain
Porch Porch: Open
Total Parking Spaces 4
Private Pool false
Building
Lot Description Corner Lot, Curb & Gutter, Fenced: Full, Sidewalks, Sprinkler: Auto-Full, View: Mountain
Faces East
Story 3
Sewer Sewer: Connected, Sewer: Public
Water Culinary
Structure Type Asphalt,Stone,Stucco
New Construction No
Construction Status Blt./Standing
Schools
Elementary Schools Bastian
Middle Schools Copper Mountain
High Schools Herriman
School District Jordan
Others
Senior Community No
Tax ID 26-25-327-004
Acceptable Financing Cash, Conventional, FHA, VA Loan
Horse Property No
Listing Terms Cash, Conventional, FHA, VA Loan
Financing Conventional
Read Less Info
Want to know what your home might be worth? Contact us for a FREE valuation!

Our team is ready to help you sell your home for the highest possible price ASAP
Bought with KW Salt Lake City Keller Williams Real Estate







