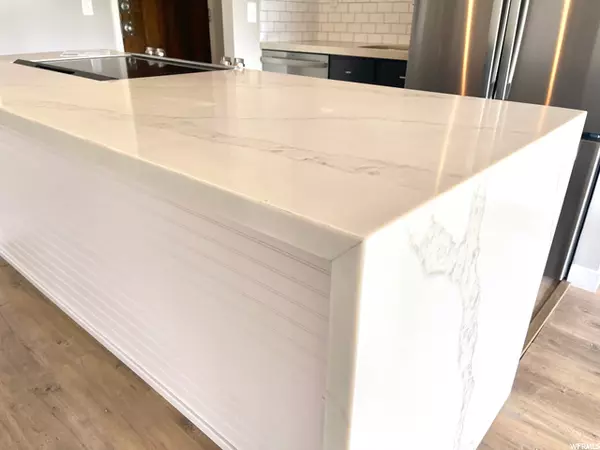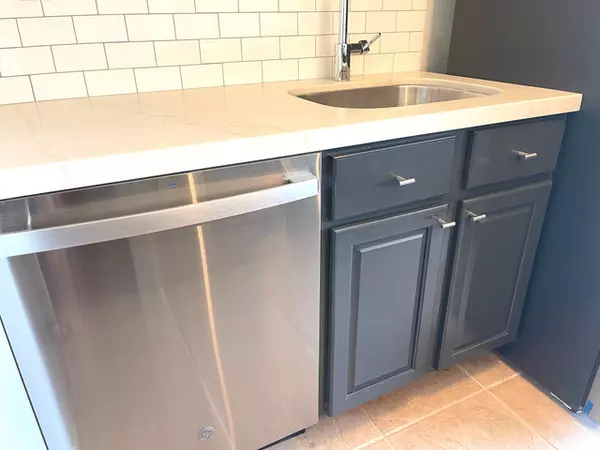$411,900
$408,900
0.7%For more information regarding the value of a property, please contact us for a free consultation.
2 Beds
2 Baths
1,005 SqFt
SOLD DATE : 07/26/2022
Key Details
Sold Price $411,900
Property Type Condo
Sub Type Condominium
Listing Status Sold
Purchase Type For Sale
Square Footage 1,005 sqft
Price per Sqft $409
Subdivision Plat B
MLS Listing ID 1819252
Sold Date 07/26/22
Style Condo; High Rise
Bedrooms 2
Full Baths 1
Half Baths 1
Construction Status Blt./Standing
HOA Fees $425/mo
HOA Y/N Yes
Abv Grd Liv Area 1,005
Year Built 1965
Annual Tax Amount $1,756
Lot Size 435 Sqft
Acres 0.01
Lot Dimensions 0.0x0.0x0.0
Property Description
Complementing these incredible high rise mountain and city views, is a recently remodeled 2 bedroom, 2 bathroom remodel. Ideally located, this central city high rise is equipped with everything you need. The Stansbury building, built in 1965, is placed in a prime spot just minutes from the University (the U's TRAX line is just two blocks away), Downtown, Trolley Square, and loads of other SLC essentials, including endless dining options and park space within walking distance. The open layout here provides plenty of natural light, and you'll find the interior to be updated and well-designed, to say the least. The spacious main suite is just one of two bedrooms here, and with two bathrooms-one ideally remodeled-hosting will be a breeze. Perched on the 7th floor, the unit features a few floor-to-ceiling windows with fabulous north-facing mountain views and a patio perfectly suited to a morning cup of coffee, a mid-day meditation, or dinner and a glass of wine. Every door, baseboards, bathroom vanities, Fridge, Microwave, paint and ceiling replaced new in MAY 2022. This charming space also comes with access to one underground parking space, as well as the Stansbury's swimming pool and BBQ area, which should translate nicely to a summer well-spent. All told, this condo is a quintessential metropolitan perch...and it's likely to go quickly. Square footage figures are provided as a courtesy estimate only and were obtained from Salt Lake County. Buyer is advised to obtain an independent measurement.
Location
State UT
County Salt Lake
Area Salt Lake City; So. Salt Lake
Zoning Single-Family
Rooms
Basement None
Main Level Bedrooms 2
Interior
Interior Features Disposal, Kitchen: Updated, Range/Oven: Free Stdng.
Heating Forced Air, Hot Water
Cooling Central Air
Flooring Laminate, Tile
Fireplace false
Window Features None
Appliance Portable Dishwasher, Microwave, Range Hood, Refrigerator
Exterior
Exterior Feature Balcony, Deck; Covered, Entry (Foyer), Lighting, Sliding Glass Doors
Garage Spaces 1.0
Pool Heated, In Ground
Utilities Available Natural Gas Connected, Electricity Connected, Sewer Connected, Water Connected
Amenities Available Barbecue, Controlled Access, Earthquake Insurance, Insurance, Maintenance, Pet Rules, Picnic Area, Pool, Sewer Paid, Storage, Trash, Water
Waterfront No
View Y/N Yes
View Mountain(s), Valley
Present Use Residential
Topography Fenced: Part, Road: Paved, Sidewalks, Sprinkler: Auto-Full, Terrain, Flat, View: Mountain, View: Valley
Parking Type Covered
Total Parking Spaces 2
Private Pool true
Building
Lot Description Fenced: Part, Road: Paved, Sidewalks, Sprinkler: Auto-Full, View: Mountain, View: Valley
Faces Northeast
Story 1
Sewer Sewer: Connected
Water Culinary
Structure Type Brick
New Construction No
Construction Status Blt./Standing
Schools
Elementary Schools Bennion (M Lynn)
Middle Schools Bryant
High Schools East
School District Salt Lake
Others
HOA Name Shauna - 801.274.1747
HOA Fee Include Insurance,Maintenance Grounds,Sewer,Trash,Water
Senior Community No
Tax ID 16-05-156-050
Acceptable Financing Cash, Conventional, FHA
Horse Property No
Listing Terms Cash, Conventional, FHA
Financing Conventional
Read Less Info
Want to know what your home might be worth? Contact us for a FREE valuation!

Our team is ready to help you sell your home for the highest possible price ASAP
Bought with REDFIN CORPORATION








