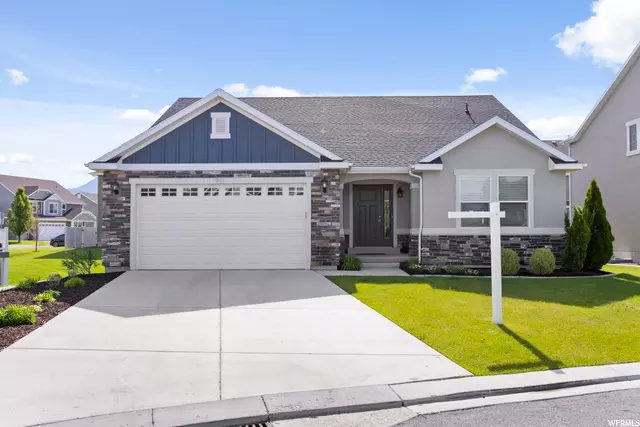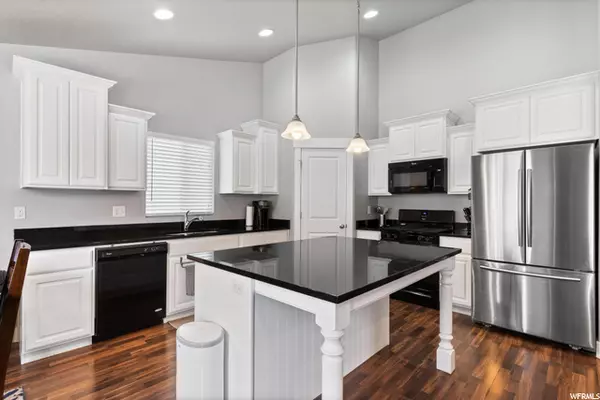$635,000
$639,900
0.8%For more information regarding the value of a property, please contact us for a free consultation.
6 Beds
3 Baths
2,946 SqFt
SOLD DATE : 07/26/2022
Key Details
Sold Price $635,000
Property Type Single Family Home
Sub Type Single Family Residence
Listing Status Sold
Purchase Type For Sale
Square Footage 2,946 sqft
Price per Sqft $215
Subdivision Ridge
MLS Listing ID 1817423
Sold Date 07/26/22
Style Rambler/Ranch
Bedrooms 6
Full Baths 3
Construction Status Blt./Standing
HOA Fees $120/mo
HOA Y/N Yes
Abv Grd Liv Area 1,453
Year Built 2015
Annual Tax Amount $1,939
Lot Size 3,049 Sqft
Acres 0.07
Lot Dimensions 0.0x0.0x0.0
Property Description
PRICE REDUCED Enjoy low maintenance living and low utility costs with this immaculately maintained rambler! The $120 HOA fee includes all necessary landscaping, cable tv and high speed internet. Twenty-two Samsung solar panels translate to an average electric bill of less than $20 each month. The owners have invested over $100,000 in upgrades including a recently finished basement, allowing for a total of 6 bedrooms & 3 bathrooms. Enjoy a beautiful main bedroom with a private en suite separate from a large, walk-in closet. A secret door has been added leading to the hidden 6th bedroom or would accommodate the perfect game room! Brand new carpet throughout the home, with upgrades added throughout the kitchen and private backyard with a large patio perfect for outdoor living. Insulated garage with new Level 2 electric vehicle charger, water filtration system, and water softener. Newly installed radon mitigation system. Sellers have taken pristine care of the home through updates and attention to detail. Enjoy entertaining in an open concept kitchen and living area with 13 foot high vaulted ceilings.
Location
State UT
County Utah
Area Pl Grove; Lindon; Orem
Zoning Single-Family
Rooms
Basement Daylight, Full
Primary Bedroom Level Floor: 1st
Master Bedroom Floor: 1st
Main Level Bedrooms 3
Interior
Interior Features Bath: Master, Closet: Walk-In, Disposal, French Doors, Great Room, Oven: Gas, Range: Gas, Range/Oven: Free Stdng., Vaulted Ceilings
Cooling Central Air, Passive Solar
Flooring Carpet, Laminate, Tile
Fireplace false
Window Features Blinds
Appliance Microwave, Refrigerator, Water Softener Owned
Laundry Electric Dryer Hookup
Exterior
Exterior Feature Double Pane Windows, Entry (Foyer), Sliding Glass Doors, Patio: Open
Garage Spaces 2.0
Utilities Available Natural Gas Connected, Electricity Connected, Sewer Connected, Sewer: Public, Water Connected
Amenities Available Cable TV, Pets Permitted, Playground
View Y/N Yes
View Lake, Mountain(s)
Roof Type Asphalt
Present Use Single Family
Topography Curb & Gutter, Fenced: Full, Road: Paved, Sidewalks, Sprinkler: Auto-Full, Terrain, Flat, View: Lake, View: Mountain, Adjacent to Golf Course, Drip Irrigation: Auto-Full
Porch Patio: Open
Total Parking Spaces 2
Private Pool false
Building
Lot Description Curb & Gutter, Fenced: Full, Road: Paved, Sidewalks, Sprinkler: Auto-Full, View: Lake, View: Mountain, Near Golf Course, Drip Irrigation: Auto-Full
Faces West
Story 2
Sewer Sewer: Connected, Sewer: Public
Water Culinary
Structure Type Asphalt,Stucco,Cement Siding
New Construction No
Construction Status Blt./Standing
Schools
Elementary Schools Vineyard
Middle Schools Lakeridge
High Schools Mountain View
School District Alpine
Others
HOA Name Matt Anderson
HOA Fee Include Cable TV
Senior Community No
Tax ID 49-775-0329
Acceptable Financing Cash, Conventional, FHA, VA Loan
Horse Property No
Listing Terms Cash, Conventional, FHA, VA Loan
Financing VA
Read Less Info
Want to know what your home might be worth? Contact us for a FREE valuation!

Our team is ready to help you sell your home for the highest possible price ASAP
Bought with TruNet Real Estate LLC








