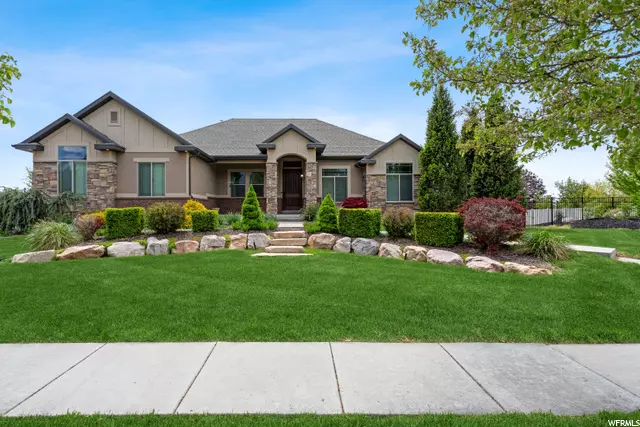$1,020,000
$1,020,000
For more information regarding the value of a property, please contact us for a free consultation.
6 Beds
5 Baths
4,944 SqFt
SOLD DATE : 07/27/2022
Key Details
Sold Price $1,020,000
Property Type Single Family Home
Sub Type Single Family Residence
Listing Status Sold
Purchase Type For Sale
Square Footage 4,944 sqft
Price per Sqft $206
Subdivision Sunset Equestrian Es
MLS Listing ID 1813319
Sold Date 07/27/22
Style Rambler/Ranch
Bedrooms 6
Full Baths 4
Half Baths 1
Construction Status Blt./Standing
HOA Fees $75/mo
HOA Y/N Yes
Abv Grd Liv Area 2,423
Year Built 2010
Annual Tax Amount $4,312
Lot Size 0.500 Acres
Acres 0.5
Lot Dimensions 0.0x0.0x0.0
Property Description
Beautiful home in the highly sought over Sunset Equestrian Estates. This home features a Formal living for that private entertaining, great room w/fireplace in a bright, open floor plan, Chef's kitchen w/double ovens, island bar, staggered cabinets, stainless appliances, huge pantry, semi formal dining. Owner's Suite features elegant bath w/sep tub/shower, dual sinks, large walk in closet, 3 bedrooms on main, laundry on main, 2.5 baths up for main floor living. Oh and did we mention the 11 foot ceilings and 10 foot doors on the main level. Basement features 2nd owner's suite with 2 add'l bedrooms and 2 full baths, plumbed for kitchenette, plumbed for gas fireplace, huge family room, enormous storage room. Covered patio onto huge backyard w/no backyard neighbors, in-ground trampoline & amazing views to enjoy those backyard BBQs. Welcome Home!
Location
State UT
County Davis
Area Kaysville; Fruit Heights; Layton
Zoning Single-Family
Rooms
Basement Full
Primary Bedroom Level Floor: 1st, Basement
Master Bedroom Floor: 1st, Basement
Main Level Bedrooms 3
Interior
Interior Features Bath: Master, Bath: Sep. Tub/Shower, Closet: Walk-In, Disposal, French Doors, Gas Log, Great Room, Jetted Tub, Oven: Double, Oven: Gas, Range: Countertop, Range/Oven: Built-In, Vaulted Ceilings, Granite Countertops
Heating Forced Air, Gas: Central
Cooling Central Air
Flooring Carpet, Laminate, Tile
Fireplaces Number 1
Fireplaces Type Insert
Equipment Basketball Standard, Fireplace Insert, Hot Tub, Window Coverings, Trampoline
Fireplace true
Window Features See Remarks,Blinds,Drapes
Appliance Ceiling Fan, Microwave, Range Hood, Water Softener Owned
Laundry Electric Dryer Hookup, Gas Dryer Hookup
Exterior
Exterior Feature Double Pane Windows, Patio: Covered
Garage Spaces 3.0
Community Features Clubhouse
Utilities Available Natural Gas Connected, Electricity Connected, Sewer Connected, Water Connected
Amenities Available Other, Biking Trails, Controlled Access, Horse Trails, Pets Permitted, Picnic Area, Playground, Pool, Tennis Court(s)
View Y/N No
Roof Type Asphalt
Present Use Single Family
Topography Curb & Gutter, Fenced: Full, Sidewalks, Sprinkler: Auto-Full, Drip Irrigation: Auto-Full
Accessibility Accessible Doors
Porch Covered
Total Parking Spaces 7
Private Pool false
Building
Lot Description Curb & Gutter, Fenced: Full, Sidewalks, Sprinkler: Auto-Full, Drip Irrigation: Auto-Full
Faces East
Story 2
Sewer Sewer: Connected
Water Culinary, Secondary, Shares
Structure Type Brick,Stone,Stucco
New Construction No
Construction Status Blt./Standing
Schools
Elementary Schools Endeavour
Middle Schools Centennial
High Schools Farmington
School District Davis
Others
HOA Name Dixie Kramer
Senior Community No
Tax ID 08-379-0306
Acceptable Financing Cash, Conventional, FHA, VA Loan
Horse Property No
Listing Terms Cash, Conventional, FHA, VA Loan
Financing Conventional
Read Less Info
Want to know what your home might be worth? Contact us for a FREE valuation!

Our team is ready to help you sell your home for the highest possible price ASAP
Bought with Jody Deamer & Company








