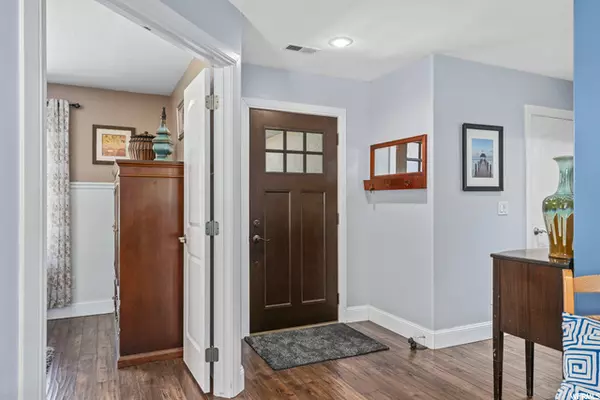$510,000
$495,000
3.0%For more information regarding the value of a property, please contact us for a free consultation.
3 Beds
2 Baths
1,726 SqFt
SOLD DATE : 07/28/2022
Key Details
Sold Price $510,000
Property Type Single Family Home
Sub Type Single Family Residence
Listing Status Sold
Purchase Type For Sale
Square Footage 1,726 sqft
Price per Sqft $295
Subdivision Creekside
MLS Listing ID 1823069
Sold Date 07/28/22
Style Rambler/Ranch
Bedrooms 3
Full Baths 2
Construction Status Blt./Standing
HOA Y/N No
Abv Grd Liv Area 1,726
Year Built 2007
Annual Tax Amount $1,903
Lot Size 9,147 Sqft
Acres 0.21
Lot Dimensions 0.0x0.0x0.0
Property Description
**Multiple Offers Received, best and final deadline has passed. No new showings at this time** Gorgeous 3 bed/2 bath updated rambler in the heart of Lindon with a three-car garage. Home sits on a .21-acre lot along a quiet side street and just two houses down from a city park. No HOA! Main floor living with updated lighting, LVP flooring and paint. Open floorplan, great for entertaining. Large living room with surround sound system. Kitchen has been updated with painted cabinets, updated hardware, stainless steel microwave, stove and dishwasher. Granite kitchen island seats 2-3 with adjacent dining area. Large laundry room with a newer water heater and water softener. Spacious owner's suite with a walk-in closet and remodeled private bath featuring an oversized tile shower, euro-glass door, and a quartz double vanity. Second bedroom is adjacent to an updated full bath and the third bedroom could be a front home office. Relax in your dreamy fully fenced backyard with mature trees, an oversized deck (freshly stained), mountain views, a storage shed and firepit area. Close to shopping with quick freeway access yet tucked away in a quiet neighborhood. Please note there is no basement but there is a 4' high crawl space that runs the full footprint of the home.
Location
State UT
County Utah
Area Pl Grove; Lindon; Orem
Zoning Single-Family
Rooms
Basement None
Primary Bedroom Level Floor: 1st
Master Bedroom Floor: 1st
Main Level Bedrooms 3
Interior
Interior Features Bath: Master, Closet: Walk-In, Disposal, Oven: Gas, Range: Gas, Granite Countertops, Video Door Bell(s)
Heating Gas: Central
Cooling Central Air
Flooring Laminate, Tile
Equipment Storage Shed(s), Window Coverings
Fireplace false
Window Features Blinds,Drapes
Appliance Microwave, Satellite Dish, Water Softener Owned
Laundry Electric Dryer Hookup
Exterior
Exterior Feature Sliding Glass Doors
Garage Spaces 3.0
Utilities Available Natural Gas Connected, Electricity Connected, Sewer Connected, Water Connected
View Y/N Yes
View Mountain(s)
Roof Type Asphalt
Present Use Single Family
Topography Curb & Gutter, Fenced: Full, Road: Paved, Sidewalks, Sprinkler: Auto-Full, Terrain, Flat, View: Mountain
Accessibility Ground Level, Single Level Living
Total Parking Spaces 6
Private Pool false
Building
Lot Description Curb & Gutter, Fenced: Full, Road: Paved, Sidewalks, Sprinkler: Auto-Full, View: Mountain
Faces North
Story 1
Sewer Sewer: Connected
Water Culinary
Structure Type Brick,Stucco
New Construction No
Construction Status Blt./Standing
Schools
Elementary Schools Lindon
Middle Schools Mt Ridge
High Schools Pleasant Grove
School District Alpine
Others
Senior Community No
Tax ID 65-260-0034
Acceptable Financing Cash, Conventional, FHA, VA Loan
Horse Property No
Listing Terms Cash, Conventional, FHA, VA Loan
Financing Conventional
Read Less Info
Want to know what your home might be worth? Contact us for a FREE valuation!

Our team is ready to help you sell your home for the highest possible price ASAP
Bought with RANLife Real Estate Inc








