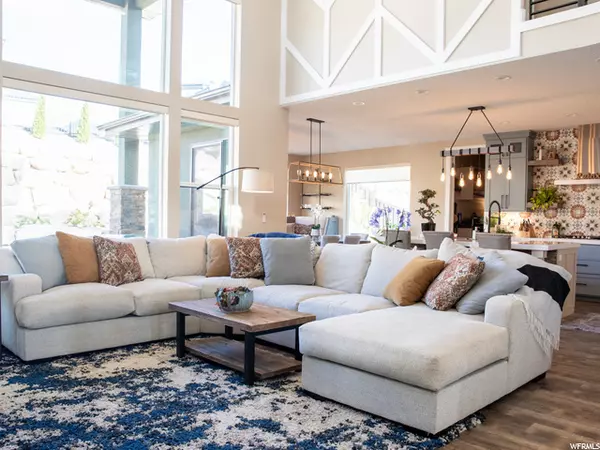$1,162,000
$1,250,000
7.0%For more information regarding the value of a property, please contact us for a free consultation.
4 Beds
3 Baths
4,687 SqFt
SOLD DATE : 07/29/2022
Key Details
Sold Price $1,162,000
Property Type Single Family Home
Sub Type Single Family Residence
Listing Status Sold
Purchase Type For Sale
Square Footage 4,687 sqft
Price per Sqft $247
Subdivision Vista Ridge
MLS Listing ID 1815155
Sold Date 07/29/22
Style Stories: 2
Bedrooms 4
Full Baths 2
Half Baths 1
Construction Status Blt./Standing
HOA Fees $89/mo
HOA Y/N Yes
Abv Grd Liv Area 2,701
Year Built 2020
Annual Tax Amount $3,354
Lot Size 0.260 Acres
Acres 0.26
Lot Dimensions 0.0x0.0x0.0
Property Description
**Price Improvement!*** Open house Saturday 6/11/22 12-2 pm. Absolute stunning home in the coveted Traverse Mountain community! From the second you walk in the front door, you will be amazed with the floating staircase, metal railing, vaulted ceilings, and gorgeous finishes. Every attention to detail and foresight was given during construction, including outlet for electric car in the garage, 240 v electrical in place for future sauna in cold storage area, conduit in place for wiring solar panels, electrical in place for hot tub on rear patio, 2 tankless water heaters, 2 HVAC systems, custom dog shower in laundry room, and much more. See attached list of all upgrades. Basement is framed for 2 additional bedrooms, bathroom, and living space, and HVAC is roughed in. Beautiful backyard with fire pit and valley views. Community pool and clubhousearewithin close walking distance of home. This home will not disappoint! *Please note the square footage in the video is incorrect. Square footage on listing is correct and was measured by an independent appraiser just prior to listing.
Location
State UT
County Utah
Area Am Fork; Hlnd; Lehi; Saratog.
Zoning Single-Family
Rooms
Basement Daylight, Full
Main Level Bedrooms 1
Interior
Interior Features Bath: Master, Bath: Sep. Tub/Shower, Closet: Walk-In, Den/Office, Disposal, Floor Drains, Great Room, Kitchen: Updated, Oven: Double, Oven: Wall, Range: Countertop, Range: Gas, Vaulted Ceilings, Instantaneous Hot Water, Video Door Bell(s), Video Camera(s)
Cooling Central Air, Seer 16 or higher
Flooring Carpet, Laminate
Fireplaces Number 1
Equipment Basketball Standard, Window Coverings
Fireplace true
Window Features Blinds
Appliance Ceiling Fan, Freezer, Refrigerator, Water Softener Owned
Laundry Electric Dryer Hookup
Exterior
Exterior Feature Double Pane Windows, Entry (Foyer), Lighting, Patio: Covered, Secured Parking, Sliding Glass Doors
Garage Spaces 3.0
Utilities Available Natural Gas Connected, Electricity Connected, Sewer Connected, Sewer: Public, Water Connected
Amenities Available Barbecue, Biking Trails, Clubhouse, Concierge, Fire Pit, Hiking Trails, Maintenance, Pets Permitted, Pool
View Y/N Yes
View Mountain(s), Valley
Roof Type Asphalt,Metal
Present Use Single Family
Topography Corner Lot, Fenced: Full, Road: Paved, Secluded Yard, Sidewalks, Sprinkler: Auto-Full, View: Mountain, View: Valley, Drip Irrigation: Auto-Full
Accessibility Accessible Doors, Accessible Hallway(s), Ground Level, Single Level Living
Porch Covered
Total Parking Spaces 3
Private Pool false
Building
Lot Description Corner Lot, Fenced: Full, Road: Paved, Secluded, Sidewalks, Sprinkler: Auto-Full, View: Mountain, View: Valley, Drip Irrigation: Auto-Full
Faces East
Story 3
Sewer Sewer: Connected, Sewer: Public
Water Culinary
Structure Type Asphalt,Metal Siding
New Construction No
Construction Status Blt./Standing
Schools
Elementary Schools Belmont
Middle Schools Lehi
High Schools Skyridge
School District Alpine
Others
HOA Name TMMA.org
HOA Fee Include Maintenance Grounds
Senior Community No
Tax ID 54-203-0023
Acceptable Financing Cash, Conventional, FHA, VA Loan
Horse Property No
Listing Terms Cash, Conventional, FHA, VA Loan
Financing VA
Read Less Info
Want to know what your home might be worth? Contact us for a FREE valuation!

Our team is ready to help you sell your home for the highest possible price ASAP
Bought with RE/MAX Associates (Utah County)








