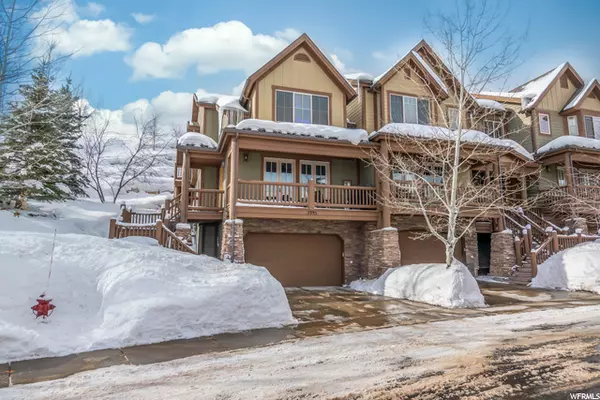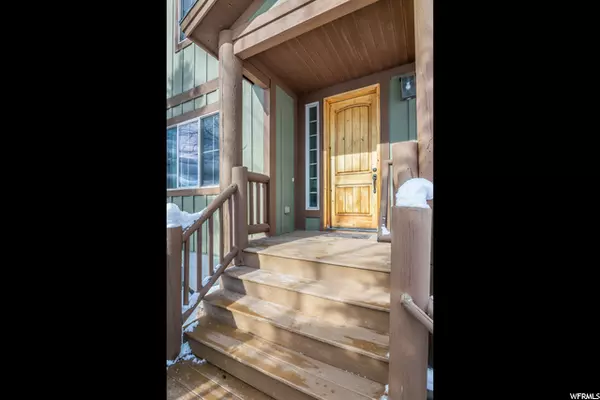$1,075,000
$1,199,900
10.4%For more information regarding the value of a property, please contact us for a free consultation.
3 Beds
4 Baths
2,819 SqFt
SOLD DATE : 07/26/2022
Key Details
Sold Price $1,075,000
Property Type Townhouse
Sub Type Townhouse
Listing Status Sold
Purchase Type For Sale
Square Footage 2,819 sqft
Price per Sqft $381
Subdivision Canyon Links
MLS Listing ID 1820751
Sold Date 07/26/22
Style Townhouse; Row-end
Bedrooms 3
Full Baths 3
Half Baths 1
Construction Status Blt./Standing
HOA Fees $450/mo
HOA Y/N Yes
Abv Grd Liv Area 2,819
Year Built 2006
Annual Tax Amount $5,327
Lot Size 2,178 Sqft
Acres 0.05
Lot Dimensions 0.0x0.0x0.0
Property Description
Own one of the largest units in Canyon Links on a premium lot, end unit with East Canyon views. Great location 12 minutes from Park City/Canyons Ski Resort and 25 minutes from Salt Lake City International Airport with easy access to I-80. Entertaining is a breeze in your gourmet kitchen with granite countertops and stainless steel appliances. New Furnace in 2020, water softener, custom features thru-out this thoughtfully planned townhome including 2 oversized master suites, travertine & hardwood flooring! All bedrooms have their own private baths. The solid alder wood entry door invites you inside to a gracious interior flooded with natural light. The main floor is complemented with gorgeous cherry hardwood flooring and offers spacious living areas that are perfect for entertaining. Family and friends can gather around the gas log fireplace in the main living room adorned with French doors that offer awe inspiring views of mountain tops and beautiful outdoor scenery. The gourmet kitchen welcomes the chef in the family with solid wood cabinetry, granite countertops, stainless steel appliances, a breakfast bar with seating and a spacious dining area. A separate dining room and family room is located just off the kitchen and provides additional space for larger gatherings. Retreat to the second-floor master suite, a secluded escape with bay windows along with a spa-like master bath complete with dual vanities, a jetted soaking sub and a separate shower. With two more bedrooms, a full bath and a large laundry room upstairs, there is plenty of room to accommodate family and friends. Meanwhile, storage space abounds with a ski storage room complete with a built-in clothing area adjoining the two-car garage. Further features include an extra storage room in the garage and storage under the stairs. This townhome at Canyon Links provides access to world class skiing, mountain biking and restaurants within minutes while luxurious comfort welcomes you back home.
Location
State UT
County Summit
Area Park City; Kimball Jct; Smt Pk
Zoning Single-Family, Short Term Rental Allowed
Rooms
Basement None
Primary Bedroom Level Floor: 1st, Floor: 2nd
Master Bedroom Floor: 1st, Floor: 2nd
Main Level Bedrooms 1
Interior
Interior Features Alarm: Fire, Alarm: Security, Bath: Master, Bath: Sep. Tub/Shower, Central Vacuum, Closet: Walk-In, Disposal, Floor Drains, Gas Log, Jetted Tub, Kitchen: Updated, Oven: Gas, Range: Gas, Granite Countertops
Heating Gas: Central
Cooling Central Air
Flooring Carpet, Hardwood, Tile
Fireplaces Number 1
Fireplaces Type Fireplace Equipment, Insert
Equipment Alarm System, Fireplace Equipment, Fireplace Insert, Window Coverings
Fireplace true
Window Features Blinds,Full
Appliance Ceiling Fan, Dryer, Gas Grill/BBQ, Microwave, Range Hood, Refrigerator, Washer, Water Softener Owned
Laundry Electric Dryer Hookup
Exterior
Exterior Feature Balcony, Deck; Covered, Double Pane Windows, Lighting, Patio: Open
Garage Spaces 2.0
Utilities Available Natural Gas Connected, Electricity Connected, Sewer Connected, Sewer: Public, Water Connected
Amenities Available Barbecue, Insurance, Maintenance, Pets Permitted, Snow Removal, Tennis Court(s)
View Y/N Yes
View Mountain(s), Valley
Roof Type Asphalt
Present Use Residential
Topography Curb & Gutter, Road: Paved, Sidewalks, Sprinkler: Auto-Full, Terrain: Grad Slope, View: Mountain, View: Valley
Porch Patio: Open
Total Parking Spaces 4
Private Pool false
Building
Lot Description Curb & Gutter, Road: Paved, Sidewalks, Sprinkler: Auto-Full, Terrain: Grad Slope, View: Mountain, View: Valley
Faces Northeast
Story 2
Sewer Sewer: Connected, Sewer: Public
Water Culinary, Irrigation
Structure Type Asphalt,Stucco,Other
New Construction No
Construction Status Blt./Standing
Schools
Elementary Schools Jeremy Ranch
Middle Schools Ecker Hill
High Schools Park City
School District Park City
Others
HOA Name FCS Community Management
HOA Fee Include Insurance,Maintenance Grounds
Senior Community No
Tax ID CLJ-1-48
Security Features Fire Alarm,Security System
Acceptable Financing Cash, Conventional, FHA
Horse Property No
Listing Terms Cash, Conventional, FHA
Financing Cash
Read Less Info
Want to know what your home might be worth? Contact us for a FREE valuation!

Our team is ready to help you sell your home for the highest possible price ASAP
Bought with Realty ONE Group Signature








