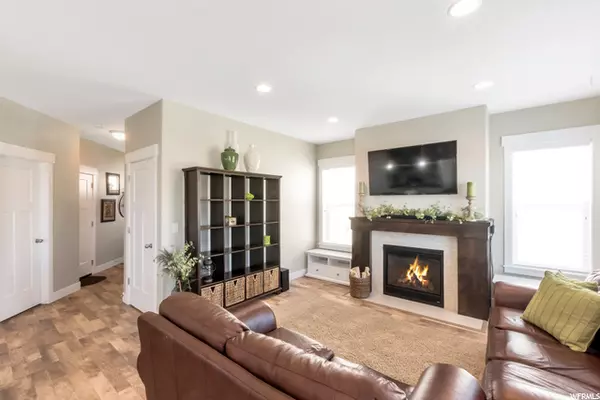$478,586
$489,000
2.1%For more information regarding the value of a property, please contact us for a free consultation.
4 Beds
3 Baths
2,441 SqFt
SOLD DATE : 08/02/2022
Key Details
Sold Price $478,586
Property Type Townhouse
Sub Type Townhouse
Listing Status Sold
Purchase Type For Sale
Square Footage 2,441 sqft
Price per Sqft $196
Subdivision Shadow Run 2
MLS Listing ID 1820857
Sold Date 08/02/22
Style Townhouse; Row-end
Bedrooms 4
Full Baths 2
Half Baths 1
Construction Status Blt./Standing
HOA Fees $110/mo
HOA Y/N Yes
Abv Grd Liv Area 1,735
Year Built 2017
Annual Tax Amount $2,578
Lot Size 1,306 Sqft
Acres 0.03
Lot Dimensions 0.0x0.0x0.0
Property Description
This impeccable four-bedroom, south facing townhome is located in Herriman. This lovingly maintained end unit has upgraded features that include: open design, kitchen quartz countertop, walk-in pantry, vaulted ceilings, stainless appliances, gas fireplace with wood mantle, built-in closet organizers, water softener, and comfort height toilets/vanities. This stunning home has a spacious basement with painted floor, backyard patio with grass area, and insulated two-car garage. The two bedrooms above the garage have extra insulation to ensure those rooms remain comfortable during the winter and summer. The quiet neighborhood features a community clubhouse, pool, gym, and is walking distance to schools. The home has easy access to Mountain View Corridor, Bangerter Highway, and proximity to shopping, restaurants, and movie theater.
Location
State UT
County Salt Lake
Area Wj; Sj; Rvrton; Herriman; Bingh
Rooms
Basement Full
Interior
Interior Features Bath: Master, Closet: Walk-In, Disposal
Cooling Central Air
Flooring Laminate
Fireplaces Number 1
Fireplaces Type Insert
Equipment Fireplace Insert, Window Coverings
Fireplace true
Window Features Blinds
Appliance Ceiling Fan, Microwave, Water Softener Owned
Laundry Electric Dryer Hookup
Exterior
Exterior Feature Double Pane Windows
Garage Spaces 2.0
Community Features Clubhouse
Utilities Available Natural Gas Connected, Electricity Connected, Sewer Connected, Sewer: Public, Water Connected
Amenities Available Clubhouse, Fitness Center, Pets Permitted, Playground, Pool, Snow Removal
View Y/N No
Roof Type Asphalt
Present Use Residential
Topography Curb & Gutter, Road: Paved, Sidewalks
Total Parking Spaces 2
Private Pool false
Building
Lot Description Curb & Gutter, Road: Paved, Sidewalks
Story 3
Sewer Sewer: Connected, Sewer: Public
Water Culinary
Structure Type Stone,Stucco
New Construction No
Construction Status Blt./Standing
Schools
Elementary Schools Ridge View
Middle Schools South Hills
School District Jordan
Others
Senior Community No
Tax ID 33-07-251-082
Acceptable Financing Cash, Conventional, FHA, VA Loan
Horse Property No
Listing Terms Cash, Conventional, FHA, VA Loan
Financing Cash
Read Less Info
Want to know what your home might be worth? Contact us for a FREE valuation!

Our team is ready to help you sell your home for the highest possible price ASAP
Bought with Delveland








