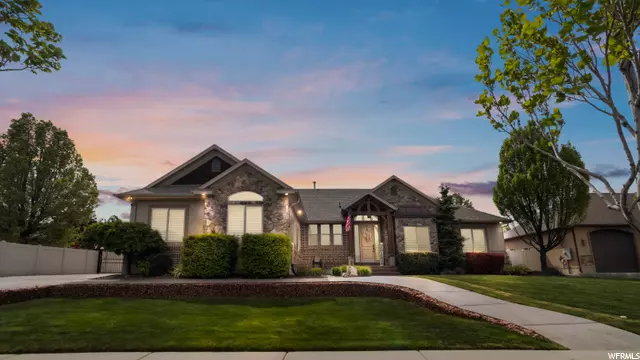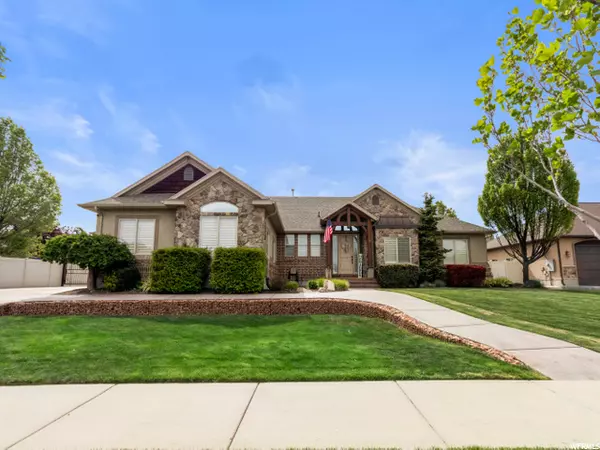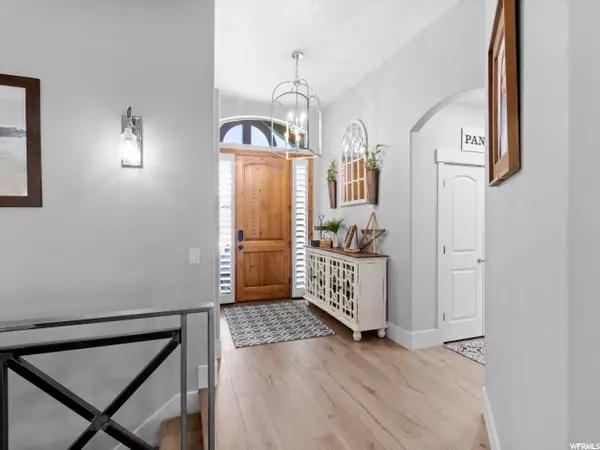$1,475,000
$1,500,000
1.7%For more information regarding the value of a property, please contact us for a free consultation.
6 Beds
5 Baths
4,863 SqFt
SOLD DATE : 07/31/2022
Key Details
Sold Price $1,475,000
Property Type Single Family Home
Sub Type Single Family Residence
Listing Status Sold
Purchase Type For Sale
Square Footage 4,863 sqft
Price per Sqft $303
Subdivision Lucas Dell
MLS Listing ID 1812243
Sold Date 07/31/22
Style Rambler/Ranch
Bedrooms 6
Full Baths 3
Half Baths 1
Three Quarter Bath 1
Construction Status Blt./Standing
HOA Y/N No
Abv Grd Liv Area 2,448
Year Built 2004
Annual Tax Amount $3,873
Lot Size 0.390 Acres
Acres 0.39
Lot Dimensions 0.0x0.0x0.0
Property Description
Better than new! Immaculate, remodeled rambler on a quiet street in a coveted South Jordan location, close to schools, shopping and highway access. The main floor features a large office with built-in shelving, spacious great room area with vaulted ceilings, laminate floors and a custom kitchen. You'll love everything about cooking in this incredible gourmet kitchen which hosts custom white and gray cabinets with soft close, large island with farmhouse sink, custom range hood, pot filler, quartz countertops, backsplash, open shelving, cabinet lighting, upgraded stainless steel appliances with beverage cooler, pendant lighting, breakfast nook with custom built-in bench and table (that are included) and so much more! Retire each evening to the luxurious master suite with wall lighting, walk-in closet and beautifully remodeled bathroom with his and her vanities, soaker tub, oversized shower with bench, two shower heads and body sprays and every girl's dream.... a make-up table. The laundry room has custom cabinets and a folding table. Imagine entertaining family and friends in the large downstairs family room with included screen and projector, surround sound, cozy fireplace, play place under stairs, 2nd kitchen and laundry. There are also 3 additional large bedrooms and 2 bathrooms. Enjoy outdoor living at its finest while relaxing on the large covered patio with can lighting and built-in BBQ/outdoor kitchen which includes smoker and mini fridge. The huge yard has a custom iron gate, firepit, 2 planter boxes with a drip system, 19x10 shed and if the 6 car garage attached to the house is not enough then there will be plenty of room for cars/toys/workshop/mancave in the 32x40 detached garage. The 3rd car stall attached to the house is heated, is 63ft deep and has 2 10x10 garage doors, one on each end (there is a wall separating the room but can easily be taken down). This home offers ample storage space and closets throughout and plantation shutters. Square footage figures are provided as a courtesy estimate only, buyer is advised to obtain an independent measurement.
Location
State UT
County Salt Lake
Area Wj; Sj; Rvrton; Herriman; Bingh
Zoning Single-Family
Rooms
Basement Full
Primary Bedroom Level Floor: 1st
Master Bedroom Floor: 1st
Main Level Bedrooms 3
Interior
Interior Features Bath: Master, Bath: Sep. Tub/Shower, Closet: Walk-In, Den/Office, Disposal, Floor Drains, Great Room, Kitchen: Second, Kitchen: Updated, Mother-in-Law Apt., Oven: Gas, Range: Gas, Range/Oven: Free Stdng., Vaulted Ceilings, Granite Countertops, Theater Room
Heating Forced Air, Gas: Central
Cooling Central Air
Flooring Carpet, Laminate, Tile
Fireplaces Number 1
Equipment Alarm System, Storage Shed(s), Window Coverings, Workbench, Projector
Fireplace true
Window Features Blinds,Full,Plantation Shutters
Appliance Ceiling Fan, Freezer, Gas Grill/BBQ, Microwave, Range Hood, Refrigerator, Water Softener Owned
Laundry Electric Dryer Hookup, Gas Dryer Hookup
Exterior
Exterior Feature Double Pane Windows, Entry (Foyer), Out Buildings, Lighting, Patio: Covered, Sliding Glass Doors, Patio: Open
Garage Spaces 12.0
Utilities Available Natural Gas Connected, Electricity Connected, Sewer Connected, Water Connected
View Y/N Yes
View Mountain(s)
Roof Type Asphalt
Present Use Single Family
Topography Curb & Gutter, Fenced: Full, Sidewalks, Sprinkler: Auto-Full, Terrain, Flat, View: Mountain, Drip Irrigation: Auto-Full
Porch Covered, Patio: Open
Total Parking Spaces 32
Private Pool false
Building
Lot Description Curb & Gutter, Fenced: Full, Sidewalks, Sprinkler: Auto-Full, View: Mountain, Drip Irrigation: Auto-Full
Faces East
Story 2
Sewer Sewer: Connected
Water Culinary
Structure Type Asphalt,Brick,Stone,Stucco
New Construction No
Construction Status Blt./Standing
Schools
Elementary Schools Monte Vista
Middle Schools Elk Ridge
High Schools Bingham
School District Jordan
Others
Senior Community No
Tax ID 27-20-257-004
Acceptable Financing Cash, Conventional, VA Loan
Horse Property No
Listing Terms Cash, Conventional, VA Loan
Financing Conventional
Read Less Info
Want to know what your home might be worth? Contact us for a FREE valuation!

Our team is ready to help you sell your home for the highest possible price ASAP
Bought with Century 21 Everest








