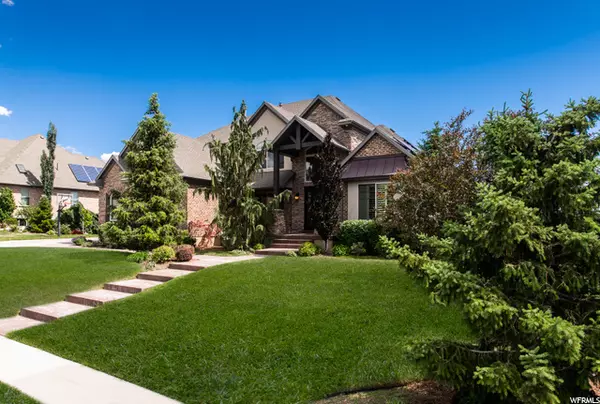$1,499,000
For more information regarding the value of a property, please contact us for a free consultation.
8 Beds
5 Baths
6,389 SqFt
SOLD DATE : 08/04/2022
Key Details
Property Type Single Family Home
Sub Type Single Family Residence
Listing Status Sold
Purchase Type For Sale
Square Footage 6,389 sqft
Price per Sqft $226
Subdivision Meadow Ridge
MLS Listing ID 1823591
Sold Date 08/04/22
Style Stories: 2
Bedrooms 8
Full Baths 4
Half Baths 1
Construction Status Blt./Standing
HOA Y/N No
Abv Grd Liv Area 3,870
Year Built 2006
Annual Tax Amount $4,785
Lot Size 0.660 Acres
Acres 0.66
Lot Dimensions 0.0x0.0x0.0
Property Description
Stunning, fully finished, 2-story home, located on a large 2/3rd acre lot in the highly sought-after Meadow Ridge subdivision of Highland. This home is host to a $100k, 16kw solar panel system, which produces more power than than the home uses, even with the included Tesla car charger, making your monthly power bill the minimum $10 charge from Rocky Mountain Power. As you come in the front door, you'll notice the grand staircase with a classic curve that makes its way into the front foyer. A private office with coffered ceiling hides in the corner of the entry, across from a formal living room which features exposed architectural beams and welcomes guests in from the front porch. A large primary suite can additionally be found on the main floor, with stunning his and her walk-in closets. The spacious living room, located on the main floor, features gorgeous floor-to-ceiling windows that fill the home with natural light, and provide for endless views of the expansive backyard. The fully-finished walk-out basement is highlighted with a home gym, prewired and plumbed for a Theater Room and Kitchenette! An oversized 3-car garage, and accompanying 40 ft x 20 ft RV pad, provide ample storage space for all of your vehicles and toys. Unwind at the end of each day near your private built-in fire pit enjoying the unobstructed views of the open pasture behind, and direct access to the Highland Trail System. Walking distance to Highland Elementary, and 5 minute drive to Silicon Slopes for work, shopping, and entertainment. This home's incredible location offers privacy and open spaces without compromising on convenience. Call to schedule a private tour today! Buyer/Buyer's Agent to verify all information.
Location
State UT
County Utah
Area Am Fork; Hlnd; Lehi; Saratog.
Zoning Single-Family
Rooms
Basement Entrance, Full, Walk-Out Access
Primary Bedroom Level Floor: 1st
Master Bedroom Floor: 1st
Main Level Bedrooms 1
Interior
Interior Features Alarm: Security, Bar: Wet, Bath: Master, Bath: Sep. Tub/Shower, Closet: Walk-In, Den/Office, Disposal, Great Room, Jetted Tub, Oven: Double, Range: Countertop, Range: Gas, Range/Oven: Built-In, Vaulted Ceilings, Granite Countertops, Theater Room
Cooling Central Air
Flooring Carpet, Hardwood, Tile, Slate
Fireplaces Number 2
Equipment Alarm System
Fireplace true
Window Features Plantation Shutters
Appliance Ceiling Fan, Range Hood, Refrigerator, Water Softener Owned
Exterior
Exterior Feature Basement Entrance, Double Pane Windows, Entry (Foyer), Sliding Glass Doors, Walkout, Patio: Open
Garage Spaces 3.0
Utilities Available Natural Gas Connected, Electricity Connected, Sewer Connected, Sewer: Public, Water Connected
View Y/N Yes
View Mountain(s)
Roof Type Asphalt
Present Use Single Family
Topography Curb & Gutter, Road: Paved, Sidewalks, Sprinkler: Auto-Full, Terrain, Flat, View: Mountain
Porch Patio: Open
Total Parking Spaces 3
Private Pool false
Building
Lot Description Curb & Gutter, Road: Paved, Sidewalks, Sprinkler: Auto-Full, View: Mountain
Faces North
Story 3
Sewer Sewer: Connected, Sewer: Public
Water Culinary, Irrigation: Pressure
Structure Type Brick,Stone,Stucco
New Construction No
Construction Status Blt./Standing
Schools
Elementary Schools Highland
Middle Schools Mt Ridge
High Schools Lone Peak
School District Alpine
Others
Senior Community No
Tax ID 46-529-0011
Security Features Security System
Acceptable Financing Cash, Conventional
Horse Property No
Listing Terms Cash, Conventional
Financing Conventional
Read Less Info
Want to know what your home might be worth? Contact us for a FREE valuation!

Our team is ready to help you sell your home for the highest possible price ASAP
Bought with Berkshire Hathaway HomeServices Elite Real Estate







