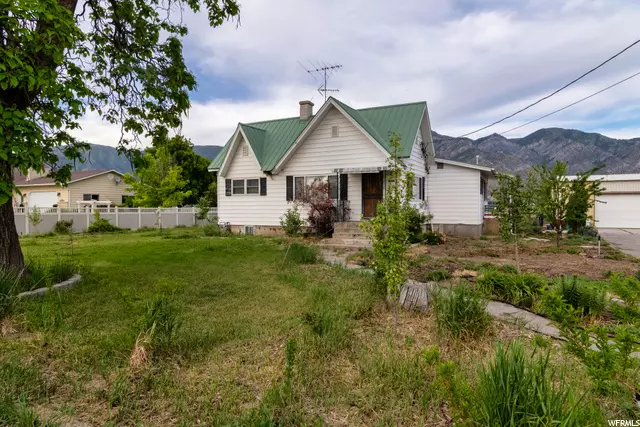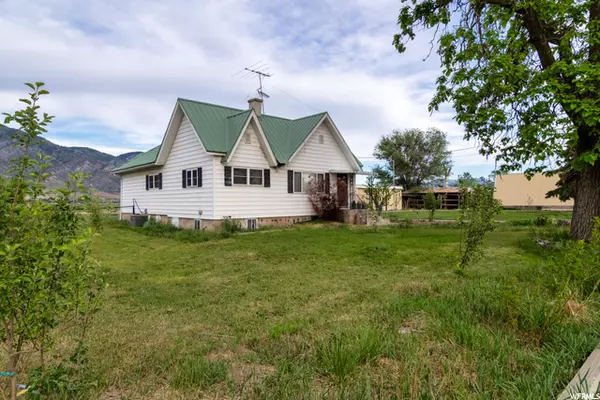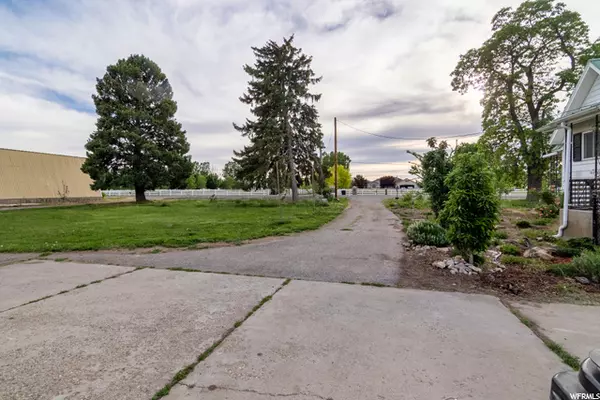$599,900
$599,900
For more information regarding the value of a property, please contact us for a free consultation.
3 Beds
2 Baths
2,014 SqFt
SOLD DATE : 08/04/2022
Key Details
Sold Price $599,900
Property Type Single Family Home
Sub Type Single Family Residence
Listing Status Sold
Purchase Type For Sale
Square Footage 2,014 sqft
Price per Sqft $297
Subdivision Tuleview
MLS Listing ID 1820121
Sold Date 08/04/22
Style Rambler/Ranch
Bedrooms 3
Full Baths 1
Three Quarter Bath 1
Construction Status Blt./Standing
HOA Y/N No
Abv Grd Liv Area 1,468
Year Built 1923
Annual Tax Amount $1,685
Lot Size 5.500 Acres
Acres 5.5
Lot Dimensions 0.0x0.0x0.0
Property Description
Rare opportunity to own a large slice of rural paradise in Northern Utah. This classic farmhouse is ready for you to make it your own. Stunning, uncompromised mountain views are the backdrop to your expansive 5.5 acres, which includes THREE water shares. Multiple outbuildings provide garage space, storage, and countless use options. Inside, all primary living space is found on the main level of the home, with the basement set for finishing into a 4th bedroom and additional family room space. You'll enjoy peaceful seclusion while remaining close to everything needed for daily life. I-15 access is only 3 minutes from home, with shopping & restaurants found in a short 15 minutes drive to Brigham City, and Logan and Ogden only 20 minutes further. Schedule your showing today! All information, including square footage figures obtained from county records, is provided as a buyer courtesy. Buyer advised to independently verify all information herein.
Location
State UT
County Box Elder
Area Brigham City; Perry; Mantua
Zoning Single-Family, Agricultural
Rooms
Other Rooms Workshop
Basement Partial
Primary Bedroom Level Floor: 1st
Master Bedroom Floor: 1st
Main Level Bedrooms 3
Interior
Interior Features Disposal, Gas Log, Range/Oven: Free Stdng.
Heating Gas: Stove, Heat Pump, Wood
Cooling Central Air
Flooring Carpet, Linoleum, Concrete
Fireplaces Number 1
Equipment Window Coverings, Wood Stove, Workbench
Fireplace true
Window Features Blinds,Drapes,Shades
Appliance Ceiling Fan, Dryer, Freezer, Microwave, Range Hood, Refrigerator, Satellite Dish, Washer, Water Softener Owned
Laundry Electric Dryer Hookup
Exterior
Exterior Feature Awning(s), Double Pane Windows, Horse Property, Out Buildings, Sliding Glass Doors, Storm Doors
Garage Spaces 4.0
Utilities Available Natural Gas Connected, Electricity Connected, Sewer: Septic Tank, Water Connected
View Y/N Yes
View Mountain(s)
Roof Type Metal
Present Use Single Family
Topography Fenced: Part, Sprinkler: Auto-Part, Terrain, Flat, View: Mountain
Total Parking Spaces 16
Private Pool false
Building
Lot Description Fenced: Part, Sprinkler: Auto-Part, View: Mountain
Faces West
Story 2
Sewer Septic Tank
Water Culinary, Irrigation, Shares
Structure Type Aluminum
New Construction No
Construction Status Blt./Standing
Schools
Elementary Schools Century
Middle Schools Alice C Harris
High Schools Bear River
School District Box Elder
Others
Senior Community No
Tax ID 04-025-0035
Acceptable Financing See Remarks, Cash, Conventional, FHA, VA Loan, USDA Rural Development
Horse Property Yes
Listing Terms See Remarks, Cash, Conventional, FHA, VA Loan, USDA Rural Development
Financing Conventional
Read Less Info
Want to know what your home might be worth? Contact us for a FREE valuation!

Our team is ready to help you sell your home for the highest possible price ASAP
Bought with EXP Realty, LLC








