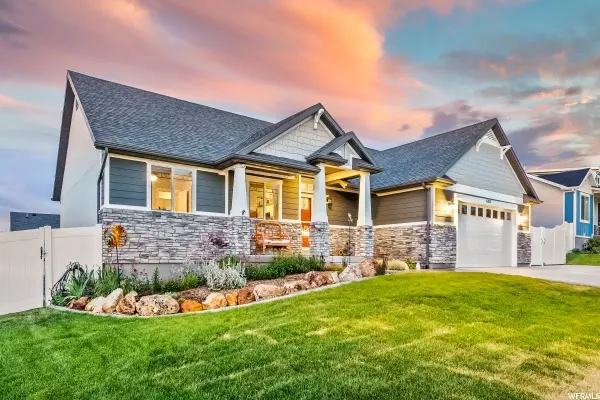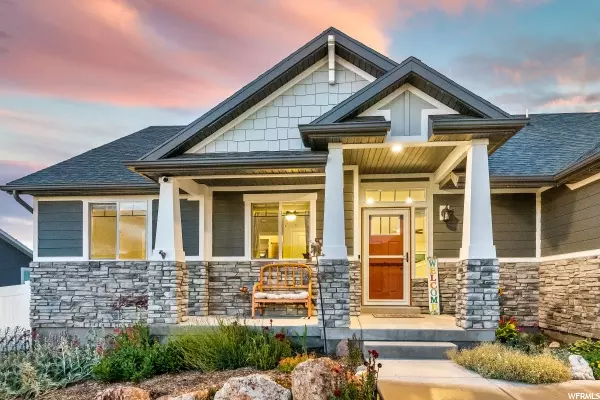$650,000
$649,000
0.2%For more information regarding the value of a property, please contact us for a free consultation.
6 Beds
3 Baths
2,912 SqFt
SOLD DATE : 08/08/2022
Key Details
Sold Price $650,000
Property Type Single Family Home
Sub Type Single Family Residence
Listing Status Sold
Purchase Type For Sale
Square Footage 2,912 sqft
Price per Sqft $223
Subdivision Sunset Hills
MLS Listing ID 1822892
Sold Date 08/08/22
Style Rambler/Ranch
Bedrooms 6
Full Baths 2
Three Quarter Bath 1
Construction Status Blt./Standing
HOA Fees $20/mo
HOA Y/N Yes
Abv Grd Liv Area 1,472
Year Built 2018
Annual Tax Amount $3,548
Lot Size 9,147 Sqft
Acres 0.21
Lot Dimensions 0.0x0.0x0.0
Property Description
Gorgeous home just minutes from Mountain View Corridor complete with stunning yard and room for all your cars, toys, RV, tools and loved ones. Nestled in the coveted Sunset Hills community, this beauty was built in 2018 and is move in ready with so many incredible upgrades indoors and out including an all new kitchen in 2021! Enjoy a wonderful floor open floor plan that flows effortlessly. The freshly remodeled kitchen offers all new cabinetry, granite countertops with waterfall edge on center island, new stainless appliances, huge walk-in pantry, sunny dining area & designer tile backsplash. Recent upgrades include new tile and carpet along with many updated lighting fixtures, outdoor Jellyfish lights, smart sprinklers, Nest C02 smoke detectors, nest thermostat and security cameras, built-in gun safe in downstairs bedroom/office closet, MyQ garage door opener and Utopia Fiber. Basement has been recently completed with 3 large bedrooms, a bath and spacious family room and new interior doors. Don't wait to come see this beautiful home in West Jordan! Fully fenced yard & RV parking. Storage shed included.
Location
State UT
County Salt Lake
Area Wj; Sj; Rvrton; Herriman; Bingh
Zoning Single-Family
Rooms
Basement Full
Primary Bedroom Level Floor: 1st
Master Bedroom Floor: 1st
Main Level Bedrooms 3
Interior
Interior Features Bath: Master, Bath: Sep. Tub/Shower, Closet: Walk-In, Disposal, Gas Log, Great Room, Oven: Double, Range/Oven: Free Stdng., Vaulted Ceilings, Granite Countertops, Video Door Bell(s), Video Camera(s), Smart Thermostat(s)
Heating Gas: Central
Cooling Central Air
Flooring Carpet, Tile
Fireplaces Number 1
Fireplaces Type Insert
Equipment Fireplace Insert, Storage Shed(s), Window Coverings
Fireplace true
Window Features Blinds
Appliance Ceiling Fan, Microwave, Refrigerator
Laundry Electric Dryer Hookup, Gas Dryer Hookup
Exterior
Exterior Feature See Remarks, Double Pane Windows, Entry (Foyer), Lighting, Sliding Glass Doors, Storm Doors, Patio: Open
Garage Spaces 2.0
Utilities Available Natural Gas Connected, Electricity Connected, Sewer Connected, Water Connected
Amenities Available Other
View Y/N Yes
View Mountain(s)
Roof Type Asphalt
Present Use Single Family
Topography Fenced: Full, Sidewalks, Sprinkler: Auto-Full, View: Mountain, Drip Irrigation: Auto-Part
Porch Patio: Open
Total Parking Spaces 4
Private Pool false
Building
Lot Description Fenced: Full, Sidewalks, Sprinkler: Auto-Full, View: Mountain, Drip Irrigation: Auto-Part
Faces West
Story 2
Sewer Sewer: Connected
Water Culinary
Structure Type Brick,Stucco,Other
New Construction No
Construction Status Blt./Standing
Schools
Elementary Schools Diamond Ridge
Middle Schools Thomas Jefferson
High Schools Kearns
School District Granite
Others
HOA Name Ana -Treo Properties
Senior Community No
Tax ID 20-22-159-002
Acceptable Financing Cash, Conventional
Horse Property No
Listing Terms Cash, Conventional
Financing VA
Read Less Info
Want to know what your home might be worth? Contact us for a FREE valuation!

Our team is ready to help you sell your home for the highest possible price ASAP
Bought with Real Broker, LLC








