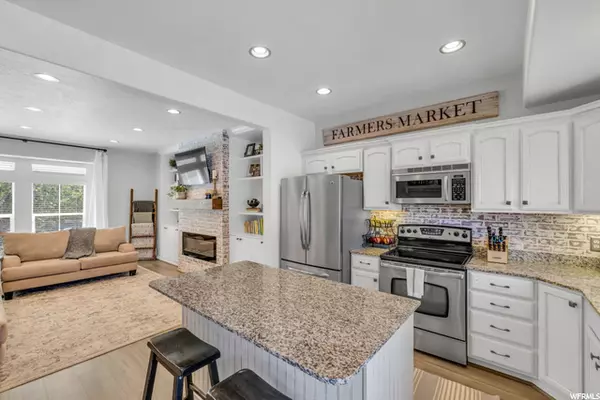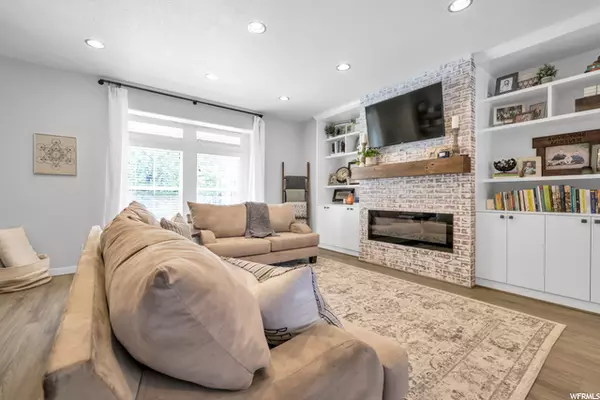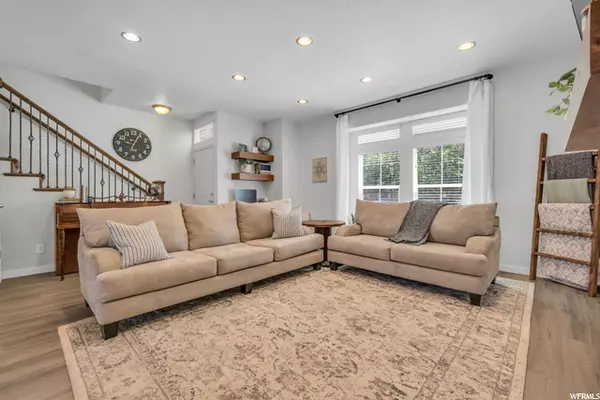$415,000
$384,400
8.0%For more information regarding the value of a property, please contact us for a free consultation.
3 Beds
3 Baths
1,936 SqFt
SOLD DATE : 07/29/2022
Key Details
Sold Price $415,000
Property Type Townhouse
Sub Type Townhouse
Listing Status Sold
Purchase Type For Sale
Square Footage 1,936 sqft
Price per Sqft $214
Subdivision Madison Square Townh
MLS Listing ID 1826276
Sold Date 07/29/22
Style Townhouse; Row-mid
Bedrooms 3
Full Baths 2
Half Baths 1
Construction Status Blt./Standing
HOA Fees $154/mo
HOA Y/N Yes
Abv Grd Liv Area 1,296
Year Built 2003
Annual Tax Amount $1,995
Lot Size 1,306 Sqft
Acres 0.03
Lot Dimensions 0.0x0.0x0.0
Property Description
Don't miss this beautifully upgraded townhome that's packed with lots of great features, making it stand out above the rest! The large Owner's Suite features a sitting area and walk-in closet, and that's just the beginning! Boasting approximately 200 square feet more than other units in the development, you'll note quickly the fantastic layout. Storage galore and efficiency in floor plan! New carpet! New paint! New laminate flooring! Additionally... the upgraded metal railing creates a larger, more open feel in the entry way and main living area. Custom built-ins and media center, electric fireplace, and shelving/computer desk drop zone give it that added "umph!" and add huge value to the space. A newly-constructed back deck shows pride of ownership and will leave you confident that right upgrades have been done on this home. Basement features a space next to the bedroom easily converted (already plumbed) to add an additional bathroom if desired. Make this home your own on a charming street in Davis county, close to all things shopping and dining. Minutes from I-15, multiple grocery stores, restaurants, entertainment, and 10 minutes from downtown SLC. Square footage figures are provided as a courtesy estimate only and were obtained from county records and previous MLS listing. Buyer is advised to obtain an independent measurement.
Location
State UT
County Davis
Area Bntfl; Nsl; Cntrvl; Wdx; Frmtn
Rooms
Basement Full
Primary Bedroom Level Floor: 2nd
Master Bedroom Floor: 2nd
Interior
Interior Features Closet: Walk-In, Disposal, French Doors, Kitchen: Updated, Range/Oven: Free Stdng., Granite Countertops
Heating Forced Air, Gas: Central
Cooling Central Air
Flooring Carpet, Laminate, Tile
Fireplaces Number 1
Fireplaces Type Insert
Equipment Fireplace Insert, Window Coverings
Fireplace true
Window Features Blinds,Drapes
Appliance Microwave, Refrigerator, Water Softener Owned
Laundry Electric Dryer Hookup
Exterior
Carport Spaces 2
Utilities Available Natural Gas Connected, Electricity Connected, Sewer Connected, Sewer: Public, Water Connected
Amenities Available Earthquake Insurance, Pets Permitted, Snow Removal, Trash
View Y/N No
Roof Type Flat,Membrane
Present Use Residential
Topography Fenced: Full, Road: Paved, Sidewalks, Sprinkler: Auto-Full
Total Parking Spaces 2
Private Pool false
Building
Lot Description Fenced: Full, Road: Paved, Sidewalks, Sprinkler: Auto-Full
Faces East
Story 3
Sewer Sewer: Connected, Sewer: Public
Water Culinary
Structure Type Stucco
New Construction No
Construction Status Blt./Standing
Schools
Elementary Schools Woods Cross
Middle Schools South Davis
High Schools Woods Cross
School District Davis
Others
HOA Name Advanced Community Serv.
HOA Fee Include Trash
Senior Community No
Tax ID 06-224-0016
Acceptable Financing Cash, Conventional, FHA, VA Loan
Horse Property No
Listing Terms Cash, Conventional, FHA, VA Loan
Financing Conventional
Read Less Info
Want to know what your home might be worth? Contact us for a FREE valuation!

Our team is ready to help you sell your home for the highest possible price ASAP
Bought with Cannon Associates, Inc








