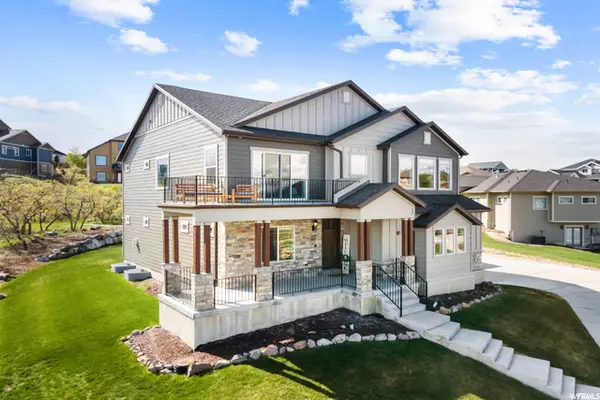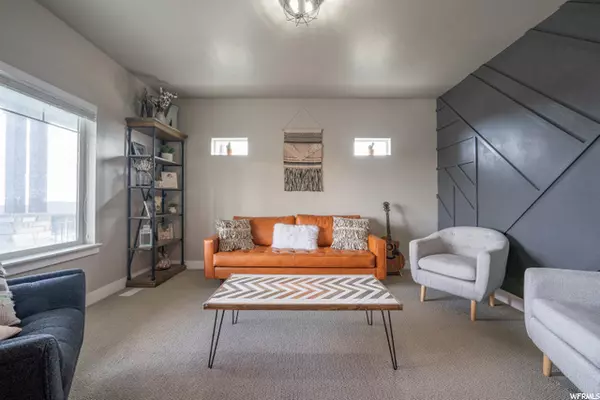$1,171,000
$1,170,950
For more information regarding the value of a property, please contact us for a free consultation.
5 Beds
4 Baths
4,343 SqFt
SOLD DATE : 08/08/2022
Key Details
Sold Price $1,171,000
Property Type Single Family Home
Sub Type Single Family Residence
Listing Status Sold
Purchase Type For Sale
Square Footage 4,343 sqft
Price per Sqft $269
Subdivision Oak Vista No 8 At Su
MLS Listing ID 1815051
Sold Date 08/08/22
Style Stories: 2
Bedrooms 5
Full Baths 3
Half Baths 1
Construction Status Blt./Standing
HOA Fees $133/mo
HOA Y/N Yes
Abv Grd Liv Area 2,888
Year Built 2015
Annual Tax Amount $3,571
Lot Size 0.430 Acres
Acres 0.43
Lot Dimensions 0.0x0.0x0.0
Property Description
Incredible getaway home in the heart of Utah's most desirable community. Home back on market after financing fell through. This home features a beautiful kitchen, new floors, accent walls throughout, cozy fireplace, large custom built gym and views for days. Kitchen features stainless steel appliances and built in wall oven. In the master suite you can relax taking in the views with scenic windows, vaulted ceilings and massive walk in closet. Experience the privacy of a large lot and a backyard full of trees and seclusion. This is truly a getaway home nestled in the backdrop of the mountains. Minutes from outdoor fun and anything you need in Draper or Alpine. Truly a one of a kind home. Come see it today!! Suncrest HOA includes Comcast High Speed Internet & Cable. Large clubhouse that includes an exercise room, rentable party rooms, swimming pool, and 2 hot tubs. Summertime fun in the parks include movies and shaved ice. Also available are pickleball, basketball and tennis courts. Take part in year-round activities with Easter Egg Hunts, Trunk-or-Treat, Summer BBQ's, pancake breakfasts and visits with Santa. Over 40+ miles of multipurpose trails throughout the community.
Location
State UT
County Utah
Area Alpine
Zoning Single-Family
Rooms
Basement Full
Primary Bedroom Level Floor: 2nd
Master Bedroom Floor: 2nd
Interior
Interior Features Bath: Master, Bath: Sep. Tub/Shower, Closet: Walk-In, Den/Office, Disposal, Gas Log, Great Room, Oven: Wall, Range: Gas, Range/Oven: Built-In, Vaulted Ceilings, Low VOC Finishes, Granite Countertops
Heating Forced Air, Gas: Central
Cooling Central Air
Flooring Carpet, Laminate, Tile, Concrete
Fireplaces Number 1
Fireplaces Type Insert
Equipment Fireplace Insert, Window Coverings
Fireplace true
Window Features Blinds,Drapes
Appliance Microwave, Water Softener Owned
Laundry Electric Dryer Hookup
Exterior
Exterior Feature Balcony, Double Pane Windows, Entry (Foyer), Patio: Covered, Porch: Open, Sliding Glass Doors
Garage Spaces 3.0
Community Features Clubhouse
Utilities Available Natural Gas Connected, Electricity Connected, Sewer Connected, Sewer: Public, Water Connected
Amenities Available Barbecue, Biking Trails, Cable TV, Clubhouse, Fitness Center, Pet Rules, Playground, Pool, Spa/Hot Tub, Tennis Court(s)
View Y/N Yes
View Mountain(s), Valley
Roof Type Asphalt
Present Use Single Family
Topography Curb & Gutter, Road: Paved, Secluded Yard, Sprinkler: Auto-Full, Terrain: Mountain, View: Mountain, View: Valley
Porch Covered, Porch: Open
Total Parking Spaces 7
Private Pool false
Building
Lot Description Curb & Gutter, Road: Paved, Secluded, Sprinkler: Auto-Full, Terrain: Mountain, View: Mountain, View: Valley
Faces Northwest
Story 3
Sewer Sewer: Connected, Sewer: Public
Water Culinary
Structure Type Stone,Cement Siding
New Construction No
Construction Status Blt./Standing
Schools
Elementary Schools Ridgeline
Middle Schools Timberline
High Schools Lone Peak
School District Alpine
Others
HOA Name Suncrest HOA
HOA Fee Include Cable TV
Senior Community No
Tax ID 48-352-0013
Acceptable Financing Cash, Conventional, FHA, VA Loan
Horse Property No
Listing Terms Cash, Conventional, FHA, VA Loan
Financing Conventional
Read Less Info
Want to know what your home might be worth? Contact us for a FREE valuation!

Our team is ready to help you sell your home for the highest possible price ASAP
Bought with Wasatch Group Real Estate







