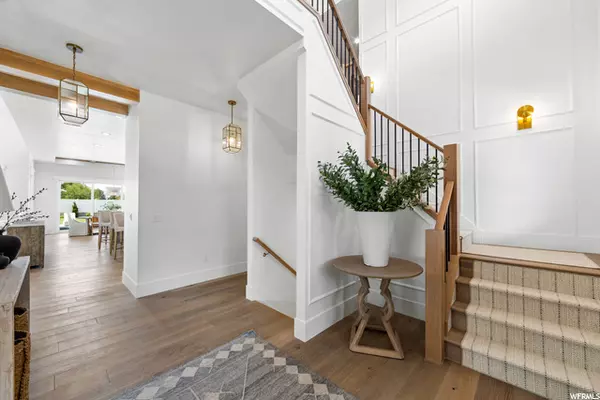$3,215,555
$3,400,000
5.4%For more information regarding the value of a property, please contact us for a free consultation.
5 Beds
8 Baths
9,272 SqFt
SOLD DATE : 07/18/2022
Key Details
Sold Price $3,215,555
Property Type Single Family Home
Sub Type Single Family Residence
Listing Status Sold
Purchase Type For Sale
Square Footage 9,272 sqft
Price per Sqft $346
Subdivision Autumn Hills
MLS Listing ID 1818886
Sold Date 07/18/22
Style Stories: 2
Bedrooms 5
Full Baths 4
Half Baths 1
Three Quarter Bath 3
Construction Status Blt./Standing
HOA Y/N No
Abv Grd Liv Area 5,147
Year Built 2022
Annual Tax Amount $1
Lot Size 0.500 Acres
Acres 0.5
Lot Dimensions 0.0x0.0x0.0
Property Description
Featured in this years Parade of Homes this custom built beautiful home features Extensive Carpentry throughout home with incredible Beam and ceiling treatments. Custom Cabinetry focused on using innovative and beautiful woods, paints and stains filling nearly every corner of home. Bunk house Sleepover room with open loft areas. Basement Family game room with theater nook and attached kitchenette. Gym with Sauna & Steam shower overlooking large underground professional Basketball/Pickleball court. Outdoor pool and hot tub connected by Amazing Multiple patios and entertainment spaces. 3 large sliders connecting outdoor and indoor living spaces. Custom Tile surrounds, flooring, Countertops. Square footage figures are provided as a courtesy estimate only Buyer/Agent is advised to obtain an independent measurement & verify all information.
Location
State UT
County Utah
Area Payson; Elk Rg; Salem; Wdhil
Zoning Single-Family
Rooms
Basement Full, Slab
Primary Bedroom Level Floor: 1st
Master Bedroom Floor: 1st
Main Level Bedrooms 1
Interior
Interior Features See Remarks, Alarm: Fire, Bar: Wet, Bath: Master, Bath: Sep. Tub/Shower, Closet: Walk-In, Den/Office, Disposal, Gas Log, Great Room, Intercom, Oven: Double, Range: Gas, Vaulted Ceilings, Granite Countertops, Smart Thermostat(s)
Heating Gas: Central, Gas: Stove, Hot Water
Cooling Central Air
Flooring Carpet, Hardwood, Laminate, Tile
Fireplaces Number 2
Fireplaces Type Insert
Equipment Basketball Standard, Fireplace Insert, Hot Tub, Window Coverings, Projector, Trampoline
Fireplace true
Window Features See Remarks
Appliance Ceiling Fan, Gas Grill/BBQ, Microwave, Range Hood, Refrigerator
Exterior
Exterior Feature Entry (Foyer), Out Buildings, Lighting, Patio: Covered, Secured Parking, Sliding Glass Doors
Garage Spaces 5.0
Pool In Ground, With Spa
Utilities Available Natural Gas Connected, Electricity Connected, Sewer Connected, Sewer: Public, Water Connected
View Y/N Yes
View Mountain(s)
Roof Type Asphalt
Present Use Single Family
Topography Curb & Gutter, Fenced: Full, Road: Paved, Sidewalks, Sprinkler: Auto-Full, Terrain, Flat, View: Mountain, Drip Irrigation: Auto-Full
Accessibility Accessible Doors, Accessible Hallway(s), Single Level Living
Porch Covered
Total Parking Spaces 5
Private Pool true
Building
Lot Description Curb & Gutter, Fenced: Full, Road: Paved, Sidewalks, Sprinkler: Auto-Full, View: Mountain, Drip Irrigation: Auto-Full
Story 3
Sewer Sewer: Connected, Sewer: Public
Water Culinary, Irrigation: Pressure
Structure Type Asphalt,Brick,Stone,Stucco,Cement Siding,Other
New Construction No
Construction Status Blt./Standing
Schools
Elementary Schools Salem
Middle Schools Salem Jr
High Schools Salem Hills
School District Nebo
Others
Senior Community No
Tax ID 34-686-0045
Security Features Fire Alarm
Acceptable Financing Cash, Conventional, VA Loan
Horse Property No
Listing Terms Cash, Conventional, VA Loan
Financing Conventional
Read Less Info
Want to know what your home might be worth? Contact us for a FREE valuation!

Our team is ready to help you sell your home for the highest possible price ASAP
Bought with NON-MLS








