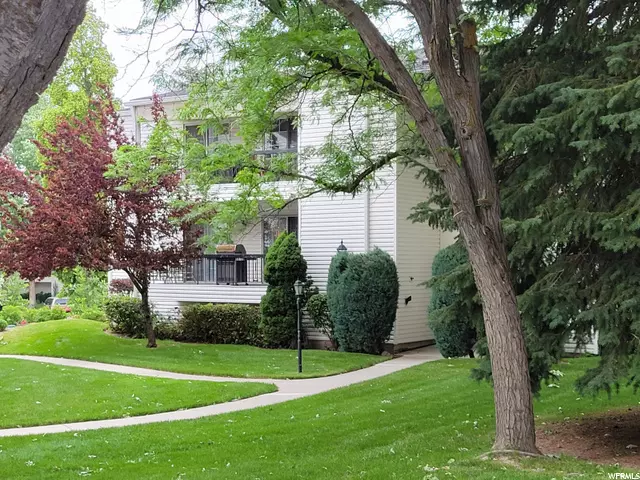$365,000
$384,400
5.0%For more information regarding the value of a property, please contact us for a free consultation.
2 Beds
2 Baths
1,320 SqFt
SOLD DATE : 08/09/2022
Key Details
Sold Price $365,000
Property Type Condo
Sub Type Condominium
Listing Status Sold
Purchase Type For Sale
Square Footage 1,320 sqft
Price per Sqft $276
Subdivision Old Farm
MLS Listing ID 1815522
Sold Date 08/09/22
Style Condo; Main Level
Bedrooms 2
Full Baths 2
Construction Status Blt./Standing
HOA Fees $336/mo
HOA Y/N Yes
Abv Grd Liv Area 1,320
Year Built 1976
Annual Tax Amount $1,704
Lot Size 435 Sqft
Acres 0.01
Lot Dimensions 0.0x0.0x0.0
Property Description
Sale Failed, Back on the Market for YOU! AMENITIES & MORE AMENITIES in the HIGHLY DESIRABLE Resort Style Living at Old Farm! Whether it's TRAILS around the POND & STREAM, Tennis & Pickleball, Indoor AND Outdoor Pools, Billiards, Gym or Just Peaceful Enjoyment of your Tree Filled neighborhood - WELCOME HOME! A Private 2-car garage is directly under your condo along with MAIN LEVEL LIVING. Open Floor Plan in LR Room & DN Room which exits to your HUGE BALCONY w/ space for a set of outdoor furniture PLUS access from Master Bedroom! TONS OF NATURAL LIGHT THROUGHOUT. This condo is placed perfectly within the complex and faces SW. Enjoy a Cedar-Lined Walk-In Closet AND Ensuite Bathrooms! Kitchen has Pass-Thru Window to Balcony AND High-Speed Range Exhaust Fan. HOME WARRANTY INCL. Centrally located w/ EZ Access to 2 Frwy's, Restaurants, Hospital, Golf, Mountains & more! The combination of this many amenities with a Peaceful, Relaxing and Engaging Neighborhood REALLY CAN BE YOURS right here in Millcreek and at the Right Price to build Serious Equity, Too!
Location
State UT
County Salt Lake
Area Murray; Taylorsvl; Midvale
Zoning Single-Family, Multi-Family
Direction Enter off 700 East, take first R, then first R again; the bldg. is adjacent to the only hillside landscaped w many large rocks.
Rooms
Basement None
Primary Bedroom Level Floor: 1st
Master Bedroom Floor: 1st
Main Level Bedrooms 2
Interior
Interior Features Closet: Walk-In, Disposal, Range/Oven: Free Stdng.
Heating Forced Air, Gas: Central
Cooling Central Air
Flooring Carpet, Tile
Equipment Humidifier, Window Coverings
Fireplace false
Window Features Blinds,Full
Appliance Dryer, Refrigerator, Washer
Laundry Electric Dryer Hookup
Exterior
Exterior Feature Balcony, Deck; Covered, Double Pane Windows, Sliding Glass Doors, Storm Doors, Storm Windows
Garage Spaces 2.0
Pool See Remarks, Gunite, Fenced, Heated, In Ground, Indoor
Community Features Clubhouse
Utilities Available Natural Gas Connected, Electricity Connected, Sewer Connected, Sewer: Public, Water Connected
Amenities Available Barbecue, Clubhouse, Fitness Center, Hiking Trails, Management, Pet Rules, Pets Permitted, Picnic Area, Pool, Sewer Paid, Snow Removal, Tennis Court(s), Trash, Water
Waterfront No
View Y/N Yes
View Mountain(s)
Roof Type Asphalt
Present Use Residential
Topography Curb & Gutter, Fenced: Part, Road: Paved, Sidewalks, Sprinkler: Auto-Full, Terrain, Flat, View: Mountain
Total Parking Spaces 2
Private Pool true
Building
Lot Description Curb & Gutter, Fenced: Part, Road: Paved, Sidewalks, Sprinkler: Auto-Full, View: Mountain
Faces Southeast
Story 1
Sewer Sewer: Connected, Sewer: Public
Water Culinary
Structure Type Aluminum
New Construction No
Construction Status Blt./Standing
Schools
Elementary Schools James E. Moss
Middle Schools Granite Park
High Schools Cottonwood
School District Granite
Others
HOA Name Dustin
HOA Fee Include Sewer,Trash,Water
Senior Community No
Tax ID 16-31-480-040
Acceptable Financing Cash, Conventional
Horse Property No
Listing Terms Cash, Conventional
Financing Cash
Read Less Info
Want to know what your home might be worth? Contact us for a FREE valuation!

Our team is ready to help you sell your home for the highest possible price ASAP
Bought with Equity Real Estate (Solid)








