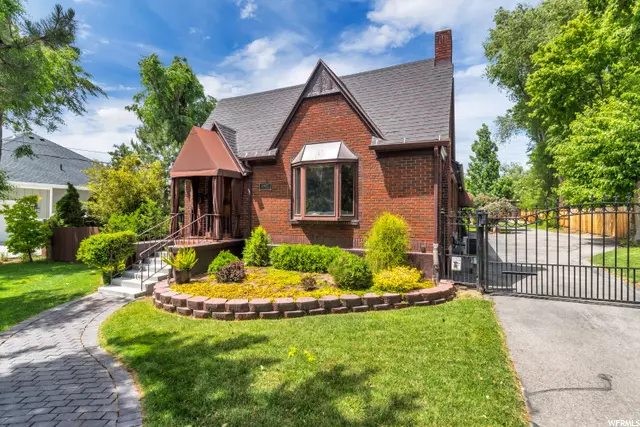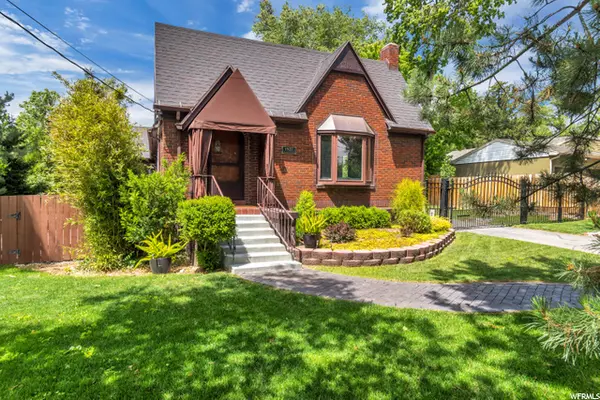$1,145,000
$1,199,000
4.5%For more information regarding the value of a property, please contact us for a free consultation.
3 Beds
2 Baths
3,367 SqFt
SOLD DATE : 08/09/2022
Key Details
Sold Price $1,145,000
Property Type Single Family Home
Sub Type Single Family Residence
Listing Status Sold
Purchase Type For Sale
Square Footage 3,367 sqft
Price per Sqft $340
MLS Listing ID 1823262
Sold Date 08/09/22
Style Other/See Remarks
Bedrooms 3
Full Baths 1
Three Quarter Bath 1
Construction Status Blt./Standing
HOA Y/N No
Abv Grd Liv Area 2,379
Year Built 1932
Annual Tax Amount $4,888
Lot Size 0.480 Acres
Acres 0.48
Lot Dimensions 0.0x0.0x0.0
Property Description
This immaculately kept Tudor-built in 1932 and added to in 2006-is spacious, well-laid out, and full of original charm. The interior is updated and turn-key as can be, and the high ceilings and open flow make it feel even more spacious. The original fireplace (with gas insert) is perfectly intact, and the arched doorways, and original french doors, have been well maintained. A formal sitting room opens up to the large, recently renovated kitchen: this space holds brand new appliances, custom cabinetry, granite countertops, a huge kitchen island, and tons of natural light, making it the ideal hub for any gathering. The primary suite is spacious, private, and located in the new addition toward the back of the home (which also holds a large living/dining space and additional kitchenette). This bedroom is large enough to be divided into two if needed, and also holds an en suite bath with shower, and an extra large Roman tub. (One particularly charming detail: this room's door, complete with a transom window, was salvaged and restored from a historical mansion in the Avenues.) All systems here have been updated, including new electrical everywhere (even in the basement), new PEX plumbing, and new paint. Downstairs, the basement is fully wired, framed, and ready to be finished out with another two bedrooms and an additional bathroom. This south-facing home receives plenty of sunlight, and views of Mt. Olympus are easily taken in from the private yard. Located on a quiet, tree-lined street in the coveted neighborhood, this home also comes with 1 water share through Holladay City, so keeping the massive outdoor space watered and green is affordable and easy. This landscaped property also holds mature trees, RV parking, a few private patios and deck, and a 1,200 sq. ft. garage workshop-fully insulated, drywalled, heated, and on its own electrical meter, this is the ideal spot for anyone in need of private workshop space. In sum, this home has a whole lot to love! Square footage figures are provided as a courtesy estimate only and were obtained from. Buyer is advised to obtain an independent measurement.
Location
State UT
County Salt Lake
Area Holladay; Murray; Cottonwd
Zoning Single-Family
Rooms
Basement Full
Primary Bedroom Level Floor: 1st
Master Bedroom Floor: 1st
Main Level Bedrooms 3
Interior
Interior Features Bar: Wet, Bath: Sep. Tub/Shower, Disposal, French Doors, Kitchen: Updated, Oven: Wall, Range: Countertop, Range: Gas, Vaulted Ceilings, Granite Countertops
Heating Forced Air
Cooling Central Air
Flooring Hardwood, Tile, Concrete
Fireplaces Number 1
Equipment Storage Shed(s), Window Coverings
Fireplace true
Window Features Blinds
Appliance Microwave, Refrigerator
Exterior
Exterior Feature Awning(s), Balcony, Bay Box Windows, Double Pane Windows, Out Buildings, Lighting, Patio: Covered
Garage Spaces 4.0
Utilities Available Natural Gas Connected, Electricity Connected, Sewer Connected, Sewer: Public, Water Connected
Waterfront No
View Y/N Yes
View Mountain(s)
Roof Type Asphalt
Present Use Single Family
Topography Fenced: Full, Road: Paved, Secluded Yard, Sprinkler: Auto-Full, Terrain, Flat, View: Mountain, Private
Porch Covered
Parking Type Rv Parking
Total Parking Spaces 12
Private Pool false
Building
Lot Description Fenced: Full, Road: Paved, Secluded, Sprinkler: Auto-Full, View: Mountain, Private
Faces South
Story 2
Sewer Sewer: Connected, Sewer: Public
Water Culinary, Rights: Owned
Structure Type Brick,Cedar
New Construction No
Construction Status Blt./Standing
Schools
Elementary Schools None/Other
Middle Schools Olympus
High Schools Olympus
School District Granite
Others
Senior Community No
Tax ID 22-04-480-023
Acceptable Financing Cash, Conventional, FHA, VA Loan
Horse Property No
Listing Terms Cash, Conventional, FHA, VA Loan
Financing Conventional
Read Less Info
Want to know what your home might be worth? Contact us for a FREE valuation!

Our team is ready to help you sell your home for the highest possible price ASAP
Bought with Century 21 Everest








