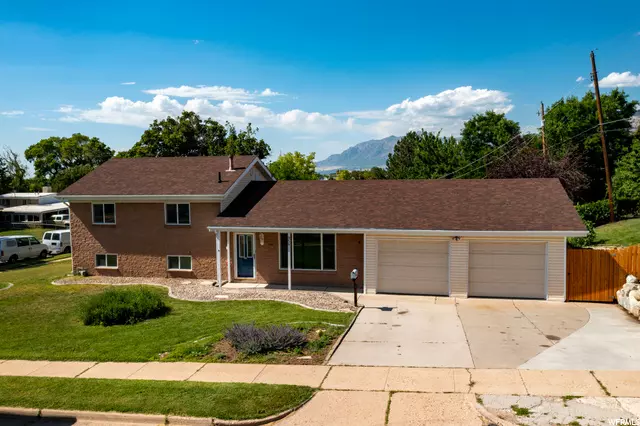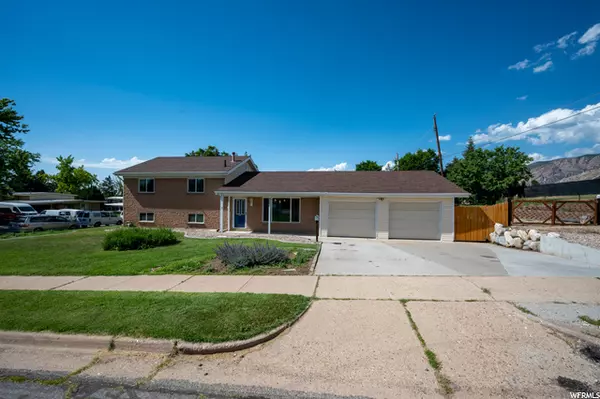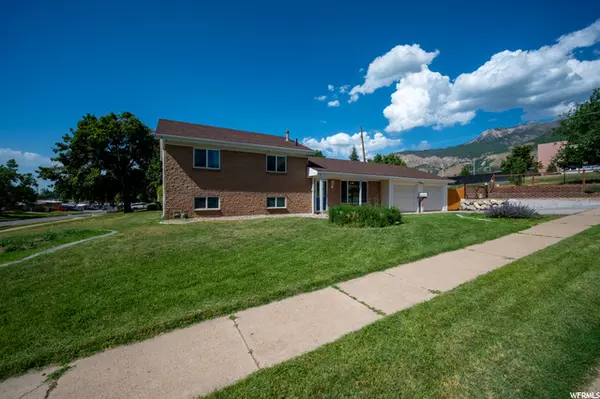$400,000
$400,000
For more information regarding the value of a property, please contact us for a free consultation.
3 Beds
3 Baths
1,680 SqFt
SOLD DATE : 08/12/2022
Key Details
Sold Price $400,000
Property Type Single Family Home
Sub Type Single Family Residence
Listing Status Sold
Purchase Type For Sale
Square Footage 1,680 sqft
Price per Sqft $238
Subdivision Hidden Village
MLS Listing ID 1825809
Sold Date 08/12/22
Style Tri/Multi-Level
Bedrooms 3
Full Baths 2
Three Quarter Bath 1
Construction Status Blt./Standing
HOA Y/N No
Abv Grd Liv Area 1,080
Year Built 1959
Annual Tax Amount $2,577
Lot Size 10,890 Sqft
Acres 0.25
Lot Dimensions 0.0x0.0x0.0
Property Description
Cheery, south-facing home on dead-end street just behind Mckay-Dee Hospital. On a corner lot, this home has ample yard and garden space, a fenced backyard, along with the capacity to park a large RV or additional vehicles! There is more than meets the eye inside the two-car garage! This is your workshop space! Heated, insulated, and set up for 50 amp 220v! Inside the home, the kitchen has been thoughtfully updated to take advantage of the space. Plenty of room for dual cooks while your family and friends gather around the island with bar seating, or lounge in the living room with hardwood floors. Space for your dining table in the kitchen, or choose to entertain your guests in the enclosed patio room just off the kitchen, or out on the open patio in the backyard. Upstairs, the master bedroom has beautiful wainscoting, a walk-in closet, and an en suite bathroom. A second bathroom and bedroom complete the upstairs. The basement has a second master bedroom with an en suite bathroom, a living room, the laundry room, and additional storage. Refrigerator, washer, and dryer included! Schedule your private tour today!
Location
State UT
County Weber
Area Ogdn; W Hvn; Ter; Rvrdl
Zoning Single-Family
Rooms
Basement Partial
Primary Bedroom Level Floor: 2nd, Basement
Master Bedroom Floor: 2nd, Basement
Interior
Interior Features Bar: Dry, Bath: Master, Closet: Walk-In, Disposal, Range/Oven: Free Stdng., Granite Countertops
Heating Forced Air
Cooling Central Air
Flooring Carpet, Hardwood, Tile
Equipment Window Coverings
Fireplace false
Window Features Part
Appliance Dryer, Refrigerator, Washer
Exterior
Exterior Feature Double Pane Windows, Porch: Screened, Patio: Open
Garage Spaces 2.0
Utilities Available Natural Gas Connected, Electricity Connected, Sewer Connected, Water Connected
View Y/N Yes
View Mountain(s)
Roof Type Asphalt
Present Use Single Family
Topography Corner Lot, Cul-de-Sac, Curb & Gutter, Fenced: Full, Road: Paved, Sidewalks, Sprinkler: Auto-Full, Terrain: Grad Slope, View: Mountain
Porch Screened, Patio: Open
Total Parking Spaces 8
Private Pool false
Building
Lot Description Corner Lot, Cul-De-Sac, Curb & Gutter, Fenced: Full, Road: Paved, Sidewalks, Sprinkler: Auto-Full, Terrain: Grad Slope, View: Mountain
Faces South
Story 3
Sewer Sewer: Connected
Water Culinary, Secondary
Structure Type Brick
New Construction No
Construction Status Blt./Standing
Schools
Elementary Schools Burch Creek
Middle Schools South Ogden
High Schools Bonneville
School District Weber
Others
Senior Community No
Tax ID 06-054-0012
Acceptable Financing Cash, Conventional, FHA, VA Loan
Horse Property No
Listing Terms Cash, Conventional, FHA, VA Loan
Financing Conventional
Read Less Info
Want to know what your home might be worth? Contact us for a FREE valuation!

Our team is ready to help you sell your home for the highest possible price ASAP
Bought with Golden Spike Realty








