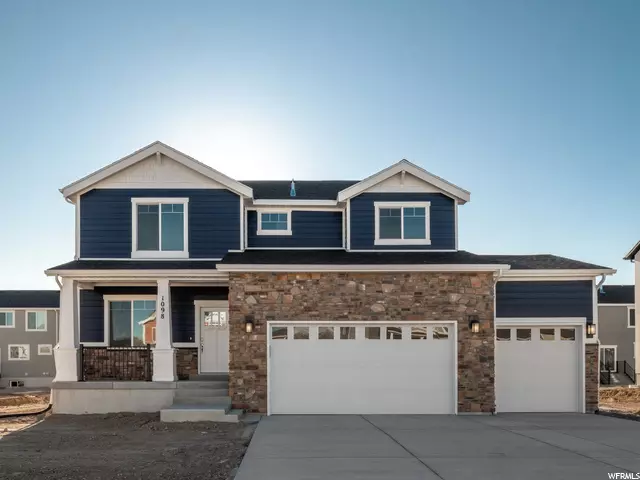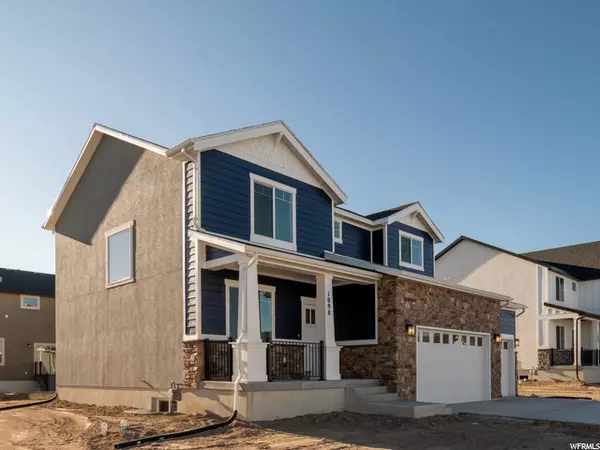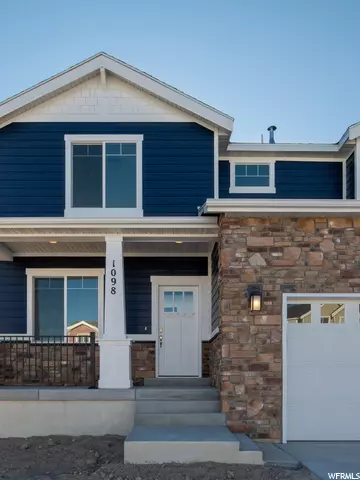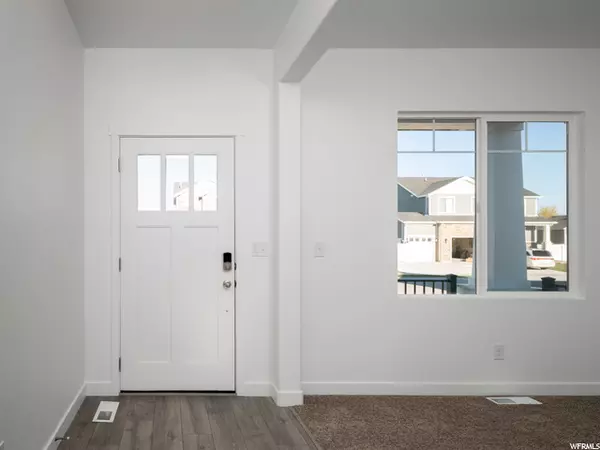$579,990
$579,990
For more information regarding the value of a property, please contact us for a free consultation.
3 Beds
3 Baths
2,813 SqFt
SOLD DATE : 08/12/2022
Key Details
Sold Price $579,990
Property Type Single Family Home
Sub Type Single Family Residence
Listing Status Sold
Purchase Type For Sale
Square Footage 2,813 sqft
Price per Sqft $206
Subdivision Criddle Farms
MLS Listing ID 1809823
Sold Date 08/12/22
Style Stories: 2
Bedrooms 3
Full Baths 2
Half Baths 1
Construction Status Und. Const.
HOA Fees $35/mo
HOA Y/N Yes
Abv Grd Liv Area 1,872
Year Built 2022
Annual Tax Amount $4,137
Lot Size 8,276 Sqft
Acres 0.19
Lot Dimensions 0.0x0.0x0.0
Property Description
**PRICE REDUCTION FOR THE MONTH OF JUNE!! PRICED TO SELL FAST** Criddle Farms community! AWESOME JEFFERSON plan with a quick AUGUST Move-In target, only a short drive from I-15 and LESS THAN 5 MINUTES from the new West Davis Corridor of Legacy Highway that is being constructed! Includes access to the beautiful pool. This beautifully designed home features gorgeous canvas oak laminate floors on the entire main floor comprised of the Kitchen, Dining, Living Room and Office. 3 bedrooms with good size closets along with a loft. Upgrades already included with white cabinetry & white/gold marbled quartz countertops throughout. The Grand Kitchen will include ALL NEW Whirlpool Appliances including Range, Dishwasher and Microwave. All bedrooms will be on the second floor along with 2 bathrooms, laundry room and the loft. Lots of possibilities in the unfinished basement. Get in while interest rates are low! Ask me about our generous home warranties, active radon mitigation system, and smart home package! Use DHI Mortgage, our preferred lender, and received $5000 toward closing costs. **Actual home may differ in color, material, and/or options. Pictures are of a finished home of the same floor plan and the available home may contain different options, upgrades, and exterior color and/or elevation style. Square footage figures are provided as a courtesy estimate only and were obtained from building plans. No representation or warranties are made regarding school districts and assignments; please conduct your own investigation regarding current/future school boundaries. Sales Center Hours: Mon, Tues, Thurs, Fri, Sat 11am-6pm, and Weds 1pm-6pm. Closed Sundays.**
Location
State UT
County Davis
Area Hooper; Roy
Zoning Single-Family
Rooms
Basement Daylight, Full
Primary Bedroom Level Floor: 2nd
Master Bedroom Floor: 2nd
Interior
Interior Features Bath: Master, Closet: Walk-In, Den/Office, Disposal, Floor Drains, French Doors, Oven: Gas, Range: Gas, Range/Oven: Built-In
Cooling Central Air
Flooring Carpet, Laminate, Vinyl
Fireplace false
Window Features None
Appliance Microwave
Exterior
Exterior Feature Double Pane Windows, Entry (Foyer), Porch: Open, Sliding Glass Doors, Patio: Open
Garage Spaces 3.0
Utilities Available Natural Gas Connected, Electricity Connected, Sewer Connected, Sewer: Public, Water Connected
Amenities Available Pool
View Y/N Yes
View Mountain(s)
Roof Type Asphalt
Present Use Single Family
Topography Curb & Gutter, Road: Paved, Sidewalks, Terrain, Flat, View: Mountain
Accessibility Accessible Kitchen Appliances
Porch Porch: Open, Patio: Open
Total Parking Spaces 6
Private Pool false
Building
Lot Description Curb & Gutter, Road: Paved, Sidewalks, View: Mountain
Faces East
Story 3
Sewer Sewer: Connected, Sewer: Public
Water Culinary, Secondary
Structure Type Stucco
New Construction Yes
Construction Status Und. Const.
Schools
Elementary Schools West Point
Middle Schools West Point
High Schools Syracuse
School District Davis
Others
HOA Name Advantage Management
Senior Community No
Tax ID 15-062-0309
Acceptable Financing Cash, Conventional, FHA, VA Loan
Horse Property No
Listing Terms Cash, Conventional, FHA, VA Loan
Financing VA
Read Less Info
Want to know what your home might be worth? Contact us for a FREE valuation!

Our team is ready to help you sell your home for the highest possible price ASAP
Bought with Century 21 Gage Froerer & Associates








