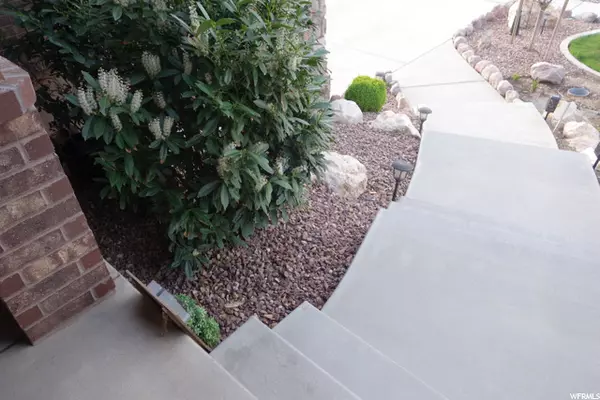$875,000
$899,000
2.7%For more information regarding the value of a property, please contact us for a free consultation.
6 Beds
3 Baths
4,452 SqFt
SOLD DATE : 08/12/2022
Key Details
Sold Price $875,000
Property Type Single Family Home
Sub Type Single Family Residence
Listing Status Sold
Purchase Type For Sale
Square Footage 4,452 sqft
Price per Sqft $196
Subdivision Haven Ridge Estates
MLS Listing ID 1813279
Sold Date 08/12/22
Style Rambler/Ranch
Bedrooms 6
Full Baths 3
Construction Status Blt./Standing
HOA Y/N No
Abv Grd Liv Area 2,362
Year Built 2015
Annual Tax Amount $3,305
Lot Size 0.390 Acres
Acres 0.39
Lot Dimensions 179.0x94.0x179.0
Property Description
Yes, Yes, and Yes, It Has It. Amazing Home where every inch looks like it is out of a Magazine, Kitchens Up and Down with Top-of-the-line Appliances, Kitchen Dry Bars up and Down, Two Pantries, Three Gas Fireplaces, Storm Doors, French Man Doors into Garage, Covered Trex Deck and Patio with Gas and Electric Outlets, French Doors for Walkout Basement, Hot Water Circulator for instant Hot Water at Sinks, Hot Tub Connections on Patio, Two 40 Gallon Water Heaters, Six Beautiful Larger Bedrooms, Jetted Garden Tub, Oversized Master Closet, 95% Efficient Furnace, Vaulted Ceiling, Nine Foot High Basement Ceiling, Three New Schools ( Elementary, Jr High and High School) being Built in West Haven, Wheelchair Accessible Doors and Hallways, Cold Storage Room, Wasatch Mountain Multiple Views, Four Car Finished Heated Insulated Garage with Loft and Wash Sink, Soft Water, Professional; Landscaping, Concrete Curbing, Gazebo, Fully Fenced With Concrete Fence Curb, Extra Wide RV Drive with Full Hookups, Cased Windows, Pro Landscaping, Storm Doors, Two and Three Tone Paint, Cold Storage, and I know I missed something, Must See Home.
Location
State UT
County Weber
Area Ogdn; W Hvn; Ter; Rvrdl
Zoning Single-Family
Rooms
Basement Full, Walk-Out Access
Primary Bedroom Level Floor: 1st
Master Bedroom Floor: 1st
Main Level Bedrooms 3
Interior
Interior Features Bar: Dry, Basement Apartment, Bath: Sep. Tub/Shower, Closet: Walk-In, Gas Log, Oven: Wall, Range: Countertop, Range: Gas, Granite Countertops
Cooling Central Air
Flooring Carpet, Tile
Fireplaces Number 2
Fireplaces Type Insert
Equipment Fireplace Insert, Gazebo, Window Coverings
Fireplace true
Window Features Blinds,Drapes,Plantation Shutters
Appliance Ceiling Fan, Microwave, Range Hood, Refrigerator, Water Softener Owned
Laundry Electric Dryer Hookup
Exterior
Exterior Feature Basement Entrance, Deck; Covered, Double Pane Windows, Entry (Foyer), Patio: Covered, Storm Doors, Walkout
Garage Spaces 4.0
Utilities Available Natural Gas Connected, Electricity Connected, Sewer Connected, Sewer: Public, Water Connected
View Y/N Yes
View Mountain(s)
Roof Type Asphalt
Present Use Single Family
Topography Corner Lot, Curb & Gutter, Fenced: Full, Road: Paved, Sidewalks, Sprinkler: Auto-Full, Terrain, Flat, View: Mountain
Accessibility Single Level Living
Porch Covered
Total Parking Spaces 10
Private Pool false
Building
Lot Description Corner Lot, Curb & Gutter, Fenced: Full, Road: Paved, Sidewalks, Sprinkler: Auto-Full, View: Mountain
Faces North
Story 2
Sewer Sewer: Connected, Sewer: Public
Water Culinary, Secondary
Structure Type Brick,Stone,Stucco
New Construction No
Construction Status Blt./Standing
Schools
Elementary Schools Kanesville
Middle Schools Rocky Mt
High Schools Fremont
School District Weber
Others
Senior Community No
Tax ID 15-553-0016
Acceptable Financing Cash, Conventional, FHA
Horse Property No
Listing Terms Cash, Conventional, FHA
Financing VA
Read Less Info
Want to know what your home might be worth? Contact us for a FREE valuation!

Our team is ready to help you sell your home for the highest possible price ASAP
Bought with Century 21 Gage Froerer & Associates







