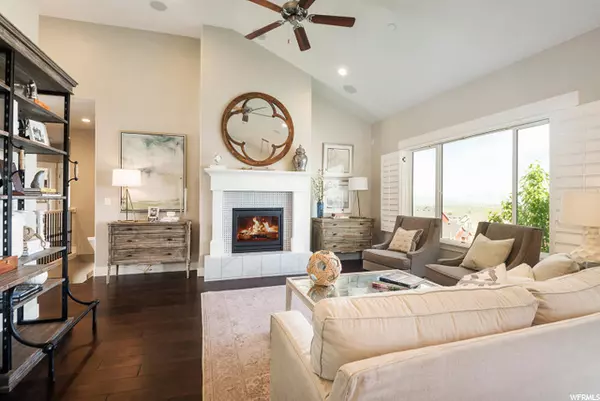$800,000
$799,900
For more information regarding the value of a property, please contact us for a free consultation.
6 Beds
4 Baths
3,744 SqFt
SOLD DATE : 08/12/2022
Key Details
Sold Price $800,000
Property Type Single Family Home
Sub Type Single Family Residence
Listing Status Sold
Purchase Type For Sale
Square Footage 3,744 sqft
Price per Sqft $213
Subdivision Doe Hill Estates
MLS Listing ID 1815830
Sold Date 08/12/22
Style Rambler/Ranch
Bedrooms 6
Full Baths 3
Half Baths 1
Construction Status Blt./Standing
HOA Y/N No
Abv Grd Liv Area 1,800
Year Built 2013
Annual Tax Amount $3,043
Lot Size 0.360 Acres
Acres 0.36
Lot Dimensions 0.0x0.0x0.0
Property Description
This home sits on a beautifully manicured .36-acre lot at the base of Mt. Loaf in Elk Ridge, Utah a rapidly developing semi-rural area. Facing East, you'll enjoy majestic year-round mountain views and uninterrupted West views of the valley below. This neighborhood feels tucked away and incredibly private, with horse property surrounding, but enjoys proximity to amenities including Gladstan Golf Course, restaurants, coffee shops, and entertainment. In addition, this home has proximity to Payson Canyon and miles of hiking, mountain biking, and walking trails. With 6 bedrooms, 3.5 bathrooms, 2 dens/offices, and ample living/entertaining space including a kids' playroom, deck, and covered patio this home is perfect for any growing family. The large private yard is fully fenced and manicured. A 4 car garage with extra length and width provides ample storage space for all your vehicles and toys. This home was the model home for the neighborhood and as such has one of the best lots and views in the area and features tons of upgrades. Take advantage of this move-in-ready masterpiece - don't wait on a new build, and move into your new home today! Buyer/Buyer's Agent to verify all info. Call today to schedule a private showing.
Location
State UT
County Utah
Area Payson; Elk Rg; Salem; Wdhil
Zoning Single-Family
Rooms
Basement Entrance, Full, Walk-Out Access
Primary Bedroom Level Floor: 1st
Master Bedroom Floor: 1st
Main Level Bedrooms 3
Interior
Interior Features Bar: Dry, Bath: Master, Bath: Sep. Tub/Shower, Closet: Walk-In, Den/Office, Disposal, Great Room, Range: Gas, Range/Oven: Free Stdng., Vaulted Ceilings, Instantaneous Hot Water, Granite Countertops
Cooling Central Air
Flooring Carpet, Hardwood, Laminate, Tile
Fireplaces Number 1
Fireplaces Type Fireplace Equipment, Insert
Equipment Fireplace Equipment, Fireplace Insert, Window Coverings
Fireplace true
Window Features Blinds,Drapes,Plantation Shutters
Appliance Ceiling Fan, Microwave, Range Hood, Water Softener Owned
Laundry Electric Dryer Hookup, Gas Dryer Hookup
Exterior
Exterior Feature Balcony, Basement Entrance, Deck; Covered, Lighting, Patio: Covered, Sliding Glass Doors, Walkout
Garage Spaces 4.0
Utilities Available Natural Gas Connected, Electricity Connected, Sewer Connected, Sewer: Public, Water Connected
View Y/N Yes
View Mountain(s), Valley
Roof Type Asphalt
Present Use Single Family
Topography Corner Lot, Curb & Gutter, Fenced: Full, Road: Paved, Secluded Yard, Sidewalks, Sprinkler: Auto-Full, View: Mountain, View: Valley, Private
Accessibility Ground Level, Single Level Living
Porch Covered
Total Parking Spaces 4
Private Pool false
Building
Lot Description Corner Lot, Curb & Gutter, Fenced: Full, Road: Paved, Secluded, Sidewalks, Sprinkler: Auto-Full, View: Mountain, View: Valley, Private
Faces South
Story 2
Sewer Sewer: Connected, Sewer: Public
Water Culinary
Structure Type Asphalt,Stone,Cement Siding
New Construction No
Construction Status Blt./Standing
Schools
Elementary Schools Mt Loafer
Middle Schools Salem Jr
High Schools Salem Hills
School District Nebo
Others
Senior Community No
Tax ID 37-267-0005
Acceptable Financing Cash, Conventional, VA Loan
Horse Property No
Listing Terms Cash, Conventional, VA Loan
Financing Cash
Read Less Info
Want to know what your home might be worth? Contact us for a FREE valuation!

Our team is ready to help you sell your home for the highest possible price ASAP
Bought with JC Realty








