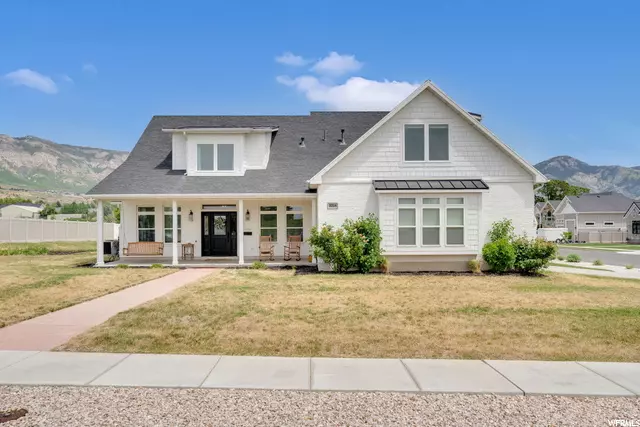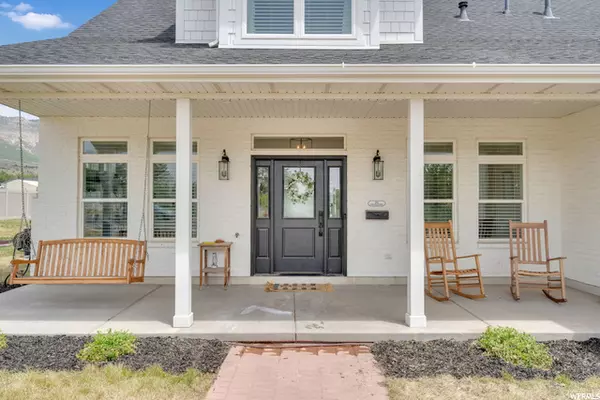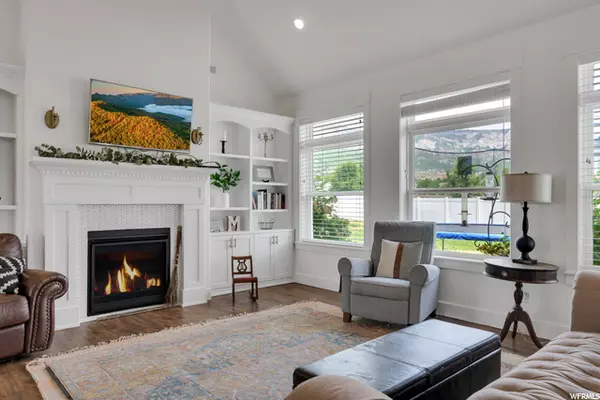$702,000
$695,000
1.0%For more information regarding the value of a property, please contact us for a free consultation.
4 Beds
4 Baths
3,170 SqFt
SOLD DATE : 08/12/2022
Key Details
Sold Price $702,000
Property Type Single Family Home
Sub Type Single Family Residence
Listing Status Sold
Purchase Type For Sale
Square Footage 3,170 sqft
Price per Sqft $221
MLS Listing ID 1819172
Sold Date 08/12/22
Style Stories: 2
Bedrooms 4
Full Baths 3
Half Baths 1
Construction Status Blt./Standing
HOA Y/N No
Abv Grd Liv Area 3,170
Year Built 2018
Annual Tax Amount $3,858
Lot Size 0.400 Acres
Acres 0.4
Lot Dimensions 0.0x0.0x0.0
Property Description
* PRICE REDUCTION! * Charm and character abound in this beautiful, custom-built modern, yet timeless farmhouse! Open floor plan with 4 bed, 3.5 bath, office, loft & bonus room. Located in a highly desirable neighborhood. Enjoy the sunset, tree-lined silhouette & orchard view from your rocking chair front porch and the benefits of a west facing home by relaxing in your fully shaded backyard on a summer evening. Off the entry is the office with built-ins, continuing on you'll find the light filled main level master bedroom to the left. Spa-like master bath with carrara white marble flooring, relax in the deep soaking tub, separate shower with subway tile & large walk-in closet with built-ins. The entryway opens to the cathedral ceiling great room with more built-ins surrounding the cozy fireplace. The kids will love the fun, under-the-stairs-reading-nook. White quartz countertops throughout home Open to the great room is the light filled kitchen which is perfect for entertaining. An amazing 9 foot island, soft-close shaker cabinets, farmhouse sink, classic subway tile backsplash, endless countertop space, storage & walk in pantry. Laundry/mudroom with ample storage off the garage complete with a side entrance door, large countertop, an extra deep sink, a laundry chute & lots of cupboards. Convenient half bath off the Laundry/mudroom/garage. Garage is extra deep with epoxy flooring & lots of storage shelving. Up the two tone staircase you arrive at the open & spacious loft which overlooks the great room. 9 foot ceilings upstairs as well. On the second level you'll find 3 great bedrooms, 2 full baths (one of the baths has a double vanity) with subway tile on shower walls. Upstairs you'll also enjoy the huge bonus room with beautiful, picturesque views of the orchard across the streetcould be used as a 5th bedroom. Two of the bedrooms are oversized with walk in closets, the 3rd bedroom has a darling window seat, a vaulted ceiling & a large double door closet. The kids will love the 8 x 5 "secret room" if it doesn't get used for storage. Home sits on nearly half an acre. Step out to the backyard onto the huge covered patio with stunning mountain views. You'll find a large vegetable & fruit garden on the north side complete with a delicious strawberry patch that will return annually. A variety of flowers can be found on the property: lilacs, roses, peonies, snowballs, hydrangeas & other various plants & trees. 10x10 concrete pad in the corner of yard can be used for a garden shed, playhouse or fire pit. Kids can walk 2 doors up to the new Orchard Springs Elementary school. If you're looking for a safe, quiet neighborhood with friendly neighbors, this home will delight you. Built in 2018 by Dennis and Brandon Nelson of Nelson & Nelson Construction, a family owned and operated custom home builder based out of West Haven that's been building high quality homes in and around Weber County for almost 40 years.
Location
State UT
County Weber
Area Ogdn; Farrw; Hrsvl; Pln Cty.
Zoning Single-Family
Rooms
Basement Slab
Primary Bedroom Level Floor: 1st
Master Bedroom Floor: 1st
Main Level Bedrooms 1
Interior
Interior Features Alarm: Fire, Bath: Master, Bath: Sep. Tub/Shower, Closet: Walk-In, Den/Office, Disposal, French Doors, Gas Log, Laundry Chute, Range/Oven: Free Stdng., Vaulted Ceilings, Granite Countertops
Heating Forced Air, Gas: Central, Gas: Stove
Cooling Central Air
Flooring Laminate, Tile
Fireplaces Type Fireplace Equipment, Insert
Equipment Fireplace Equipment, Fireplace Insert
Fireplace false
Window Features Blinds
Appliance Range Hood
Laundry Electric Dryer Hookup
Exterior
Exterior Feature Patio: Covered, Porch: Open
Garage Spaces 2.0
Utilities Available Natural Gas Connected, Electricity Connected, Sewer Connected, Sewer: Public, Water Connected
View Y/N Yes
View Mountain(s)
Roof Type Asphalt
Present Use Single Family
Topography Corner Lot, Curb & Gutter, Fenced: Part, Road: Paved, Sidewalks, Sprinkler: Auto-Full, View: Mountain, Drip Irrigation: Auto-Full
Accessibility Ground Level
Porch Covered, Porch: Open
Total Parking Spaces 2
Private Pool false
Building
Lot Description Corner Lot, Curb & Gutter, Fenced: Part, Road: Paved, Sidewalks, Sprinkler: Auto-Full, View: Mountain, Drip Irrigation: Auto-Full
Faces Southwest
Story 2
Sewer Sewer: Connected, Sewer: Public
Water Culinary, Secondary
Structure Type Asphalt,Brick,Stucco
New Construction No
Construction Status Blt./Standing
Schools
Elementary Schools Orchard Springs
Middle Schools Orion
High Schools Weber
School District Weber
Others
Senior Community No
Tax ID 17-404-0005
Security Features Fire Alarm
Horse Property No
Financing Conventional
Read Less Info
Want to know what your home might be worth? Contact us for a FREE valuation!

Our team is ready to help you sell your home for the highest possible price ASAP
Bought with Equity Real Estate (Select)








