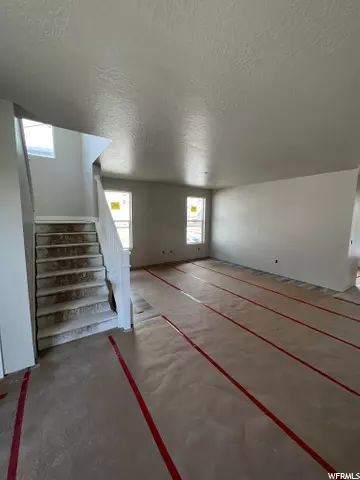$579,990
$579,990
For more information regarding the value of a property, please contact us for a free consultation.
4 Beds
2 Baths
2,906 SqFt
SOLD DATE : 08/12/2022
Key Details
Sold Price $579,990
Property Type Single Family Home
Sub Type Single Family Residence
Listing Status Sold
Purchase Type For Sale
Square Footage 2,906 sqft
Price per Sqft $199
Subdivision Ridge
MLS Listing ID 1820839
Sold Date 08/12/22
Style Stories: 2
Bedrooms 4
Full Baths 1
Three Quarter Bath 1
Construction Status Und. Const.
HOA Y/N No
Abv Grd Liv Area 2,496
Year Built 2022
Annual Tax Amount $1
Lot Size 8,276 Sqft
Acres 0.19
Lot Dimensions 0.0x0.0x0.0
Property Description
Views Views Views. This East (click on the map and see how close to everything it is located) Eagle Mountain home has been designed and built for this lot. This is a one off home that we have built and is just about ready for move in. (appx the end of July). This home has a great lay out. On the main level you have an office with double doors, a living room and a nice two story entrance, a 1/2 bath, family room and a large kitchen with walk in pantry. Walk up stairs and you will find 4 bedrooms, Laundry room and a hall way that over looks the entry. Head back down to the garage level and you still have a nice size area that is perfect for another bedroom or perfect for a game room or leave it as is and use it for storage. This home has a nice 3rd car garage, a large back yard oh and did I mention the views. Come tour this home and see for your self. Ask about our interest rate buydown incentive too. Buyer to verify all info. Pictures are of the actual home. I will update them as construction allows. This home is far enough along that you can come and walk through it. Please use the garage door and do not go out on the porch as the railing has not been installed yet.
Location
State UT
County Utah
Area Am Fork; Hlnd; Lehi; Saratog.
Zoning Single-Family
Rooms
Basement See Remarks
Primary Bedroom Level Floor: 2nd
Master Bedroom Floor: 2nd
Interior
Interior Features Bath: Master, Closet: Walk-In, Den/Office, Disposal, Range: Gas, Range/Oven: Free Stdng., Granite Countertops
Heating Gas: Central
Cooling Central Air
Flooring Carpet, Tile, Vinyl
Fireplace false
Appliance Microwave
Exterior
Garage Spaces 3.0
Utilities Available Natural Gas Connected, Electricity Connected, Sewer Connected, Water Connected
View Y/N No
Roof Type Asphalt
Present Use Single Family
Total Parking Spaces 3
Private Pool false
Building
Story 3
Sewer Sewer: Connected
Water Culinary
Structure Type Stone,Stucco,Cement Siding
New Construction Yes
Construction Status Und. Const.
Schools
Elementary Schools Pony Express
Middle Schools Frontier
High Schools Westlake
School District Alpine
Others
Senior Community No
Tax ID 66-549-0125
Acceptable Financing Cash, Conventional, FHA, VA Loan, USDA Rural Development
Horse Property No
Listing Terms Cash, Conventional, FHA, VA Loan, USDA Rural Development
Financing Conventional
Read Less Info
Want to know what your home might be worth? Contact us for a FREE valuation!

Our team is ready to help you sell your home for the highest possible price ASAP
Bought with RE/MAX Associates








