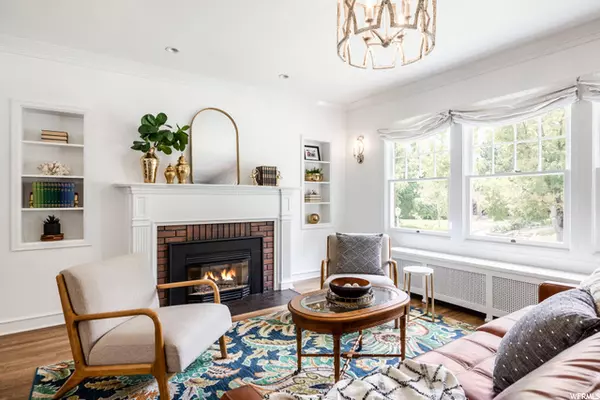$1,775,000
$1,800,000
1.4%For more information regarding the value of a property, please contact us for a free consultation.
4 Beds
4 Baths
3,837 SqFt
SOLD DATE : 08/15/2022
Key Details
Sold Price $1,775,000
Property Type Single Family Home
Sub Type Single Family Residence
Listing Status Sold
Purchase Type For Sale
Square Footage 3,837 sqft
Price per Sqft $462
Subdivision Harvard/Yale
MLS Listing ID 1828717
Sold Date 08/15/22
Style Stories: 2
Bedrooms 4
Full Baths 1
Half Baths 1
Three Quarter Bath 2
Construction Status Blt./Standing
HOA Y/N No
Abv Grd Liv Area 2,558
Year Built 1928
Annual Tax Amount $7,218
Lot Size 5,662 Sqft
Acres 0.13
Lot Dimensions 0.0x0.0x0.0
Property Description
This incredible two-story Dutch Colonial home is nestled amongst the picturesque tree-lined streets of Salt Lake City's Harvard/Yale neighborhood. Renovated from top-to-bottom and both inside and out, careful attention was given to maintaining and preserving the original character of this wonderful home. From the private backyard to the thoughtful interior layout which blends modern conveniences with a seamless addition, this home has much to offer - all while maintaining its historic charm. The front sitting room offers large windows, quarter-sawn oak floors, crown molding and a gas fireplace - not to mention the views framed out the front window. Adjacent to the gourmet kitchen is a large dining area to gather with friends and family that features beautiful built-in cabinetry, and a family room with a gas fireplace adorned with imported Delft Blue tile. The kitchen features an island with seating for two, custom cabinetry, a farm sink and stainless-steel appliances. A bank of storage lockers and a half bath complete this level. Upstairs, the vaulted master bedroom suite features a sitting area and gas fireplace that invites you to read a book while enjoying the views. Walking towards the master bathroom area, you pass through the walk-in closet and stacked laundry area. The upstairs finishes with two additional bedrooms, a bathroom with soaker tub, and an open reading/family area. The basement level offers two family rooms, one with nine-foot ceilings and egress windows that let in ample natural light. Also on this lower level is another bedroom, a three-quarter bathroom, laundry hookups, and a large storage room. The backyard is perfect with a brick patio for hanging out and plenty of space to play. Another big plus is the newer two-car garage. This stunning home is just a short stroll to the best amenities of this neighborhood, which include Harmon's Emigration Market, Emigration Cafe, Nomad East, Jolley's, and Miller Bird Park. Close to downtown Salt Lake City and the University of Utah, with quick access to both I-80 and I-215 corridors.
Location
State UT
County Salt Lake
Area Salt Lake City; So. Salt Lake
Zoning Single-Family
Rooms
Basement Full
Primary Bedroom Level Floor: 2nd
Master Bedroom Floor: 2nd
Interior
Interior Features Bath: Master, Closet: Walk-In, Disposal, French Doors, Gas Log, Kitchen: Updated, Oven: Gas, Range: Gas, Range/Oven: Free Stdng., Vaulted Ceilings, Granite Countertops, Silestone Countertops
Heating Gas: Radiant, Hot Water, Hydronic
Cooling Central Air
Flooring Carpet, Hardwood
Fireplaces Number 5
Equipment Storage Shed(s), Window Coverings, Workbench
Fireplace true
Window Features Blinds,Drapes,Full
Appliance Dryer, Microwave, Range Hood, Refrigerator, Washer, Water Softener Owned
Laundry Electric Dryer Hookup
Exterior
Exterior Feature Double Pane Windows, Lighting, Porch: Open
Garage Spaces 2.0
Utilities Available Natural Gas Connected, Electricity Connected, Sewer Connected, Sewer: Public, Water Connected
View Y/N Yes
View Valley
Roof Type Asphalt
Present Use Single Family
Topography Curb & Gutter, Fenced: Part, Sidewalks, Sprinkler: Auto-Full, Terrain: Grad Slope, View: Valley
Porch Porch: Open
Total Parking Spaces 4
Private Pool false
Building
Lot Description Curb & Gutter, Fenced: Part, Sidewalks, Sprinkler: Auto-Full, Terrain: Grad Slope, View: Valley
Story 3
Sewer Sewer: Connected, Sewer: Public
Water Culinary
Structure Type Brick,Cedar
New Construction No
Construction Status Blt./Standing
Schools
Elementary Schools Uintah
Middle Schools Clayton
High Schools East
School District Salt Lake
Others
Senior Community No
Tax ID 16-09-402-004
Acceptable Financing Cash, Conventional
Horse Property No
Listing Terms Cash, Conventional
Financing Conventional
Read Less Info
Want to know what your home might be worth? Contact us for a FREE valuation!

Our team is ready to help you sell your home for the highest possible price ASAP
Bought with Gardner & Company Real Estate Services, LLC








