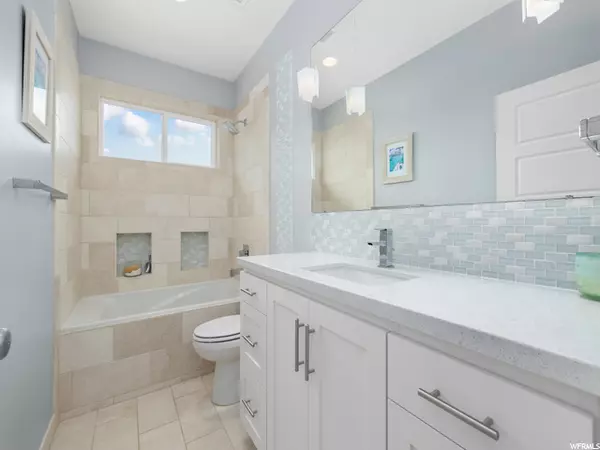$755,000
$759,000
0.5%For more information regarding the value of a property, please contact us for a free consultation.
3 Beds
4 Baths
4,291 SqFt
SOLD DATE : 08/19/2022
Key Details
Sold Price $755,000
Property Type Single Family Home
Sub Type Single Family Residence
Listing Status Sold
Purchase Type For Sale
Square Footage 4,291 sqft
Price per Sqft $175
Subdivision Cherrington Heights
MLS Listing ID 1829272
Sold Date 08/19/22
Style Rambler/Ranch
Bedrooms 3
Full Baths 1
Half Baths 1
Three Quarter Bath 2
Construction Status Blt./Standing
HOA Y/N No
Abv Grd Liv Area 2,351
Year Built 2013
Annual Tax Amount $721
Lot Size 10,890 Sqft
Acres 0.25
Lot Dimensions 0.0x0.0x0.0
Property Description
Ok friends. This is a custom home was built by Millhaven Homes and still feels brand new and if it weren't in the parade of homes, it should have been. Begin your day on the covered front porch while enjoying morning mountain views. Wind down your evenings in the hot tub on the covered patio or up on the large deck enjoying amazing valley and lake sunset views. If you feel like you might not have a view once inside, rest easy, the views continue inside the home. The entry opens up to the formal dining and carries on into the open family room and connects nicely to the gourmet upgraded kitchen. Family and friend gatherings will find their way to this home. Other parade like features include: French bidet, steam shower, custom lighting, custom grip climbing wall, and just an overall love and feeling your appreciate.
Location
State UT
County Utah
Area Provo; Mamth; Springville
Zoning See Remarks
Rooms
Basement Full, Walk-Out Access
Main Level Bedrooms 2
Interior
Interior Features Bath: Master, Closet: Walk-In, Den/Office, Disposal, Range: Gas, Range/Oven: Free Stdng., Silestone Countertops
Heating Forced Air, Gas: Central
Cooling Central Air
Flooring Carpet, Hardwood, Tile
Fireplaces Number 1
Equipment Hot Tub, Window Coverings
Fireplace true
Window Features Blinds
Appliance Ceiling Fan, Microwave, Refrigerator, Water Softener Owned
Laundry Electric Dryer Hookup
Exterior
Exterior Feature Basement Entrance, Deck; Covered, Double Pane Windows, Entry (Foyer), Patio: Covered
Garage Spaces 3.0
Utilities Available Natural Gas Connected, Electricity Connected, Sewer Connected, Sewer: Public, Water Connected
Waterfront No
View Y/N Yes
View Lake, Mountain(s), Valley
Roof Type Asphalt
Present Use Single Family
Topography Corner Lot, Cul-de-Sac, Curb & Gutter, Fenced: Full, Road: Paved, Secluded Yard, Sidewalks, Sprinkler: Auto-Full, View: Lake, View: Mountain, View: Valley
Accessibility Accessible Doors, Accessible Hallway(s), Single Level Living
Porch Covered
Total Parking Spaces 3
Private Pool false
Building
Lot Description Corner Lot, Cul-De-Sac, Curb & Gutter, Fenced: Full, Road: Paved, Secluded, Sidewalks, Sprinkler: Auto-Full, View: Lake, View: Mountain, View: Valley
Faces East
Story 2
Sewer Sewer: Connected, Sewer: Public
Water Culinary
Structure Type Stone,Stucco
New Construction No
Construction Status Blt./Standing
Schools
Elementary Schools Brookside
Middle Schools Springville Jr
High Schools Springville
School District Nebo
Others
Senior Community No
Tax ID 65-274-0060
Acceptable Financing Cash, Conventional, VA Loan
Horse Property No
Listing Terms Cash, Conventional, VA Loan
Financing Conventional
Read Less Info
Want to know what your home might be worth? Contact us for a FREE valuation!

Our team is ready to help you sell your home for the highest possible price ASAP
Bought with NON-MLS








