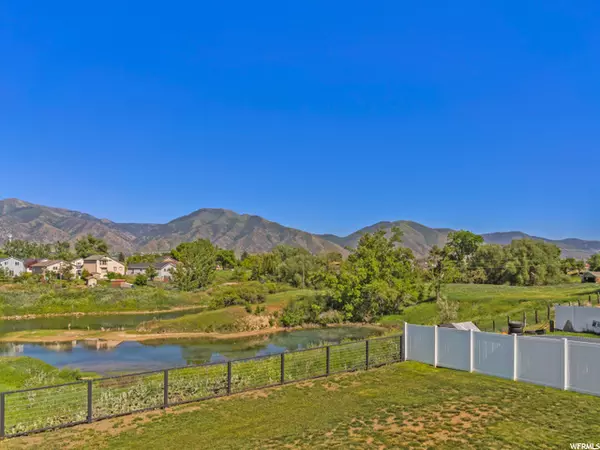$405,000
$405,000
For more information regarding the value of a property, please contact us for a free consultation.
3 Beds
3 Baths
1,457 SqFt
SOLD DATE : 08/22/2022
Key Details
Sold Price $405,000
Property Type Single Family Home
Sub Type Single Family Residence
Listing Status Sold
Purchase Type For Sale
Square Footage 1,457 sqft
Price per Sqft $277
Subdivision Spring Creek Village
MLS Listing ID 1822968
Sold Date 08/22/22
Style Stories: 2
Bedrooms 3
Full Baths 2
Half Baths 1
Construction Status Blt./Standing
HOA Y/N No
Abv Grd Liv Area 1,457
Year Built 2012
Annual Tax Amount $1,335
Lot Size 5,227 Sqft
Acres 0.12
Lot Dimensions 0.0x0.0x0.0
Property Description
Picture perfect 3 bedroom, 2.5 bathroom home that backs up to a serene pond and grassy open area. With an airy floorplan, tons of natural light, mountain and water views from the large picture windows, and a spacious 2-car garage with extra parking - what more could you ask for? The main floor layout is perfect for entertaining with a bright kitchen, dining room that leads straight to the private grassy yard (and those gorgeous views), comfy living room, and a half bath. Upstairs you'll find the primary suite with a large en-suite bathroom and walk-in closet, 2 additional bedrooms (one of which could be a great TV room or flex space), second full bathroom, study nook, and a laundry room. Located adjacent to but NOT part of an HOA and just 7 minutes from downtown Logan, this home has everything - easy low-maintenance living, convenient location near parks and trailheads, and sunset views from the front porch. Square footage figures are provided as a courtesy estimate only and were obtained from old MLS listing. Buyer to verify all.
Location
State UT
County Cache
Area Logan; Nibley; River Heights
Zoning Single-Family
Direction From HWY 89 -- turn on W 2200 S, right turn on S 1450 W, right turn on W 2125th S, left turn on S 1400 W, and you will arrive at the house.
Rooms
Basement None
Primary Bedroom Level Floor: 2nd
Master Bedroom Floor: 2nd
Interior
Interior Features Alarm: Fire, Bar: Dry, Bath: Master, Closet: Walk-In, Disposal, Range/Oven: Free Stdng., Video Door Bell(s), Smart Thermostat(s)
Heating Forced Air, Gas: Central
Cooling Central Air
Flooring Carpet, Vinyl
Equipment Window Coverings, Workbench
Fireplace false
Window Features Blinds,Drapes
Appliance Ceiling Fan, Microwave, Refrigerator, Satellite Equipment, Satellite Dish
Laundry Electric Dryer Hookup
Exterior
Exterior Feature Double Pane Windows, Lighting, Sliding Glass Doors
Garage Spaces 2.0
Utilities Available Natural Gas Connected, Electricity Connected, Sewer Connected, Water Connected
View Y/N Yes
View Mountain(s)
Roof Type Asphalt
Present Use Single Family
Topography Fenced: Full, Secluded Yard, Sidewalks, Sprinkler: Auto-Full, Terrain, Flat, View: Mountain, View: Water
Total Parking Spaces 5
Private Pool false
Building
Lot Description Fenced: Full, Secluded, Sidewalks, Sprinkler: Auto-Full, View: Mountain, View: Water
Faces West
Story 2
Sewer Sewer: Connected
Water Culinary
Structure Type Asphalt
New Construction No
Construction Status Blt./Standing
Schools
Elementary Schools Mountainside
Middle Schools South Cache
High Schools Mountain Crest
School District Cache
Others
Senior Community No
Tax ID 03-186-0110
Security Features Fire Alarm
Acceptable Financing Cash, Conventional, FHA, VA Loan
Horse Property No
Listing Terms Cash, Conventional, FHA, VA Loan
Financing Exchange
Read Less Info
Want to know what your home might be worth? Contact us for a FREE valuation!

Our team is ready to help you sell your home for the highest possible price ASAP
Bought with Presidio Real Estate (Cache Valley)








